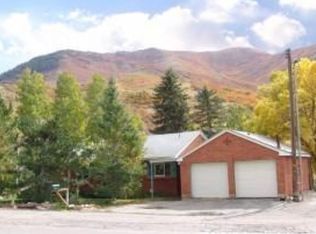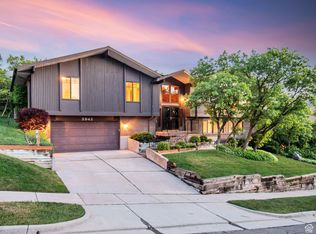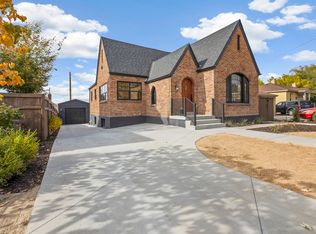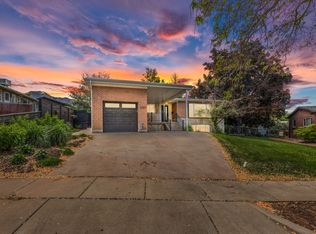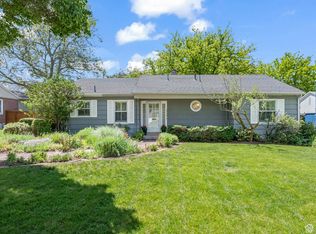Creekside Scandinavian. Clean-lined, mid-century modern home with both a natural canyon setting and a neighborhood feel. The Scandinavian aesthetic includes high, vaulted, wood-beamed ceilings, wood-burning fireplace, and Tulikivi soapstone stove, Rolladen rolling wood shutters, solid-core wood doors, handsome Pella wood-casement windows, interior wood walls, and simple, clean, tile baths. Built-in cabinetry integrates furniture into the simple lines of the interior, and other nice storage options inside and out. 2-car garage includes 220V outlet for EV charging. Outside of the linear stucco exterior of the home, you have a uniquely flat, usable yard area for entertaining, gardening, hot tubbing, or just watching the magnificent ridgelines and Emigration Creek. Experience the alternative lifestyle Emigration Canyon has to offer.
For sale
$1,050,000
100 S Skycrest Ln, Salt Lake City, UT 84108
3beds
2,916sqft
Est.:
Single Family Residence
Built in 1971
0.33 Acres lot
$1,053,000 Zestimate®
$360/sqft
$-- HOA
What's special
- 6 days
- on Zillow |
- 770
- views |
- 70
- saves |
Travel times
Tour with a buyer’s agent
Tour with a buyer’s agent
Facts & features
Interior
Bedrooms & bathrooms
- Bedrooms: 3
- Bathrooms: 3
- Full bathrooms: 1
- 3/4 bathrooms: 1
- 1/2 bathrooms: 1
- Partial bathrooms: 1
Primary bedroom
- Level: Second
Heating
- Forced Air, Central, Heat Pump, Wood
Cooling
- Central Air, Ceiling Fan(s)
Appliances
- Included: Microwave, Range Hood, Refrigerator, Water Softener Owned, Gas Range, Free-Standing Range
- Laundry: Gas Dryer Hookup
Features
- Master Bath, Walk-In Closet(s), Vaulted Ceiling(s)
- Flooring: Carpet, Laminate, Tile
- Windows: Part, Window Coverings, Double Pane Windows, Skylight(s)
- Basement: Full,Walk-Out Access
- Number of fireplaces: 2
- Fireplace features: Fireplace Equipment
Interior area
- Total structure area: 2,916
- Total interior livable area: 2,916 sqft
- Finished area above ground: 2,092
- Finished area below ground: 618
Virtual tour
Property
Parking
- Total spaces: 2
- Parking features: Garage - Attached
- Garage spaces: 2
- Covered spaces: 2
Accessibility
- Accessibility features: Accessible Entrance
Property
- Levels: Two
- Stories: 3
- Spa features: Hot Tub
- Exterior features: Balcony
- Residential vegetation: See Remarks, Fruit Trees, Landscaping: Full, Mature Trees, Pines, Vegetable Garden
Lot
- Lot size: 0.33 Acres
- Lot size dimensions: 0.0 x 0.0 x 0.0
- Lot features: See Remarks, Secluded, Sprinkler: Auto-Full, Wooded, Stream
Other property information
- Additional structures included: Outbuilding
- Parcel number: 1706202006
- Zoning: RES
- Zoning description: Single-Family
- Exclusions: See Remarks, Dryer, Washer
- Inclusions: Ceiling Fan, Fireplace Equipment, Hot Tub, Microwave, Range, Range Hood, Refrigerator, Water Softener: Own, Window Coverings
Construction
Type & style
- Home type: SingleFamily
- Property subType: Single Family Residence
Material information
- Construction materials: Stucco
- Roof: Asphalt
Condition
- Property condition: Blt./Standing
- New construction: No
- Year built: 1971
Utilities & green energy
Utility
- Electric utility on property: Yes
- Sewer information: Septic Tank, Sewer: Septic Tank
- Water information: Well
- Utilities for property: Natural Gas Connected, Electricity Connected
Community & neighborhood
Location
- Region: Salt Lake City
- Subdivision: Emigration Canyon
HOA & financial
Other financial information
- : 3%
Other
Other facts
- Acres allowed for irrigation: 0
- Listing terms: Cash,Conventional,FHA,VA Loan
- Road surface type: Paved
Services availability
Make this home a reality
Estimated market value
$1,053,000
$1.00M - $1.11M
$3,404/mo
Price history
| Date | Event | Price |
|---|---|---|
| 5/16/2024 | Listed for sale | $1,050,000$360/sqft |
Source: | ||
Public tax history
| Year | Property taxes | Tax assessment |
|---|---|---|
| 2023 | $4,553 +26.4% | $353,540 +24.3% |
| 2022 | $3,603 -11.2% | $284,515 |
| 2021 | $4,058 -3.5% | $284,515 +3% |
Find assessor info on the county website
Monthly payment calculator
Neighborhood: 84108
Nearby schools
GreatSchools rating
- 10/10Eastwood SchoolGrades: PK-5Distance: 4.9 mi
- 7/10Churchill Junior High SchoolGrades: 6-8Distance: 6.1 mi
- 9/10Skyline High SchoolGrades: 9-12Distance: 5.6 mi
Schools provided by the listing agent
- Elementary: Eastwood
- Middle: Churchill
- High: Skyline
- District: Granite
Source: UtahRealEstate.com. This data may not be complete. We recommend contacting the local school district to confirm school assignments for this home.
Nearby homes
Local experts in 84108
Loading
Loading
