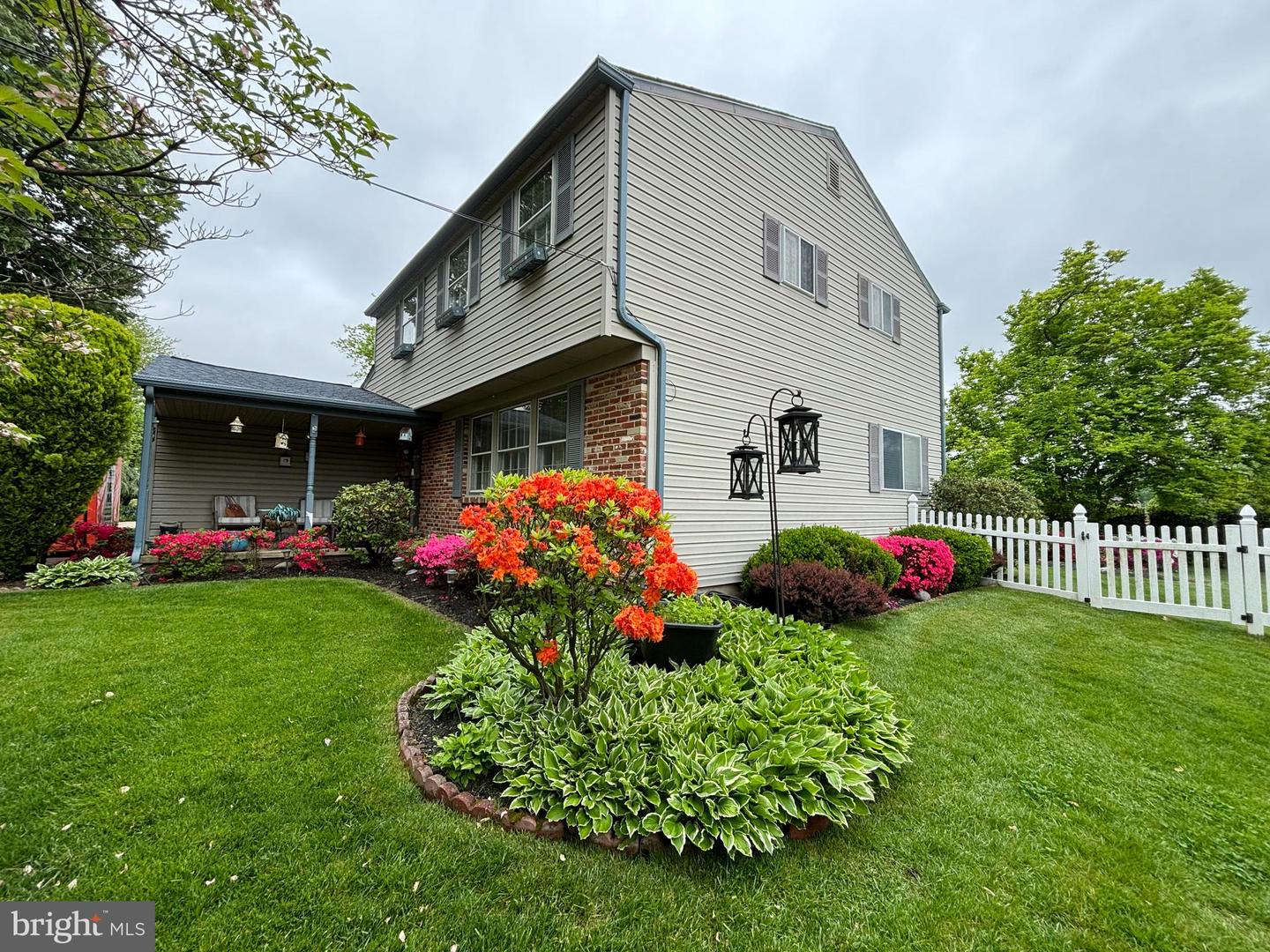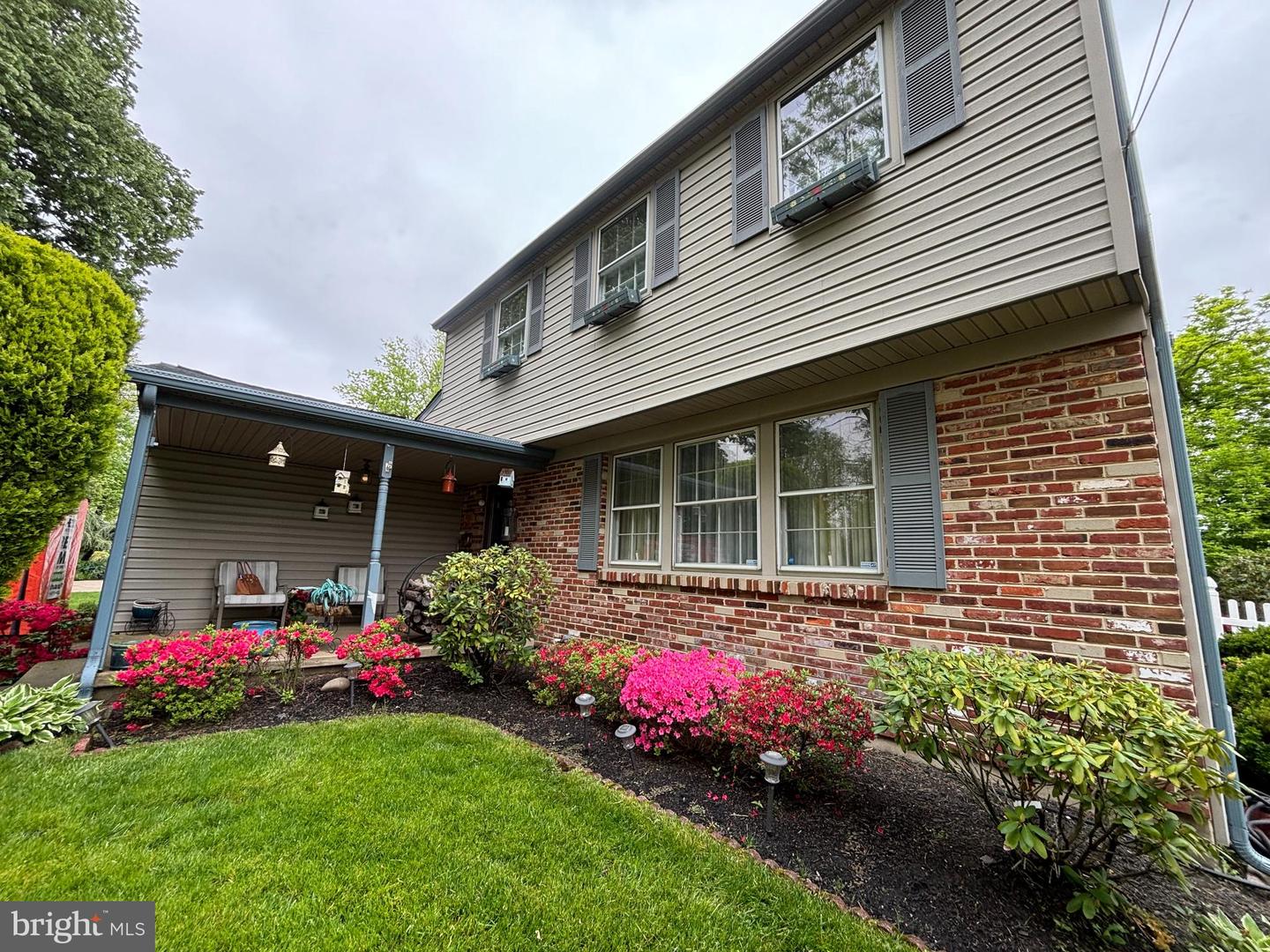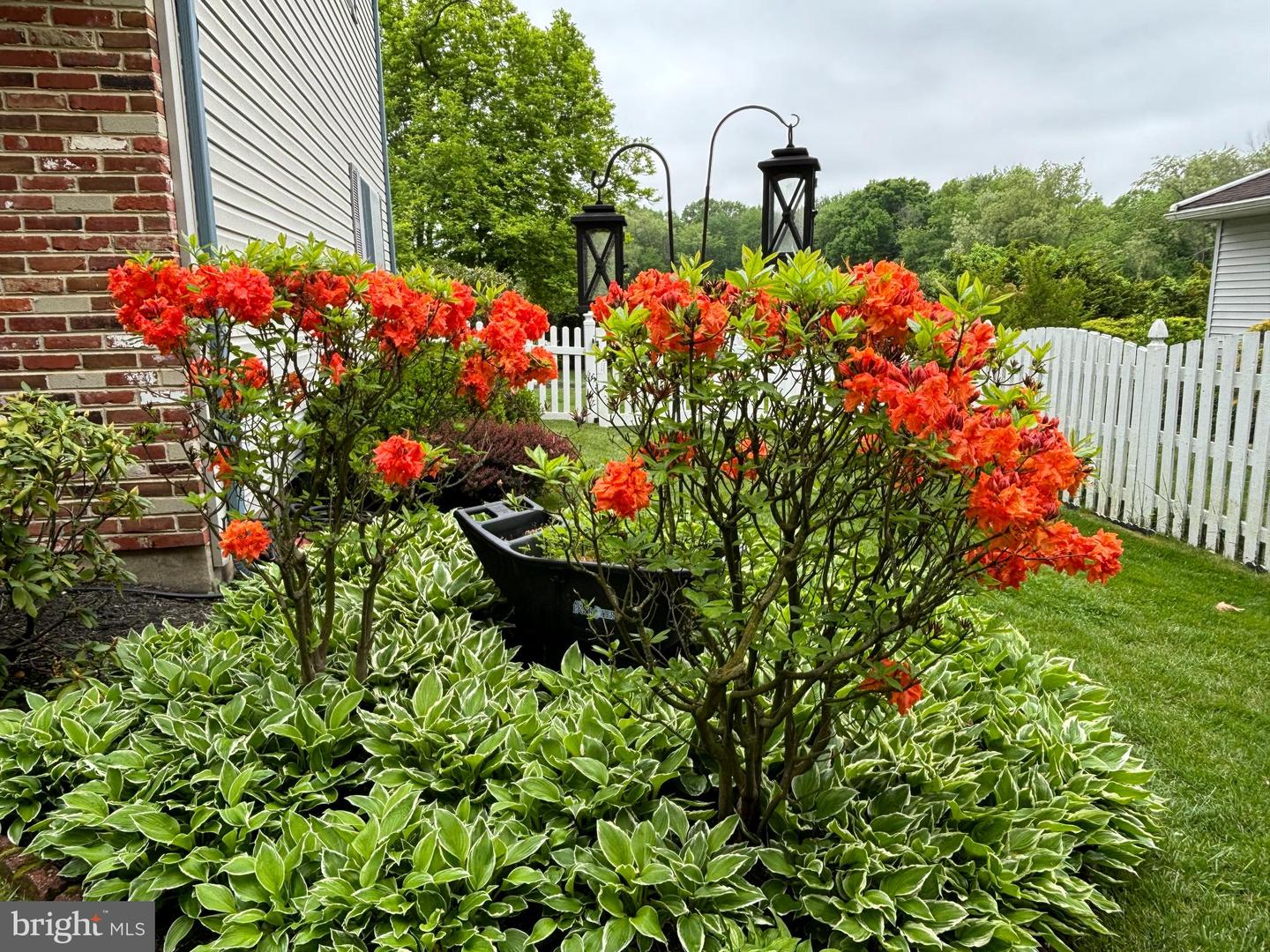


150 Thornhill Rd, Cherry Hill, NJ 08003
$484,000
4
Beds
3
Baths
2,102
Sq Ft
Single Family
Coming Soon
Listed by
Lisa Gordon
Bhhs Fox & Roach-Moorestown
Last updated:
May 16, 2024, 08:07 PM
MLS#
NJCD2068646
Source:
BRIGHTMLS
About This Home
Home Facts
Single Family
3 Baths
4 Bedrooms
Built in 1967
Price Summary
484,000
$230 per Sq. Ft.
MLS #:
NJCD2068646
Last Updated:
May 16, 2024, 08:07 PM
Added:
13 hour(s) ago
Rooms & Interior
Bedrooms
Total Bedrooms:
4
Bathrooms
Total Bathrooms:
3
Full Bathrooms:
2
Interior
Living Area:
2,102 Sq. Ft.
Structure
Structure
Architectural Style:
Colonial
Building Area:
2,102 Sq. Ft.
Year Built:
1967
Lot
Lot Size (Sq. Ft):
7,840
Finances & Disclosures
Price:
$484,000
Price per Sq. Ft:
$230 per Sq. Ft.
Buyer’s Broker Fee:
2.5%
See this home in person
Attend an upcoming open house
Sun, May 26
11:00 AM - 02:00 PMContact an Agent
Yes, I would like more information from Coldwell Banker. Please use and/or share my information with a Coldwell Banker agent to contact me about my real estate needs.
By clicking Contact I agree a Coldwell Banker Agent may contact me by phone or text message including by automated means and prerecorded messages about real estate services, and that I can access real estate services without providing my phone number. I acknowledge that I have read and agree to the Terms of Use and Privacy Policy.
Contact an Agent
Yes, I would like more information from Coldwell Banker. Please use and/or share my information with a Coldwell Banker agent to contact me about my real estate needs.
By clicking Contact I agree a Coldwell Banker Agent may contact me by phone or text message including by automated means and prerecorded messages about real estate services, and that I can access real estate services without providing my phone number. I acknowledge that I have read and agree to the Terms of Use and Privacy Policy.