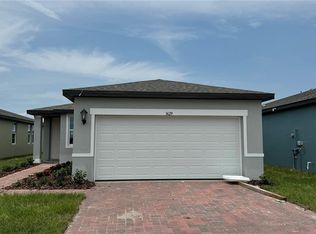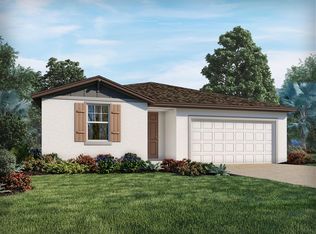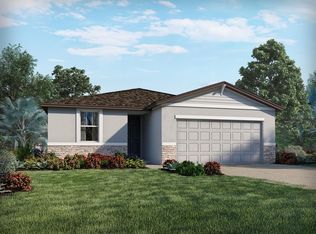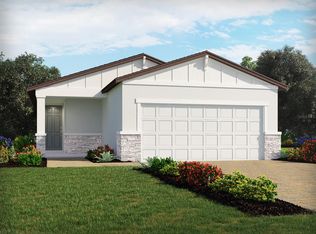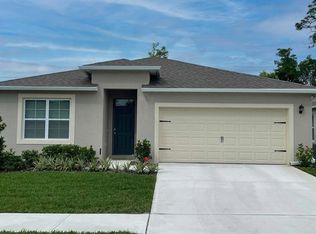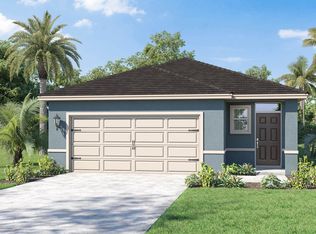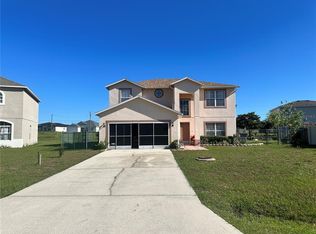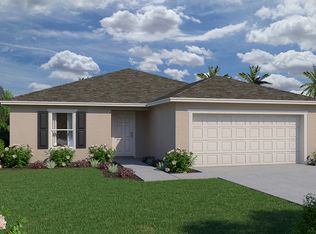BRAND NEW! *5.5% special financing with builder's preferred lender plus $10,000 towards closing costs.* The Acadia floor plan by Meritage Homes features 4 bedrooms, 2 baths and a spacious great room and dinning room space ideal for family gatherings. The primary room is located in the rear of the home for maximum privacy. The Calm design package offers granite countertops in the kitchen, carpet in all of the bedrooms and ceramic tile throughout the home. The Denali is an ENERGY STAR rated home with all appliances included. Amenities such as a tot lot playground, dog park and pool, to come soon, create a highly desirable community. Located minutes from US-Hwy 27, Lake Marion and Lake Hatchineha. Schedule your showing appointment today!
New construction
$309,840
3617 Walking Stick Way, Poinciana, FL 34759
4beds
1,607sqft
Est.:
Single Family Residence
Built in 2024
4,600 sqft lot
$-- Zestimate®
$193/sqft
$101/mo HOA
What's special
- 39 days
- on Zillow |
- 309
- views |
- 19
- saves |
Travel times
Tour with a buyer’s agent
Tour with a buyer’s agent
Facts & features
Interior
Bedrooms & bathrooms
- Bedrooms: 4
- Bathrooms: 2
- Full bathrooms: 2
Great room
- Level: First
- Dimensions: 15x13.11
Dining room
- Level: First
- Dimensions: 13.8x10.11
Bedroom 2
- Features: Built-in Closet
- Level: First
- Dimensions: 10x10.1
Primary bedroom
- Features: Dual Sinks, Shower No Tub, Walk-In Closet(s)
- Level: First
- Dimensions: 13.4x14.1
Bedroom 4
- Features: Built-in Closet
- Level: First
- Dimensions: 10x10.1
Bedroom 3
- Features: Built-in Closet
- Level: First
- Dimensions: 10x10.1
Kitchen
- Level: First
- Dimensions: 13x8
Heating
- Central, Electric
Cooling
- Central Air
Appliances
- Included: Dishwasher, Disposal, Dryer, Electric Water Heater, Microwave, Range, Refrigerator, Washer
- Laundry: Laundry Room
Features
- Open Floorplan, Solid Surface Counters, Thermostat, Walk-In Closet(s)
- Flooring: Carpet, Ceramic Tile
- Windows: Blinds, Window Treatments
- Attic: Open Floorplan, Solid Surface Counters, Thermostat, Walk-In Closet(s), Window Treatments
- Has fireplace: No
Interior area
- Total structure area: 2,007
- Total interior livable area: 1,607 sqft
Virtual tour
Property
Parking
- Total spaces: 2
- Parking features: Garage - Attached
- Garage spaces: 2
- Covered spaces: 2
- Other parking information: Garage Dimensions: 20x20
Property
- Levels: One
- Stories: 1
- Pool features: Gunite, In Ground
- Exterior features: Irrigation System, Sidewalk, Sliding Doors
Lot
- Lot size: 4,600 sqft
- Lot features: Cleared, In County, Sidewalk, 0 to less than 1/4 Acre
Other property information
- Parcel number: 282822935720004350
- Special conditions: None
Construction
Type & style
- Home type: SingleFamily
- Architectural style: Traditional
- Property subType: Single Family Residence
Material information
- Construction materials: Block, Stucco
- Foundation: Slab
- Roof: Shingle
Condition
- Property condition: New Construction,Completed
- New construction: Yes
- Year built: 2024
Other construction
- Builder model: Acadia
- Builder name: Meritage Homes
Utilities & green energy
Utility
- Electric utility on property: Yes
- Sewer information: Public Sewer
- Water information: Public
- Utilities for property: BB/HS Internet Available, Cable Available, Electricity Connected, Sewer Connected, Water Connected
Community & neighborhood
Security
- Security features: Security System
Community
- Community features: Deed Restrictions, Dog Park, Playground, Pool
Location
- Region: Poinciana
- Subdivision: Lake Deer Estates
HOA & financial
HOA
- Has HOA: Yes
- HOA fee: $101 monthly
- Amenities included: Fence Restrictions, Playground, Pool
- Services included: Cable TV, Internet
- Second association name: Association of Poinciana Villages
Other fees
- Pet fee: $0 monthly
Other financial information
- : 3%
- Transaction broker fee: 0%%
- Total actual rent: 0
Other
Other facts
- Listing terms: Cash,Conventional,FHA,VA Loan
- Ownership: Fee Simple
- Road surface type: Asphalt
Services availability
Make this home a reality
Price history
| Date | Event | Price |
|---|---|---|
| 4/29/2024 | Listed for sale | $309,840$193/sqft |
Source: | ||
Public tax history
Tax history is unavailable.
Monthly payment calculator
Neighborhood: 34759
Nearby schools
GreatSchools rating
- 2/10Sandhill Elementary SchoolGrades: PK-5Distance: 4 mi
- 1/10Lake Marion Creek Elementary SchoolGrades: 6-8Distance: 2.3 mi
- 3/10Haines City Senior High SchoolGrades: PK,9-12Distance: 8.1 mi
Schools provided by the listing agent
- Elementary: Sandhill Elem
- Middle: Lake Marion Creek Middle
- High: Haines City Senior High
Source: Stellar MLS. This data may not be complete. We recommend contacting the local school district to confirm school assignments for this home.
Local experts in 34759
Loading
Loading
