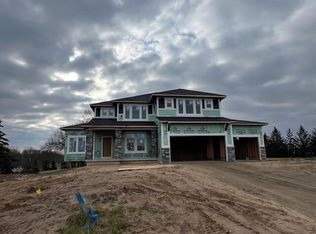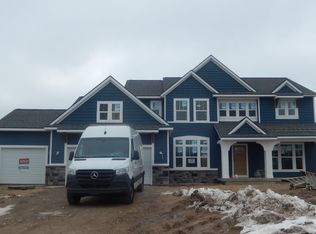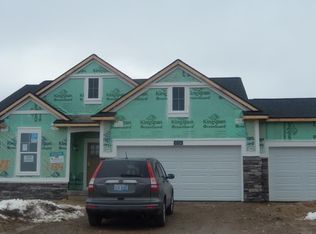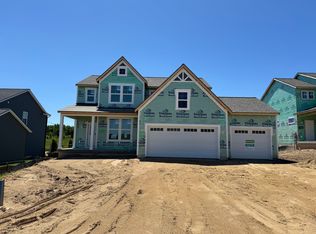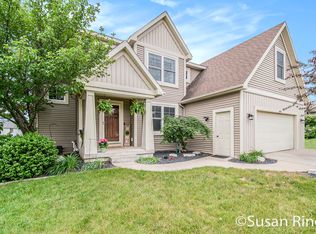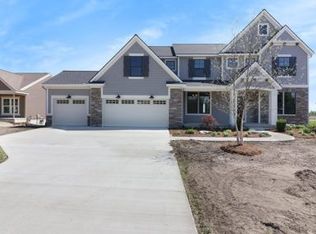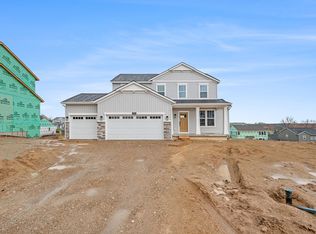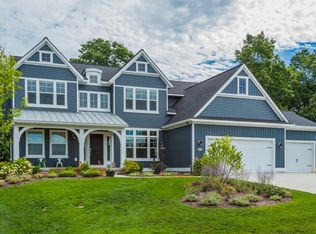MOVE IN READY! Eastbrook Homes Stockton Floor plan in popular Walnut Ridge. Located right across the street from Byron Center Highschool. Walk in and fall in love with the open floor plan and 9ft ceilings on the main floor. Featuring main floor flex room/ office, living room with gas log fire place, designer kitchen with quartz countertops and LVP flooring throughout the main level. Large mud room with built in bench with coat hooks and half bath. Stainless steel appliance package included! Upstairs you will find 4 bedrooms, 2 full baths. The Owners Suite is equipped with double bowl vanity, and large 8x3 tile shower. Walk out basement is unfinished but prepped for 5th bedroom,rec room, and 3rd full bath. Exterior features include 3rd stall garage and large deck with steps to grade!
New construction
$559,900
1709 Julienne Ct, Byron Center, MI 49315
4beds
2,086sqft
Est.:
Single Family Residence
Built in 2023
10,454 sqft lot
$550,800 Zestimate®
$268/sqft
$21/mo HOA
What's special
Gas log fireplaceWalk out basementLarge deckQuartz countertopsDouble bowl vanityLvp flooringLarge mud room
- 33 days
- on Zillow |
- 377
- views |
- 17
- saves |
Travel times
Tour with a buyer’s agent
Tour with a buyer’s agent
Open houses
Facts & features
Interior
Bedrooms & bathrooms
- Bedrooms: 4
- Bathrooms: 3
- Full bathrooms: 2
- 1/2 bathrooms: 1
Heating
- Forced Air, Natural Gas
Cooling
- Central Air
Appliances
- Included: Dishwasher, Microwave, Range, Refrigerator, Humidifier
- Laundry: Upper Level
Features
- Kitchen Island, Pantry
- Windows: Screens
- Basement: Full
- Has fireplace: No
Interior area
- Total structure area: 2,086
- Total interior livable area: 2,086 sqft
Property
Parking
- Total spaces: 3
- Parking features: Attached
- Garage spaces: 3
- Covered spaces: 3
Accessibility
- Accessibility features: 36 Inch Entrance Door
Property
- Stories: 2
- Patio & porch details: Patio
Lot
- Lot size: 10,454 sqft
- Lot size dimensions: IRR
Other property information
- Parcel number: 412122279017
- Zoning description: Res
Construction
Type & style
- Home type: SingleFamily
- Architectural style: Traditional
- Property subType: Single Family Residence
Material information
- Construction materials: Shingle Siding
Condition
- Property condition: New Construction
- New construction: Yes
- Year built: 2023
Other construction
- Warranty included: Yes
Utilities & green energy
Utility
- Sewer information: Public Sewer
- Water information: Public
- Utilities for property: Natural Gas Connected, High-Speed Internet Connected, Cable Connected
Community & neighborhood
Location
- Region: Byron Center
- Subdivision: Walnut Ridge
HOA & financial
HOA
- Has HOA: Yes
- HOA fee: $250 annually
Other financial information
- Sub agency fee: 0.00%
- Transaction broker fee: 0.00%
Other
Other facts
- Listing terms: Cash,FHA,Conventional
- Road surface type: Paved
Services availability
Make this home a reality
Estimated market value
$550,800
$523,000 - $578,000
$3,114/mo
Price history
| Date | Event | Price |
|---|---|---|
| 5/1/2024 | Listed for sale | $559,900$268/sqft |
Source: | ||
| 5/1/2024 | Listing removed | -- |
Source: | ||
| 4/22/2024 | Price change | $559,900+4.9%$268/sqft |
Source: | ||
| 3/11/2024 | Price change | $533,9000%$256/sqft |
Source: | ||
| 11/28/2023 | Listed for sale | $534,000$256/sqft |
Source: | ||
Public tax history
Tax history is unavailable.
Monthly payment calculator
Neighborhood: 49315
Nearby schools
GreatSchools rating
- 6/10Robert L. Nickels Intermediate SchoolGrades: 3-7Distance: 0.8 mi
- 9/10Byron Center High SchoolGrades: 9-12Distance: 0.3 mi
- 9/10Byron Center West Middle SchoolGrades: 6-9Distance: 2.5 mi
Nearby homes
Local experts in 49315
Loading
Loading
