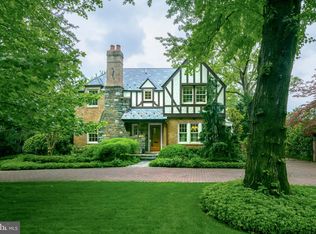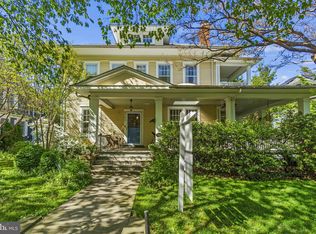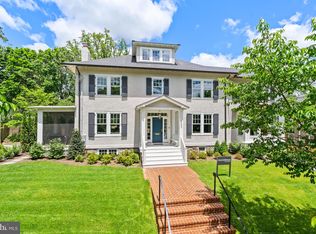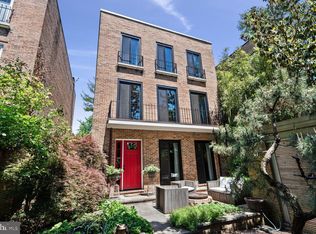Every now and then, a home comes along that strikes the perfect balance between new and old. This property is just that. Situated on a 9500 square foot lot, tucked away on a quiet tree lined street in Chevy Chase is 3730 Northampton. This 7-bed 5.5-bath oasis, is set over 4 spectacular levels, plus a creative studio space, nestled in the serene backyard, also offers endless possibilities - home office, wellness gym, play space. The covered porch, perfect for coffee or evening sunsets, welcomes you home. Enter through the grand foyer and prepare to be captivated and inspired. The expansive open-concept living area exudes a serene ambiance - indoor/outdoor living at its best. The show stopping kitchen features a curved fluted white oak island to gather around, and stunning natural stone countertops. A harmonious mix of metals shine throughout, completed by Autograph Collection appliances and a wood planked butlers pantry. Unwind in the inviting living room, complete with a gas fireplace perfect for entertaining guests. The extended living space connects to the wrap-around private yard that is large enough to add a pool. The side yard features a large terrace for al fresco living. Completing the main level is an elegant dining room adorned with a wood-burning fireplace, perfect for hosting large dinner parties. Upstairs, each of the homes 6 bedrooms has been crafted with your comfort in mind. The second level offers three gorgeous ensuite bedrooms. The breathtaking Primary Suite, a spacious sunlit escape with a spa-like bathroom transports you to another place and time. Three levels up you will find three more bedrooms lit up by white planked flooring, and a large shared bath. Downstairs you will be delighted to discover a gym, kitchenette, aupair/inlaw suite, a large entertaining area and a second laundry. No detail has been overlooked. The mudroom/bar is plumbed for your design. The great room is also plumbed for a wet bar. On-site parking located in the rear. Don't miss this opportunity to own a truly exceptional property in one of Chevy Chase’s most coveted neighborhoods.
New construction
$3,650,000
3730 Northampton St NW, Washington, DC 20015
7beds
6,000sqft
Est.:
Single Family Residence
Built in 1911
9,563 sqft lot
$3,521,700 Zestimate®
$608/sqft
$-- HOA
What's special
Harmonious mix of metalsQuiet tree lined streetEnsuite bedroomsLarge entertaining areaBreathtaking primary suiteShow stopping kitchenWood-burning fireplace
- 15 days
- on Zillow |
- 1,101
- views |
- 72
- saves |
Travel times
Tour with a buyer’s agent
Tour with a buyer’s agent
Facts & features
Interior
Bedrooms & bathrooms
- Bedrooms: 7
- Bathrooms: 6
- Full bathrooms: 5
- 1/2 bathrooms: 1
- Main level bathrooms: 1
Heating
- Forced Air, Electric
Cooling
- Central A/C, Electric
Appliances
- Included: Dishwasher, Disposal, Dryer, Extra Refrigerator/Freezer, Oven, Refrigerator, Stove, Washer, Stainless Steel Appliance(s), Electric Water Heater
- Laundry: In Basement, Has Laundry, Hookup
Features
- Breakfast Area, Built-in Features, Formal/Separate Dining Room, Butlers Pantry, Combination Kitchen/Living, Dining Area, Open Floorplan, Kitchen - Gourmet, Kitchen Island, Primary Bath(s), Recessed Lighting, Soaking Tub, Upgraded Countertops, Walk-In Closet(s), Wet/Dry Bar, High Ceilings
- Flooring: Wood, Wood Floors
- Basement: Connecting Stairway,Finished
- Number of fireplaces: 3
- Fireplace features: Gas/Propane, Wood Burning
Interior area
- Total interior livable area: 6,000 sqft
- Finished area above ground: 6,000
Property
Parking
- Total spaces: 1
- Parking features: Off Street, Alley
Accessibility
- Accessibility features: None
Property
- Levels: Four
- Stories: 4
- Pool features: None
- Exterior features: Sidewalks, Street Lights
- Patio & porch details: Deck, Wrap Around
- Fencing: Full
Lot
- Lot size: 9,563 sqft
- Lot features: Urban Land-Manor-Glenelg
Other property information
- Additional structures included: Above Grade, Outbuilding
- Parcel number: 1866//0081
- Zoning: R-1B
- Special conditions: Standard
Construction
Type & style
- Home type: SingleFamily
- Architectural style: Traditional
- Property subType: Single Family Residence
Material information
- Construction materials: Stucco
- Foundation: Block
Condition
- Property condition: Excellent
- New construction: Yes
- Year built: 1911
Notable dates
- Major remodel year: 2024
Utilities & green energy
Utility
- Sewer information: Public Sewer
- Water information: Public
Community & neighborhood
Location
- Region: Washington
- Subdivision: Chevy Chase
HOA & financial
Other financial information
- : 2.5%
Other
Other facts
- Listing agreement: Exclusive Right To Sell
- Ownership: Fee Simple
Services availability
Make this home a reality
Estimated market value
$3,521,700
$3.35M - $3.70M
$7,622/mo
Price history
| Date | Event | Price |
|---|---|---|
| 5/14/2024 | Listed for sale | $3,650,000+102.2%$608/sqft |
Source: | ||
| 9/28/2023 | Sold | $1,805,000+0.6%$301/sqft |
Source: | ||
| 9/19/2023 | Pending sale | $1,795,000$299/sqft |
Source: | ||
| 9/13/2023 | Listed for sale | $1,795,000$299/sqft |
Source: | ||
Public tax history
| Year | Property taxes | Tax assessment |
|---|---|---|
| 2023 | $12,199 +8.5% | $1,519,170 +8.4% |
| 2022 | $11,245 +2.4% | $1,401,680 +2.4% |
| 2021 | $10,984 +2.9% | $1,368,590 +2.7% |
Find assessor info on the county website
Monthly payment calculator
Neighborhood: Chevy Chase
Nearby schools
GreatSchools rating
- 10/10Lafayette Elementary SchoolGrades: PK-5Distance: 0.3 mi
- 10/10Deal Middle SchoolGrades: 6-8Distance: 0.9 mi
- 9/10Jackson-Reed High SchoolGrades: 9-12Distance: 1.1 mi
Schools provided by the listing agent
- Elementary: Lafayette
- Middle: Deal
- High: Jackson-reed
- District: District Of Columbia Public Schools
Source: Bright MLS. This data may not be complete. We recommend contacting the local school district to confirm school assignments for this home.
Nearby homes
Local experts in 20015
Loading
Loading




