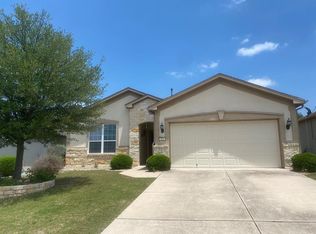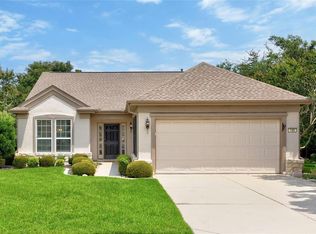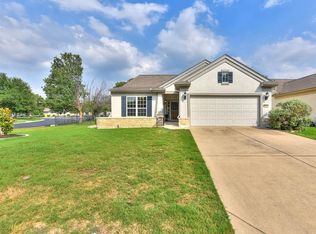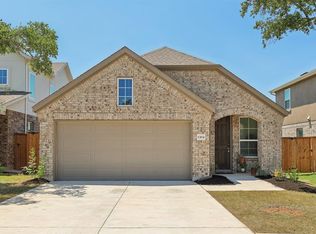Move-in Ready! Beautifully Landscaped with native plants! Plus, Tons of Upgrades! Experience luxury modern living in this better than new Compass Floorplan, Not your basic home since this home has almost every upgrade available plus many after-market upgrades. Home has been meticulously maintained. Upon entering through the designer front door, pay close attention to all this home has to offer. Just to name a few: designer tile, upgraded cabinets with soft-close and pull-outs, built-in SS KitchenAid appliances, quartz countertops, and recessed lighting. The living area boasts a tray ceiling, designer fans, and surround sound. Step outside to a patio with electric and stationary screens for privacy. The primary bath features a spacious walk-in shower surrounded by beautiful tile. Enjoy the primary bedroom which has a view of the common area and greenbelt. Let's not forget the Generator & Water softener. All APPLIANCES CONVEY WITH HOME. This superior home includes numerous upgrades. Common areas on the side and back of home, are irrigated and landscaped by the owner. Refer to documents for lease information and a list of upgrades. Over 55+ Community, 9 swimming pools, 3 Golf Courses, 4 Fitness Centers, and much more...
Active
$399,000
805 Kitty Hawk Rd, Georgetown, TX 78633
3beds
1,475sqft
Est.:
Single Family Residence
Built in 2022
6,773 sqft lot
$-- Zestimate®
$271/sqft
$140/mo HOA
What's special
Designer fansRecessed lightingQuartz countertopsSurround soundTray ceilingSpacious walk-in showerBuilt-in ss kitchenaid appliances
- 22 days
- on Zillow |
- 946
- views |
- 32
- saves |
Likely to sell faster than
Travel times
Tour with a buyer’s agent
Tour with a buyer’s agent
Facts & features
Interior
Bedrooms & bathrooms
- Bedrooms: 3
- Bathrooms: 2
- Full bathrooms: 2
- Main level bedrooms: 3
Heating
- Central, Natural Gas
Cooling
- Ceiling Fan(s), Central Air, Electric
Appliances
- Included: Built-In Oven(s), Convection Oven, Dishwasher, Disposal, Cooktop Gas, Microwave, Self Cleaning Oven, Stainless Steel Appliance(s), WaterSoftener
Features
- Ceiling Fan(s), Tray Ceiling(s), Quartz Counters, Double Vanity, Gas Dryer Hookup, High Speed Internet, Kitchen Island, Open Floorplan, Pantry, Primary Bedroom on Main, Recessed Lighting, Sound System, Walk-In Closet(s)
- Flooring: Tile
- Windows: Drapes, Insulated Windows, Low Emissivity Windows, Screens, Tinted Windows, Window Coverings
- Fireplace features: None
Interior area
- Total interior livable area: 1,475 sqft
Property
Parking
- Total spaces: 2
- Parking features: Attached, Garage Door Opener, Garage Faces Front
- Garage spaces: 2
- Covered spaces: 2
Accessibility
- Accessibility features: Standby Generator
Property
- Levels: One
- Stories: 1
- Pool features: None
- Spa features: None
- Exterior features: Gutters Full, Lighting, No Exterior Steps
- Patio & porch details: Covered, Rear Porch, See Remarks
- Fencing: Partial, Wrought Iron
- View description: Park/Greenbelt
- Waterfront features: None
Lot
- Lot size: 6,773 sqft
- Lot features: Back to Park/Greenbelt, Back Yard, Front Yard, Interior Lot, Landscaped, Native Plants, Near Golf Course, Sprinkler - Automatic, Trees-Medium (20 Ft - 40 Ft)
Other property information
- Additional structures included: None
- Parcel number: R593082
Construction
Type & style
- Home type: SingleFamily
- Property subType: Single Family Residence
Material information
- Foundation: Slab
- Roof: Composition
Condition
- New construction: No
- Year built: 2022
Utilities & green energy
Utility
- Electric utility on property: Yes
- Sewer information: Public Sewer
- Water information: Public
- Utilities for property: Electricity Available, Internet-Cable, Natural Gas Available, Underground Utilities, Water Connected
Community & neighborhood
Community
- Community features: Clubhouse, Common Grounds, Dog Park, Fishing, Fitness Center, Game Room, Golf Course, Library, On-Site Retail, Pool, Putting Green, Restaurant, Sport Court(s)/Facility, Street Lights, Tennis Court(s), Walk/Bike/Hike/Jog Trail(s
Location
- Region: Georgetown
- Subdivision: Sun City
HOA & financial
HOA
- Has HOA: Yes
- HOA fee: $1,675 annually
- Services included: Common Area Maintenance
- Association name: Sun City Hoa
Other financial information
- : 2.5%
Services availability
Make this home a reality
Price history
| Date | Event | Price |
|---|---|---|
| 5/18/2024 | Listed for sale | $399,000$271/sqft |
Source: | ||
Public tax history
| Year | Property taxes | Tax assessment |
|---|---|---|
| 2023 | $8,192 +95.7% | $392,333 +60.5% |
| 2022 | $4,187 +270.1% | $244,498 +288.1% |
| 2021 | $1,131 | $63,000 |
Find assessor info on the county website
Monthly payment calculator
Neighborhood: Sun City
Nearby schools
GreatSchools rating
- 5/10Jo Ann Ford Elementary SchoolGrades: PK-5Distance: 3.7 mi
- 6/10Douglas Benold Middle SchoolGrades: 6-8Distance: 6.1 mi
- 2/10Chip Richarte High SchoolGrades: 10-12Distance: 7.4 mi
Schools provided by the listing agent
- Elementary: NA_Sun_City
- Middle: NA_Sun_City
- High: Georgetown
- District: Georgetown ISD
Source: Unlock MLS. This data may not be complete. We recommend contacting the local school district to confirm school assignments for this home.
Local experts in 78633
Loading
Loading





