2113 Hope Dr,Red Lion, PA 17356
About this home
Payment calculator
$2,518 per month
Additional resources
View down payment assistance programs for this home.
View estimated energy costs and solar savings for this home
View Internet plans and providers available for this home
Open houses
No upcoming open houses
Climate risks
About climate risks
Most homes have some risk of natural disasters, and may be impacted by climate change due to rising temperatures and sea levels.
We’re working on getting current and accurate flood risk information for this home.
We’re working on getting current and accurate fire risk information for this home.
We’re working on getting current and accurate heat risk information for this home.
We’re working on getting current and accurate wind risk information for this home.
We’re working on getting current and accurate air risk information for this home.
This home is pending
Have questions?
Nearby similar homes
Nearby recently sold homes
More real estate resources
- New Listings in 17356
- Cities
- Zip Codes
- Popular Searches
| 214 S Main St | 75 Crest Hill Ln | All 17356 New Listings | |
| 4308 Sycamore Ln | 22 Hudson Blvd | ||
| 100 Saddlebred Dr | 265 Wimbleton Way | ||
| 554 W Broadway | 7 Rocky Rd | ||
| 690 Winterstown Rd | 131 Country Ridge Dr |
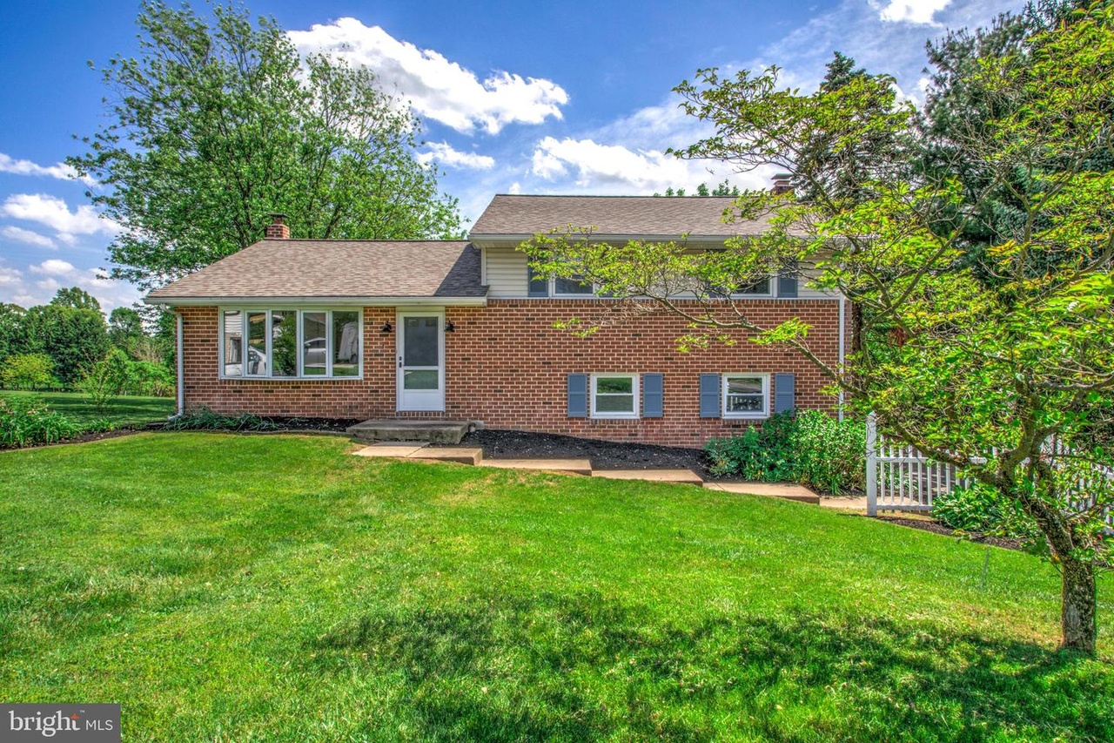
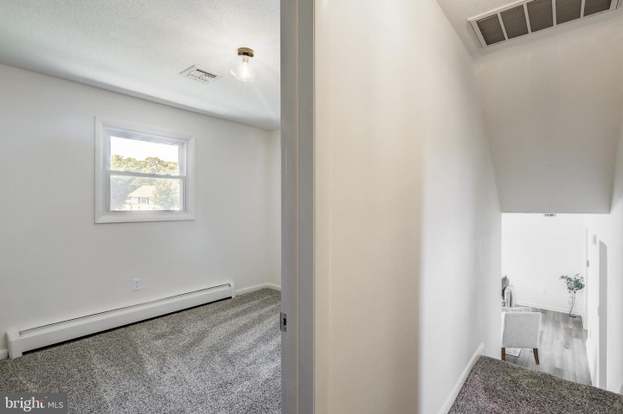
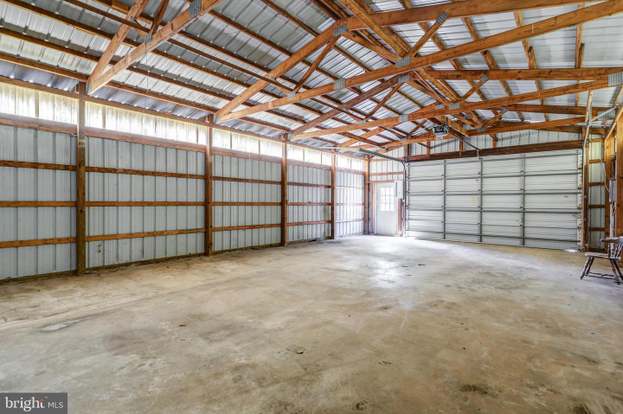
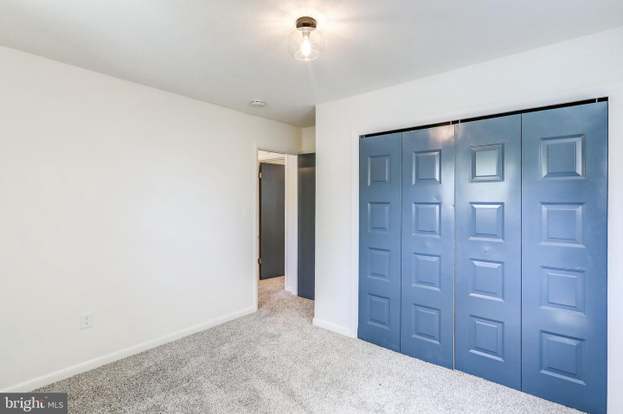
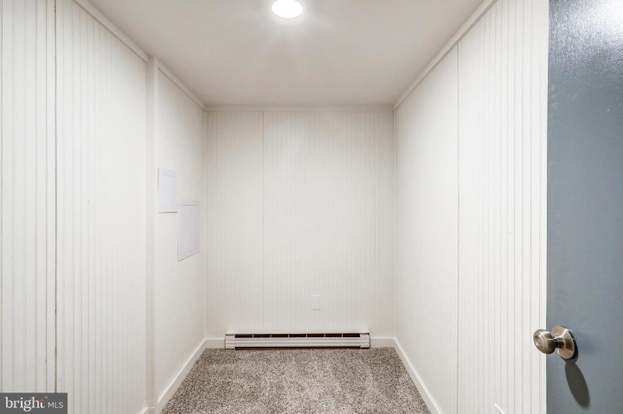
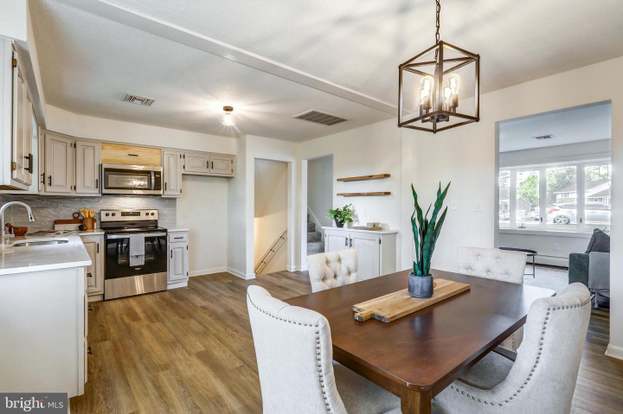
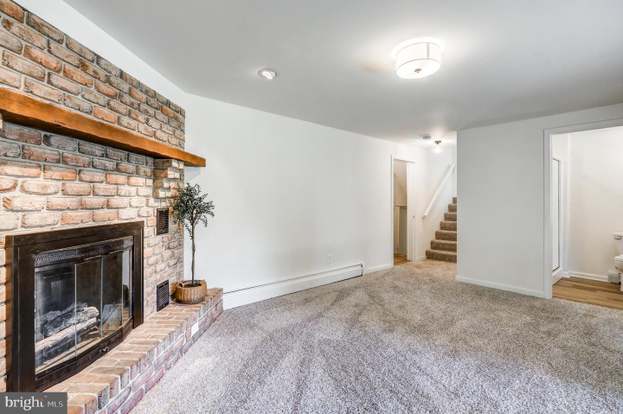
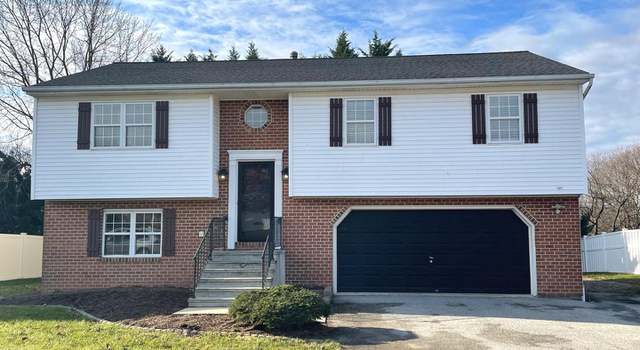
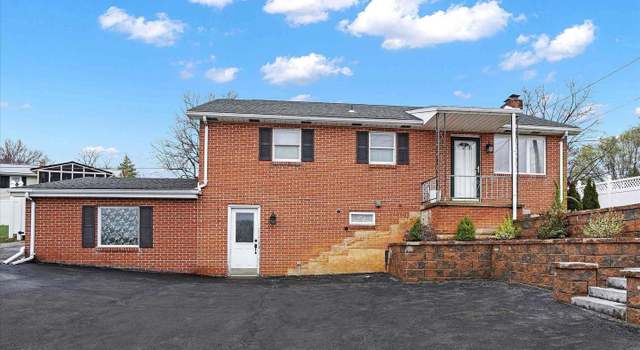
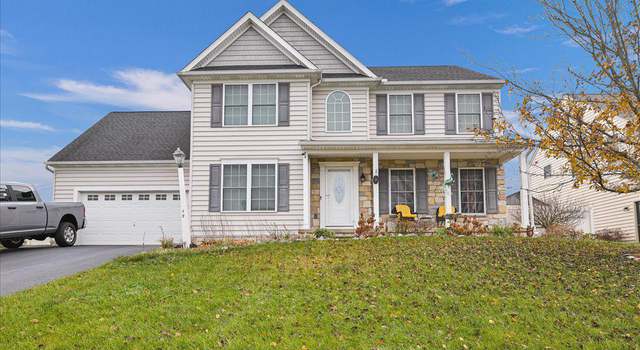
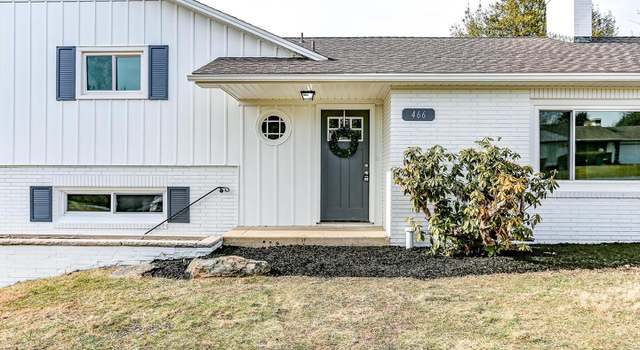
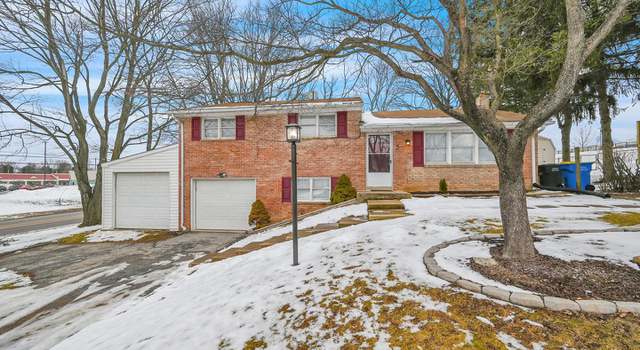
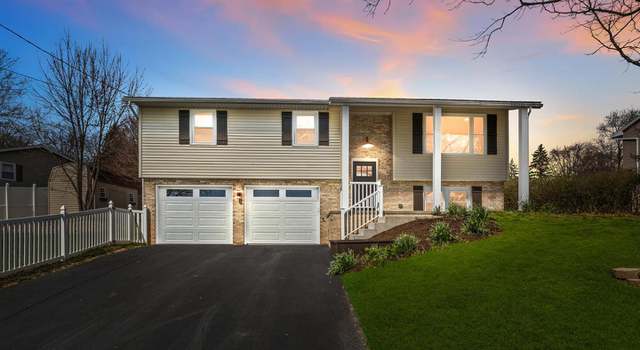








 United States
United States Canada
Canada