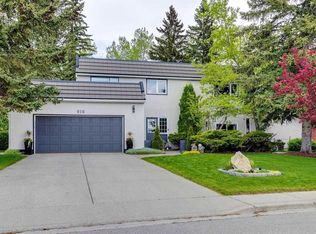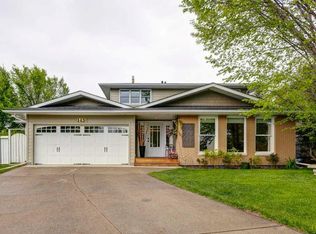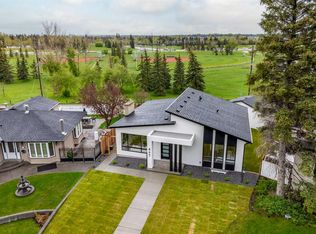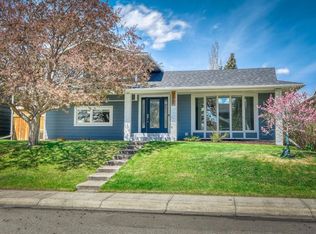Welcome to this Lovely “Georgian Style” Family Home in Beautiful Lake Bonavista! Homes like this Rarely come to market, especially when they are situated on a Massive Pie Lot at the end of a quiet Place and have been beautifully renovated inside and out! This home is Immaculate and has been lovingly cared for over the past 37 years! It all started when the Owners totally gutted the house on the main and upper levels and completely re-designed the floor plan, making it a totally Custom, “very functional”design. The Grande Foyer greets you as you enter the home through the Solid Wood Front Door with a Custom Designed Dove sandblasted into the Glass, and introduces you to all the Custom Mill Work with unsurpassed Quality everywhere your eyes wander… Some of the special features include, James Hardie siding, Low E, Argon filled, Vinyl, Cossins Windows throughout , an Anaglypta embossed ceiling in the Foyer, Cornice Moldings, Custom Fluted Casings, Custom Cabinetry throughout, Beveled Glass French Doors, “Designer” Benjamin Moore Paint, Granite counters, Specialized cabinets in the Custom Designed and Built Kitchen complete with a Spice Drawer, Toaster Drawer, full extension slides on all drawers, Recycle Station in the island, Pull-out Pantry, Snack Pullout Drawers above the Built-in Refrigerator, plus much much more! The Romantic Dining Room comes complete with a Candelabra and Wall Sconces lit by Candles! Spending quiet time or Entertaining guests in the Lovely Living room can be accessed from the Foyer and/or through the Beveled Glass French Doors exiting the Family room. There are windows everywhere that let in copious amounts of Natural light throughout this Beautiful Home! The Family Room and Kitchen overlook the Gorgeous rear yard which has 3 Larch Trees, numerous Evergreens, shrubs and a Thunderchild tree bordering the Impressive Deck and Enormous Planter! Also in the rear yard is a Spacious Exposed Aggregate Patio and tons of yard for the kids to play! There are total of 5 Bedrooms, 4 up and 1 down, a 2 piece Powder room on the Main level, a 5 piece Main bath upstairs, a 4 piece Ensuite bath off the Primary bedroom and a 4 piece bath in the basement. Rounding out the basement is a Rec/Games room, Laundry room, Home office, Flex room, lots of storage and the mechanical room which comes complete with 3 furnaces (one for each level) and the home has Central Air Conditioning too! In addition to the Double Attached Garage which comes complete with a new concrete driveway in 2023, there is also a Huge, Heated Shop/Triple Detached Garage in the Massive rear yard which is Totally Private year round because of All the Beautiful Trees. The Landscaping for the whole property is second to none… in the Front yard which has Artificial turf and a West facing paving stone patio is Perfect for watching the Sun set every evening! This Home is Special and it is painstakingly evident from the moment you set foot on the property! ENJOY!
For sale
C$1,400,000
10 NW Lake Rosen Pl SE, Calgary, AB T2J 3M2
5beds
1,919sqft
Single Family Residence
Built in 1973
9,583 sqft lot
$-- Zestimate®
C$730/sqft
C$30/mo HOA
What's special
Massive pie lotCustom mill workAnaglypta embossed ceilingCornice moldingsCustom cabinetryBeveled glass french doors
- 18 days
- on Zillow |
- 124
- views |
- 3
- saves |
Travel times
Open house
Facts & features
Interior
Bedrooms & bathrooms
- Bedrooms: 5
- Bathrooms: 4
- Full bathrooms: 3
- 1/2 bathrooms: 1
Mud room
- Level: Main
- Dimensions: 5`3" x 8`2"
Living room
- Level: Main
- Dimensions: 13`0" x 18`7"
Dining room
- Level: Main
- Dimensions: 13`0" x 13`4"
Game room
- Level: Basement
- Dimensions: 21`8" x 11`9"
Bedroom
- Level: Basement
- Dimensions: 10`8" x 9`0"
Bedroom
- Level: Second
- Dimensions: 9`0" x 13`7"
Office
- Level: Basement
- Dimensions: 11`0" x 10`10"
Laundry
- Level: Basement
- Dimensions: 8`3" x 9`4"
Bedroom
- Level: Second
- Dimensions: 9`1" x 12`8"
Bedroom
- Level: Second
- Dimensions: 12`0" x 10`7"
Family room
- Level: Main
- Dimensions: 14`2" x 11`5"
Heating
- Forced Air, See Remarks
Cooling
- Central Air
Appliances
- Included: Built-In Oven, Built-In Refrigerator, Convection Oven, Dishwasher, Freezer, Garage Control(s), Induction Cooktop, Microwave, Range Hood, See Remarks, Washer/Dryer, Water Softener
- Laundry: In Basement, Laundry Room, See Remarks
Features
- Chandelier, Crown Molding, Double Vanity, Granite Counters, Kitchen Island, No Animal Home, No Smoking Home, See Remarks
- Flooring: Carpet, Laminate, Linoleum, Marble
- Doors: French Doors
- Windows: Window Coverings
- Basement: Finished,Full
- Number of fireplaces: 1
- Fireplace features: Gas Log, Wood Burning
Interior area
- Total interior livable area: 1,919 sqft
- Finished area above ground: 1,919
- Finished area below ground: 777
Virtual tour
Property
Parking
- Total spaces: 5
- Parking features: Alley Access, Concrete, Double Garage Attached, Garage Faces Front, Garage Faces Rear, Heated Garage, Insulated, Oversized, Workshop in Garage
- Garage spaces: 5
- Covered spaces: 5
- Has uncovered spaces: Yes
Property
- Levels: Two,2 Storey
- Stories: 1
- Exterior features: Private Yard, Rain Barrel/Cistern(s)
- Patio & porch details: Deck, Patio, See Remarks
- Fencing: Fenced
- Frontage length: 9.87M 32`5"
Lot
- Lot size: 9,583 sqft
- Lot features: Back Lane, Back Yard, Cul-De-Sac, Front Yard, Landscaped, Street Lighting, Pie Shaped Lot, See Remarks, Treed
Other property information
- Parcel number: 82721223
- Zoning: R-C1
- Inclusions: GARAGE DOOR OPENER AND REMOTE FOR DOUBLE ATTACHED GARAGE, 6 RAIN BARRELS, GARAGE CABINETS, TIRE RACK IN ATTACHED GARAGE, FURNACE IN SHOP/DETACHED GARGE
Construction
Type & style
- Home type: SingleFamily
- Property subType: Single Family Residence
Material information
- Construction materials: See Remarks, Wood Frame
- Foundation: Concrete Perimeter
- Roof: Asphalt Shingle
Condition
- New construction: No
- Year built: 1973
Community & neighborhood
Community
- Community features: Fishing, Lake, Park, Playground, Sidewalks, Street Lights, Tennis Court(s)
Location
- Region: Calgary
- Subdivision: Lake Bonavista
HOA & financial
HOA
- Has HOA: No
- HOA fee: C$359 annually
- Amenities included: Beach Access, Boating, Clubhouse, Park, Picnic Area, Playground, Recreation Room
Services availability
Contact agent
Kerry Ross, Associate
(403) 651-1818
By pressing Contact Agent, you agree that Zillow Group and its affiliates, and may call/text you about your inquiry, which may involve use of automated means and prerecorded/artificial voices. You don't need to consent as a condition of buying any property, goods or services. Message/data rates may apply. You also agree to our Terms of Use. Zillow does not endorse any real estate professionals. We may share information about your recent and future site activity with your agent to help them understand what you're looking for in a home.
Price history
Price history is unavailable.
Public tax history
Tax history is unavailable.
Neighborhood: Lake Bonavista
Nearby schools
GreatSchools rating
No schools nearby
We couldn't find any schools near this home.
Loading
Loading



