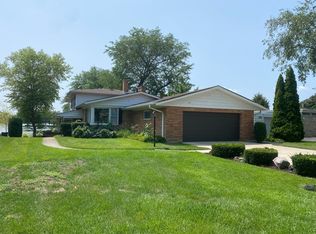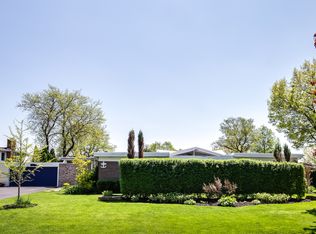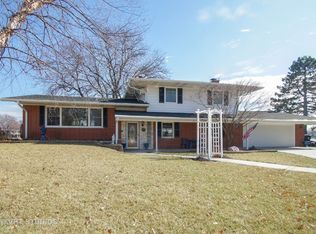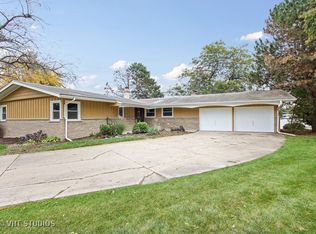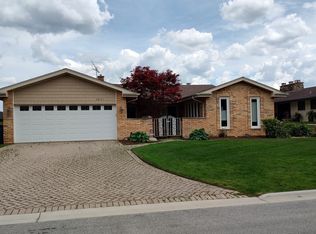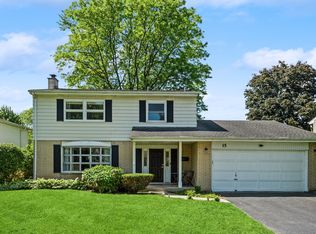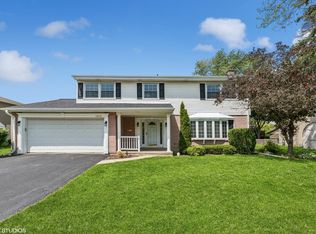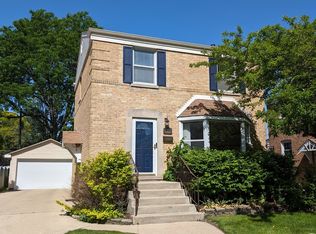Here is your opportunity to experience the peace and serenity of what a lakefront property can offer. Rarely available single family home overlooking Lake Briarwood and situated in the coveted cul-de-sac of Elayne Court, a private street comprising of just seven single family residences. This residence features three bedrooms with plenty of closet space including an east facing primary suite with splendid lake views and also three full bathrooms. The main level features a large living room, kitchen, dining area , family room with a panoramic view of the lake and a rear deck making it the ideal home to entertain your friends & family. There is also a large recreation room and bathroom in the lower level with direct garage access. The attached oversized 2 car garage has plenty of space for two larger vehicles and storage options. The 2nd floor features three large bedrooms including a primary suite plus a main bathroom. What really sets this property apart, is the private jetty just steps away from the rear deck. Relax on the large rear deck or why not launch your canoe or small boat on a beautiful summers day and take a cruise around Lake Briarwood. This property requires updating and modernization specifically the kitchen , bathrooms, flooring, paint, etc but has so much potential. The driveway was replaced in 2023 with poured concrete (over $30k) so one less thing to budget for. Seize this opportunity and customize the interior of this hidden gem to your own taste and specifications. Ideally located within close access to interstate 90 and just a 15 minute drive to O'Hare international airport. Please note, this property is an Estate Sale and shall be conveyed in AS-IS condition
Contingent
$519,900
2703 Elayne Ct, Arlington Heights, IL 60005
3beds
2,950sqft
Est.:
Single Family Residence
Built in 1968
0.26 Acres lot
$518,100 Zestimate®
$176/sqft
$-- HOA
What's special
- 16 days
- on Zillow |
- 1,684
- views |
- 108
- saves |
Likely to sell faster than
Travel times
Facts & features
Interior
Bedrooms & bathrooms
- Bedrooms: 3
- Bathrooms: 3
- Full bathrooms: 3
Kitchen
- Level: Main
- Area: 225 Square Feet
- Dimensions: 15X15
Bedroom 3
- Level: Second
- Area: 182 Square Feet
- Dimensions: 14X13
Family room
- Level: Main
- Area: 308 Square Feet
- Dimensions: 22X14
Living room
- Level: Main
- Area: 368 Square Feet
- Dimensions: 23X16
Primary bedroom
- Level: Second
- Area: 208 Square Feet
- Dimensions: 16X13
Bedroom 2
- Level: Second
- Area: 168 Square Feet
- Dimensions: 14X12
Dining room
- Level: Main
- Area: 143 Square Feet
- Dimensions: 13X11
Laundry
- Level: Lower
- Area: 203 Square Feet
- Dimensions: 29X7
Heating
- Natural Gas, Forced Air
Cooling
- Central Air
Appliances
- Included: Dishwasher, Refrigerator, Washer, Dryer, Built-In Oven, Range Hood, Gas Cooktop
- Laundry: Common Area
Features
- Beamed Ceilings
- Flooring: Some Carpeting
- Basement: Partial
- Number of fireplaces: 1
- Fireplace features: Family Room
Interior area
- Total structure area: 0
- Total interior livable area: 2,950 sqft
Property
Parking
- Total spaces: 2
- Parking features: Garage - Attached, Open
- Garage spaces: 2
- Covered spaces: 2
- Has uncovered spaces: Yes
- Other parking information: Driveway (Concrete)
Accessibility
- Accessibility features: No Disability Access
Property
- Patio & porch details: Deck
- View description: Water
- Waterfront features: Lake Privileges
- Has waterview: Yes
- Waterview: Water
Lot
- Lot size: 0.26 Acres
- Lot size dimensions: 50X122X87X101X63X50
- Lot features: Cul-De-Sac, Water Rights
Other property information
- Parcel number: 08222000620000
- Special conditions: List Broker Must Accompany
Construction
Type & style
- Home type: SingleFamily
- Property subType: Single Family Residence
Material information
- Construction materials: Vinyl Siding, Brick
- Foundation: Concrete Perimeter
- Roof: Rubber
Condition
- New construction: No
- Year built: 1968
Utilities & green energy
Utility
- Electric information: Circuit Breakers, 100 Amp Service
- Sewer information: Public Sewer
Community & neighborhood
Community
- Community features: Water Rights, Sidewalks, Street Lights
Location
- Region: Arlington Heights
HOA & financial
Other financial information
- : See Remarks: 2.25% (-$395)
Other
Other facts
- Has irrigation water rights: Yes
- Ownership: Fee Simple
Services availability
Make this home a reality
Estimated market value
$518,100
$492,000 - $544,000
$3,849/mo
Price history
| Date | Event | Price |
|---|---|---|
| 5/14/2024 | Contingent | $519,900$176/sqft |
Source: | ||
| 5/9/2024 | Listed for sale | $519,900$176/sqft |
Source: | ||
Public tax history
| Year | Property taxes | Tax assessment |
|---|---|---|
| 2022 | $9,467 +38.4% | $43,999 +43.8% |
| 2021 | $6,843 +0.8% | $30,608 |
| 2020 | $6,786 -41.8% | $30,608 -41.5% |
Find assessor info on the county website
Monthly payment calculator
Neighborhood: 60005
Nearby schools
GreatSchools rating
- 4/10John Jay Elementary SchoolGrades: K-5Distance: 0.4 mi
- 6/10Holmes Jr High SchoolGrades: 6-8Distance: 1.1 mi
- 6/10Rolling Meadows High SchoolGrades: 9-12Distance: 3.2 mi
Schools provided by the listing agent
- Elementary: John Jay Elementary School
- Middle: Holmes Junior High School
- High: Rolling Meadows High School
- District: 59
Source: MRED as distributed by MLS GRID. This data may not be complete. We recommend contacting the local school district to confirm school assignments for this home.
Nearby homes
Local experts in 60005
Loading
Loading
