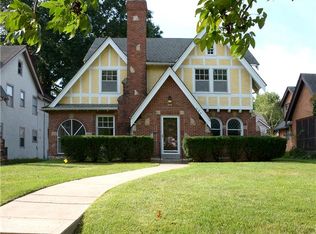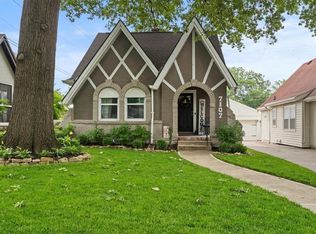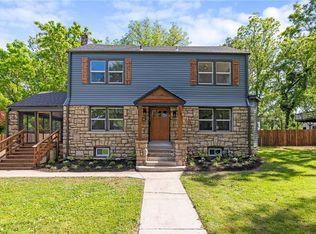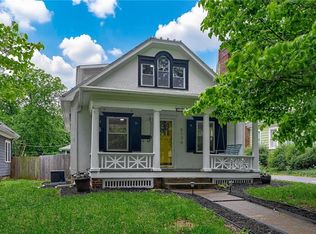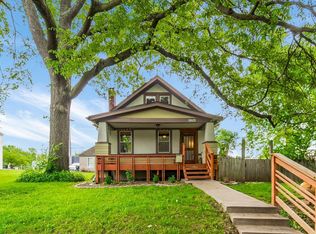Beautiful Rockhill Gardens Tudor with a long private driveway leading to the home and attached 2 car garage! Original woodwork and historical detail with leaded glass windows at the front of the house, a stately turret and gorgeous hardwoods. You will certainly enjoy the massive amounts of cabinet space with a large pantry in your updated kitchen! Primary bedroom is LARGE with 3 closets (1 cedar) and an updated primary bathroom. You will be so impressed with the second fully renovated bathroom and stand alone shower! A bonus to living on Gregory is, the street is always plowed during snowy/icy weather and there is on-street parking for guests! This location is so perfect as it is close to 71 hwy, Brookside/Waldo bars, restaurants, coffee shops and boutiques and the trolley trail. You will fall in love with everything this house and location has to offer.
Show for backups
$400,000
621 E Gregory Blvd, Kansas City, MO 64131
3beds
1,724sqft
Est.:
Single Family Residence
Built in ----
6,474 sqft lot
$396,400 Zestimate®
$232/sqft
$3/mo HOA
What's special
Gorgeous hardwoodsUpdated kitchenPrivate drivewayUpdated primary bathroomOriginal woodworkLeaded glass windowsFully renovated bathroom
- 14 days
- on Zillow |
- 2,087
- views |
- 151
- saves |
Likely to sell faster than
Travel times
Facts & features
Interior
Bedrooms & bathrooms
- Bedrooms: 3
- Bathrooms: 3
- Full bathrooms: 2
- 1/2 bathrooms: 1
Living room
- Level: First
- Dimensions: 22 x 12.5
Dining room
- Level: First
- Dimensions: 14.5 x 12.5
Office
- Level: First
- Dimensions: 6 x 8
Primary bedroom
- Level: Second
- Dimensions: 19 x 12.5
Primary bathroom
- Level: Second
- Dimensions: 7 x 6
Bedroom 3
- Level: Second
- Dimensions: 14 x 10
Kitchen
- Level: First
- Dimensions: 13 x 8.5
Bedroom 2
- Level: Second
- Dimensions: 15 x 9
Bathroom 2
- Level: Second
- Dimensions: 5.7 x 5
Sun room
- Dimensions: 14 x 7
Heating
- Electric
Cooling
- Attic Fan, Electric
Appliances
- Included: Dishwasher, Disposal, Refrigerator, Stainless Steel Appliance(s)
- Laundry: In Basement
Features
- Ceiling Fan(s), Pantry
- Flooring: Tile, Wood
- Basement: Unfinished
- Number of fireplaces: 1
- Fireplace features: Gas, Living Room
Interior area
- Total structure area: 1,724
- Total interior livable area: 1,724 sqft
- Finished area above ground: 1,724
Property
Parking
- Total spaces: 2
- Parking features: Attached
- Garage spaces: 2
- Covered spaces: 2
Property
- Patio & porch details: Screened
- Fencing: Metal
Lot
- Lot size: 6,474 sqft
- Lot features: City Limits
Other property information
- Parcel number: 47540030600000000
Construction
Type & style
- Home type: SingleFamily
- Architectural style: Tudor
- Property subType: Single Family Residence
Material information
- Construction materials: Stucco
- Roof: Composition
Utilities & green energy
Utility
- Sewer information: Public Sewer
- Water information: Public
Community & neighborhood
Security
- Security features: Fire Alarm
Location
- Region: Kansas City
- Subdivision: Rockhill Gardens
HOA & financial
HOA
- Has HOA: Yes
- HOA fee: $35 annually
- Services included: No Amenities
- Association name: Rockhill Gardens
Other financial information
- : 3%
Other
Other facts
- Listing terms: Cash,Conventional,FHA,VA Loan
- Ownership: Private
Services availability
Make this home a reality
Estimated market value
$396,400
$377,000 - $416,000
$2,414/mo
Price history
| Date | Event | Price |
|---|---|---|
| 5/13/2024 | Contingent | $400,000$232/sqft |
Source: | ||
| 5/10/2024 | Listed for sale | $400,000+70.3%$232/sqft |
Source: | ||
| 2/12/2016 | Sold | -- |
Source: Agent Provided | ||
| 1/10/2016 | Pending sale | $234,900$136/sqft |
Source: Chartwell Realty L L C #1936350 | ||
| 12/14/2015 | Price change | $234,900-0.9%$136/sqft |
Source: Chartwell Realty L L C #1936350 | ||
Public tax history
| Year | Property taxes | Tax assessment |
|---|---|---|
| 2022 | $4,673 +0.3% | $56,810 |
| 2021 | $4,657 +13.5% | $56,810 +14.9% |
| 2020 | $4,105 +2.1% | $49,445 |
Find assessor info on the county website
Monthly payment calculator
Neighborhood: Tower Homes
Nearby schools
GreatSchools rating
- 6/10Hale Cook ElementaryGrades: PK-6Distance: 0.9 mi
- 4/10AC Prep ElementaryGrades: PK-8Distance: 2.2 mi
- 1/10SOUTHEAST High SchoolGrades: 9-12Distance: 2 mi
Schools provided by the listing agent
- Elementary: Hale Cook
- High: Southeast
Source: HKMMLS as distributed by MLS GRID. This data may not be complete. We recommend contacting the local school district to confirm school assignments for this home.
Nearby homes
Local experts in 64131
Loading
Loading
