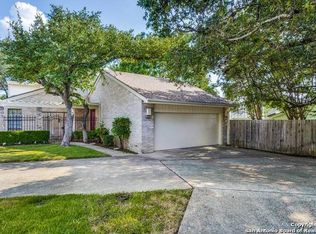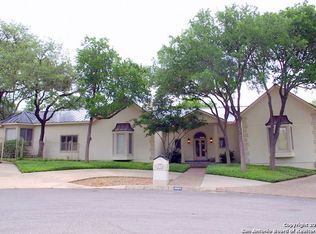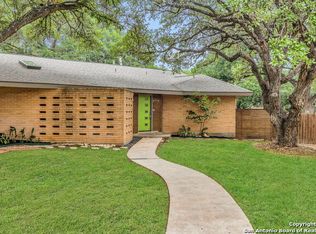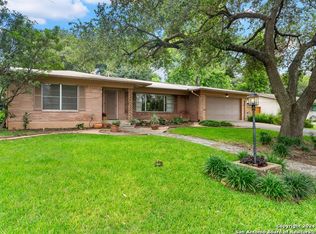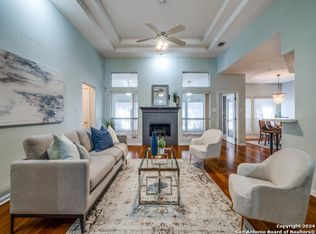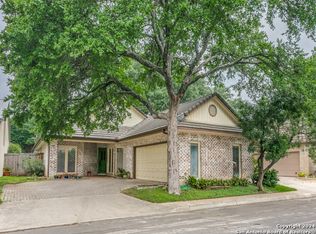OPEN HOUSE: SAT 5/11 1-4PM. Welcome to your dream home nestled in the picturesque Marymont Gardens! This storybook residence sits at the end of a tranquil cul-de-sac, embodying the essence of community pride and serene living. As you approach, the striking landscaping, mature trees, and wrought iron gate greet you, setting the tone for what lies beyond. Step through the double doors and be captivated by the timeless charm that this fully updated home offers, from its wood floors to its crown molding and exposed brick accents. The spacious living room is a cozy haven, complete with a brick fireplace featuring gas logs, a convenient drink bar, and abundant natural light pouring in. This space seamlessly flows out to the patio, where you can relax and soak in the beauty of the garden. Prepare gourmet meals in the stunning island kitchen, adorned with custom cabinets, granite counters, stainless steel appliances, a deep farmhouse sink, and a vaulted ceiling. With a cozy eat-in area and a separate dining room, entertaining guests is effortless. Need a quiet space to work or read? The study awaits, boasting exposed brick walls, built-in bookshelves, and ample natural light. Retreat to the peaceful first-floor owner's suite, offering access to a private deck for moments of serenity. The primary en-suite bath is a luxurious oasis with an extra-large walk-in shower, deep soaking tub, double vanity with granite top, and a glorious walk-in closet. Upstairs, two spacious bedrooms with large closets await, along with an additional bath for added convenience. Outside, enjoy the tranquility and easy maintenance of the private garden patio and deck, perfect for morning coffee or evening relaxation. Centrally located, this home offers easy access to major freeways, the Quarry market, shopping, dining, and entertainment, ensuring that everything you need is just moments away. Experience the perfect blend of comfort, elegance, and convenience in this Marymont Gardens gem. Schedule your showing today and make this enchanting home yours!
For sale
$465,000
3606 GRANBY CT, San Antonio, TX 78217
3beds
2,535sqft
Est.:
Single Family Residence
Built in 1978
6,098 sqft lot
$465,900 Zestimate®
$183/sqft
$-- HOA
What's special
Brick fireplaceTimeless charmPrivate deckCozy eat-in areaPrivate garden patioWood floorsSeparate dining room
- 1 day
- on Zillow |
- 143
- views |
- 10
- saves |
Travel times
Tour with a buyer’s agent
Tour with a buyer’s agent
Open house
Facts & features
Interior
Bedrooms & bathrooms
- Bedrooms: 3
- Bathrooms: 3
- Full bathrooms: 2
- 1/2 bathrooms: 1
Primary bedroom
- Features: Walk-In Closet(s), Ceiling Fan(s), Full Bath
- Area: 304
- Dimensions: 16 x 19
Bedroom 2
- Area: 169
- Dimensions: 13 x 13
Bedroom 3
- Area: 180
- Dimensions: 12 x 15
Primary bathroom
- Features: Tub/Shower Separate, Double Vanity, Soaking Tub
- Area: 120
- Dimensions: 6 x 20
Dining room
- Area: 168
- Dimensions: 12 x 14
Kitchen
- Area: 204
- Dimensions: 12 x 17
Living room
- Area: 288
- Dimensions: 16 x 18
Office
- Area: 90
- Dimensions: 9 x 10
Flooring
- Flooring: Carpet, Ceramic Tile, Wood
Heating
- Heating features: Central, Electric
Cooling
- Cooling features: Ceiling Fan(s), Two Central
Appliances
- Appliances included: Self Cleaning Oven, Microwave, Range, Refrigerator, Disposal, Dishwasher, Plumbed For Ice Maker, Electric Water Heater, Electric Cooktop, Double Oven, High Efficiency Water Heater
- Laundry features: Main Level, Laundry Room, Washer Hookup, Dryer Connection
Interior features
- Interior features: One Living Area, Separate Dining Room, Eat-in Kitchen, Two Eating Areas, Kitchen Island, Breakfast Bar, Study/Library, Utility Room Inside, 1st Floor Lvl/No Steps, High Ceilings, High Speed Internet, Walk-In Closet(s), Master Downstairs, Ceiling Fan(s), Chandelier, Programmable Thermostat
Other interior features
- Total structure area: 2,535
- Total interior livable area: 2,535 sqft
- Total number of fireplaces: 1
- Fireplace features: One, Living Room, Gas Logs Included, Gas
- Virtual tour: View virtual tour
Property
Parking
- Total spaces: 2
- Parking features: Two Car Garage, Attached
- Garage spaces: 2
- Covered spaces: 2
Accessibility
- Accessibility features: 2+ Access Exits, Doors-Swing-In, Entry Slope less than 1 foot, Level Lot, Level Drive, First Floor Bath, Full Bath/Bed on 1st Flr, First Floor Bedroom, Stall Shower
Property
- Levels: Two
- Stories: 2
- Pool features: None
- Exterior features: Sprinkler System, Rain Gutters
- Patio & porch details: Deck
- Fencing: Privacy
- Residential vegetation: Mature Trees, Mature Trees (ext feat)
Lot
- Lot size: 6,098 sqft
- Lot features: Cul-De-Sac, Zero Lot Line, Level, Curbs, Sidewalks, Streetlights, Fire Hydrant w/in 500'
Other property information
- Additional structures included: Shed(s)
- Parcel number: 140860010320
Construction
Type & style
- Home type: SingleFamily
- Architectural style: Contemporary
- Property subType: Single Family Residence
Material information
- Construction materials: Brick, 3 Sides Masonry, Siding
- Foundation: Slab
- Roof: Heavy Composition
Condition
- Property condition: Pre-Owned
- New construction: No
- Year built: 1978
Utilities & green energy
Utility
- Electric information: CPS
- Gas information: CPS
- Sewer information: SAWS, Sewer System
- Water information: SAWS, Water System
- Utilities for property: Cable Available, City Garbage service
Green energy
- Water conservation: Water-Smart Landscaping, Low Flow Commode
Community & neighborhood
Security
- Security features: Smoke Detector(s)
Community
- Community features: None
Location
- Region: San Antonio
- Subdivision: Marymont Gardens
HOA & financial
Other financial information
- : 3%
Other
Other facts
- Price range: $465K - $465K
- Listing terms: Conventional,FHA,VA Loan,Cash,Investors OK
- Road surface type: Paved, Asphalt
Services availability
Make this home a reality
Estimated market value
$465,900
$443,000 - $489,000
$2,741/mo
Price history
| Date | Event | Price |
|---|---|---|
| 5/9/2024 | Listed for sale | $465,000+29.5%$183/sqft |
Source: | ||
| 8/24/2015 | Sold | -- |
Source: Agent Provided | ||
| 7/28/2015 | Pending sale | $359,000$142/sqft |
Source: Kuper Sotheby's International Realty #1126450 | ||
| 7/13/2015 | Listed for sale | $359,000+38.6%$142/sqft |
Source: Kuper Sotheby's International Realty #1126450 | ||
| 4/13/2013 | Listing removed | $259,000$102/sqft |
Source: Phyllis Browning Company #938250 | ||
Public tax history
| Year | Property taxes | Tax assessment |
|---|---|---|
| 2023 | $5,348 -23% | $401,986 +10% |
| 2022 | $6,944 -16.4% | $365,442 +10% |
| 2021 | $8,311 | $332,220 +2.8% |
Find assessor info on the county website
Monthly payment calculator
Neighborhood: 78217
Getting around
Nearby schools
GreatSchools rating
- 3/10Serna Elementary SchoolGrades: PK-5Distance: 0.6 mi
- 4/10Garner Middle SchoolGrades: 6-8Distance: 0.8 mi
- 4/10Macarthur High SchoolGrades: 9-12Distance: 1.2 mi
Schools provided by the listing agent
- Elementary: Oak Grove
- Middle: Garner
- High: Macarthur
- District: North East I.S.D
Source: SABOR. This data may not be complete. We recommend contacting the local school district to confirm school assignments for this home.
Nearby homes
Local experts in 78217
Loading
Loading
