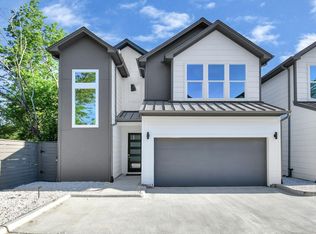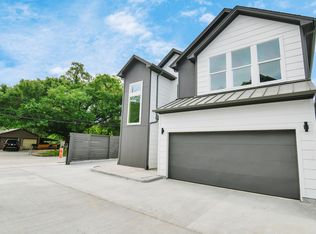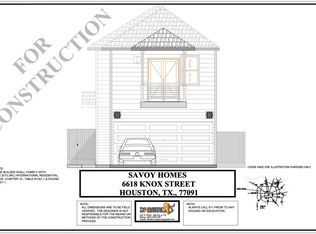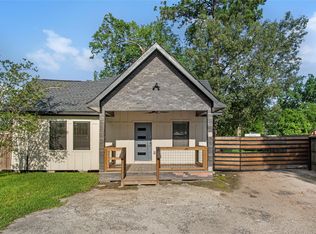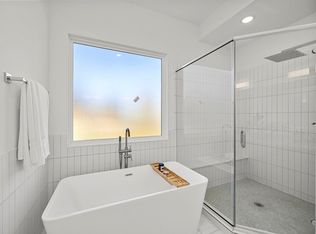Introducing Houston’s 16-home modern community, where urban convenience meets serene living. This community unfolds in two phases, with phase 1 unveiling eight remarkable standalone 2-story residences boasting first-floor living. Each home is thoughtfully designed, featuring an attached double car garage, sophisticated quartz countertops, and state-of-the-art stainless steel appliances. Spanning 1,648 square feet, these residences offer meticulously curated living spaces comprising 3 bedrooms, 2.5 baths, and a fenced backyard providing a private sanctuary. Front, side, and back gutters ensure minimal maintenance, while lush turf in the backyard adds to the charm. Enjoy the convenience of shopping at the new HEB Heights or dining at nearby eateries and bars. Situated in close proximity to Downtown, Galleria, and the Heights, with easy access to major freeways including I-45, I-10, 610 loop, and 290, this community offers the perfect blend of accessibility and tranquility.
New construction
$335,000
6553 Sealey St, Houston, TX 77091
3beds
1,648sqft
Est.:
Single Family Residence
Built in 2023
2,435 sqft lot
$327,000 Zestimate®
$203/sqft
$118/mo HOA
What's special
Sophisticated quartz countertopsMeticulously curated living spacesAttached double car garageFirst-floor livingFenced backyardState-of-the-art stainless steel appliances
- 23 days
- on Zillow |
- 473
- views |
- 57
- saves |
Travel times
Tour with a buyer’s agent
Tour with a buyer’s agent
Open houses
Facts & features
Interior
Bedrooms & bathrooms
- Bedrooms: 3
- Bathrooms: 3
- Full bathrooms: 2
- 1/2 bathrooms: 1
Primary bathroom
- Features: Half Bath
Kitchen
- Features: Kitchen Island, Kitchen open to Family Room, Pantry, Soft Closing Cabinets, Soft Closing Drawers
Heating
- Electric
Cooling
- Electric
Appliances
- Included: Electric Oven, Electric Cooktop, Dishwasher, Disposal, Microwave
Features
- All Bedrooms Up, En-Suite Bath, Walk-In Closet(s)
- Flooring: Tile, Vinyl Plank
Interior area
- Total structure area: 1,648
- Total interior livable area: 1,648 sqft
Virtual tour
Property
Parking
- Total spaces: 2
- Parking features: Attached
- Garage spaces: 2
- Covered spaces: 2
Property
- Stories: 2
- Fencing: Back Yard
Lot
- Lot size: 2,435 sqft
- Lot features: Subdivided, Back Yard, 0 Up To 1/4 Acre
Other property information
- Parcel number: 1452390010005
Construction
Type & style
- Home type: SingleFamily
- Architectural style: Contemporary/Modern
- Property subType: Single Family Residence
Material information
- Construction materials: Cement Siding, Wood Siding
- Foundation: Slab
- Roof: Composition
Condition
- Property condition: New Construction
- New construction: Yes
- Year built: 2023
Other construction
- Builder name: Hybrid One Construct
Utilities & green energy
Utility
- Sewer information: Public Sewer
- Water information: Public
Community & neighborhood
Location
- Region: Houston
- Subdivision: Villas On Bland
HOA & financial
HOA
- Has HOA: Yes
- HOA fee: $1,420 annually
- Association phone: 713-466-1204
Other financial information
- : 3%
- Sub agency fee: 3%
Other
Other facts
- Listing agreement: Exclusive Right to Sell/Lease
- Listing terms: Cash,Conventional,FHA,Seller to Contribute to Buyer's Closing Costs,VA Loan
- Road surface type: Gravel, Gutters
Services availability
Make this home a reality
Estimated market value
$327,000
$311,000 - $343,000
$2,294/mo
Price history
| Date | Event | Price |
|---|---|---|
| 4/30/2024 | Listed for sale | $335,000$203/sqft |
Source: | ||
Public tax history
Tax history is unavailable.
Monthly payment calculator
Neighborhood: Acres Home
Nearby schools
GreatSchools rating
- 5/10Anderson AcademyGrades: 1-4Distance: 0.7 mi
- 3/10Drew AcademyGrades: 7-8Distance: 0.4 mi
- 3/10Carver High School For Applied Tech/EngineGrades: 9-12Distance: 1 mi
Schools provided by the listing agent
- Elementary: Anderson Academy
- Middle: Drew Academy
- High: Carver H S For Applied Tech/Engineering/Arts
- District: 1 - Aldine
Source: HAR. This data may not be complete. We recommend contacting the local school district to confirm school assignments for this home.
Nearby homes
Local experts in 77091
Loading
Loading
