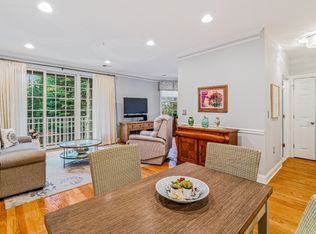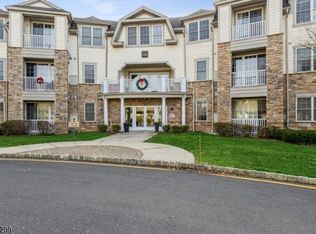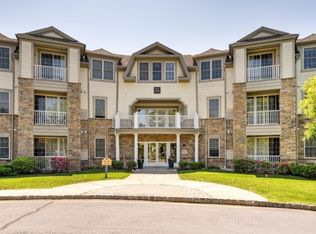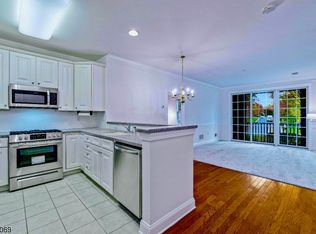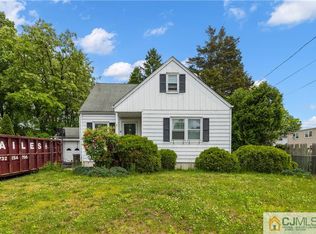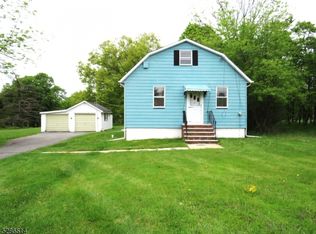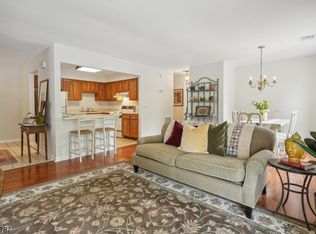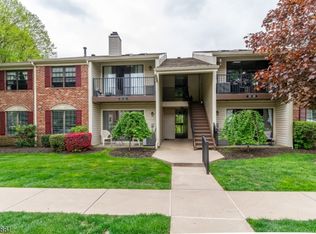Step into luxury living with this updated, expansive one-bedroom condo boasting a den/office. As you enter, you're greeted by an inviting open-concept living area that radiates the warmth of home, featuring numerous upgrades throughout and is move in ready. The kitchen is a chef's dream, w/ premium LG Stainless Steel appliances, granite countertops, breakfast bar, 42" cabinetry and a pantry for all your storage needs. Beautiful hardwood flooring, crown molding & recessed lighting elevate the space with an elegant touch. Generous master bedroom suite, w/ dual walk-in closets & an en suite bathroom featuring an updated toilet & shower with a bench seat. An additional updated full bath boasts a newer vanity and toilet. Also includes a full-size washer & dryer. Step out onto your private porch and take in the serene wooded view as you savor your morning coffee. Newer Vertical Air Handler for HVAC installed. An elevator provides easy access to your floor from the parking garage, and 1 dedicated parking space with a storage unit. Controlled building access for your security comfort. Amenities, including a stylish bar, card, billiard rooms, library & a fitness center. Outdoors, enjoy a pool, Jacuzzi, paved patio, BBQ area, Zen gardens, a lit fountain & a Bocce court. Ez access to Morristown, NYC, major routes 287, 78, and Rt 22, as well as nearby restaurants and the Bridgewater Mall. This property offers the perfect blend of modern comforts and social amenities.
Active
$385,000
159 Victoria Dr, Bridgewater Twp., NJ 08807-1285
1beds
1,060sqft
Est.:
Condominium
Built in 2006
-- sqft lot
$-- Zestimate®
$363/sqft
$585/mo HOA
What's special
Recessed lightingDual walk-in closetsEn suite bathroomCrown moldingGenerous master bedroom suite
- 14 days
- on Zillow |
- 1,117
- views |
- 35
- saves |
Likely to sell faster than
Travel times
Tour with a buyer’s agent
Tour with a buyer’s agent
Facts & features
Interior
Bedrooms & bathrooms
- Bedrooms: 1
- Bathrooms: 2
- Full bathrooms: 2
Primary bedroom
- Description: 1st Floor, Full Bath, Walk-In Closet
Bedroom 1
- Level: First
- Area: 280
- Dimensions: 20 x 14
Primary bathroom
- Features: Stall Shower
Dining room
- Features: Living/Dining Combo
- Level: First
Family room
- Level: First
- Area: 126
- Dimensions: 9 x 14
Kitchen
- Features: Breakfast Bar, Not Eat-In Kitchen, Separate Dining Area
- Level: First
- Area: 90
- Dimensions: 9 x 10
Living room
- Level: First
- Area: 240
- Dimensions: 20 x 12
Heating
- 1 Unit, Forced Air, Natural Gas
Cooling
- 1 Unit, Central Air
Appliances
- Included: Carbon Monoxide Detector, Dishwasher, Dryer, Microwave, Range/Oven-Gas, Refrigerator, Washer, Gas Water Heater
- Laundry: Laundry Room
Features
- Utility Room, Foyer
- Flooring: Tile, Wood
- Windows: Thermal Windows/Doors, Blinds, Drapes
- Basement: None
- Has fireplace: No
Interior area
- Total structure area: 1,060
- Total interior livable area: 1,060 sqft
Property
Parking
- Total spaces: 1
- Parking features: Additional Parking, Asphalt, Common, Assigned
- Garage spaces: 1
- Covered spaces: 1
Property
- Levels: One,One Floor Unit
- Stories: 1
- Private pool: Yes
- Pool features: Outdoor Pool, Association
- Exterior features: Barbecue, Curbs, Sidewalk, Underground Lawn Sprinkler
- Patio & porch details: Open Porch(es), Patio
Lot
- Lot size dimensions: Common
- Lot features: Wooded
Other property information
- Additional structures included: Storage Shed
- Parcel number: 2706006010000001590000
- Zoning description: Residential
- Other equipment: Intercom
- Exclusions: As per GSMLS
Construction
Type & style
- Home type: Condo
- Property subType: Condominium
Material information
- Construction materials: Stone, Vinyl Siding
- Roof: Asphalt Shingle
Condition
- Year built: 2006
Utilities & green energy
Utility
- Electric utility on property: Yes
- Gas information: Gas-Natural
- Sewer information: Public Sewer, Sewer Charge Extra
- Water information: Association, Public
- Utilities for property: Underground Utilities, Electricity Connected, Natural Gas Connected, Cable Available, Garbage Included
Community & neighborhood
Security
- Security features: Carbon Monoxide Detector
Community
- Community features: Billiards Room, Clubhouse, Elevator, Fitness Center, Kitchen Facilities, Storage
Senior living
- Senior community: Yes
Location
- Region: Bridgewater
- Subdivision: Four Seasons
HOA & financial
HOA
- Has HOA: Yes
- HOA fee: $585 monthly
- Services included: Maintenance-Common Area, Maintenance Structure, Snow Removal, Trash, Water
Other
Other facts
- Ownership type: Condominium
Services availability
Contact agent
By pressing Contact agent, you agree that Zillow Group and its affiliates, and may call/text you about your inquiry, which may involve use of automated means and prerecorded/artificial voices. You don't need to consent as a condition of buying any property, goods or services. Message/data rates may apply. You also agree to our Terms of Use. Zillow does not endorse any real estate professionals. We may share information about your recent and future site activity with your agent to help them understand what you're looking for in a home.
Price history
| Date | Event | Price |
|---|---|---|
| 5/11/2024 | Listed for sale | $385,000+2.7%$363/sqft |
Source: | ||
| 4/1/2024 | Sold | $375,000+47.1%$354/sqft |
Source: Public Record | ||
| 10/10/2017 | Sold | $255,000-3.8%$241/sqft |
Source: Public Record | ||
| 8/9/2017 | Price change | $265,000-3.6%$250/sqft |
Source: Weichert Realtors #3399136 | ||
| 6/24/2017 | Listed for sale | $275,000+13824.1%$259/sqft |
Source: Weichert Realtors #3399136 | ||
Public tax history
| Year | Property taxes | Tax assessment |
|---|---|---|
| 2023 | $5,671 +2.5% | $285,700 +4.6% |
| 2022 | $5,532 | $273,200 +3.6% |
| 2021 | -- | $263,700 +4.4% |
Find assessor info on the county website
Monthly payment calculator
Neighborhood: Martinsville
Nearby schools
GreatSchools rating
- 4/10Hillside Intermediate SchoolGrades: 5-6Distance: 0.3 mi
- 5/10Brdgwtr Raritn Middle SchoolGrades: 7-8Distance: 4.1 mi
- 6/10Bridgewater Raritan High SchoolGrades: 9-12Distance: 2.6 mi
Local experts in 08807
Loading
Loading
