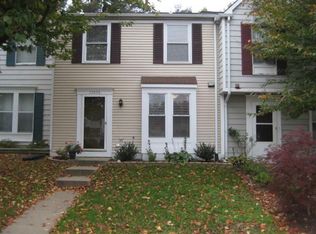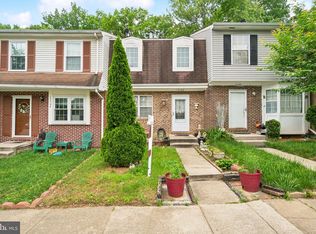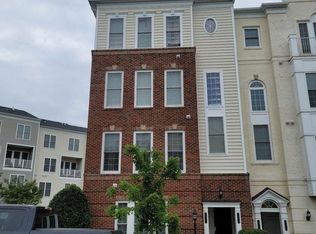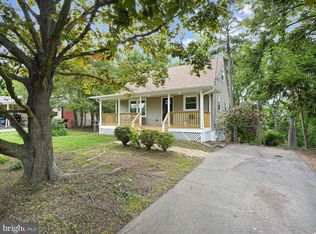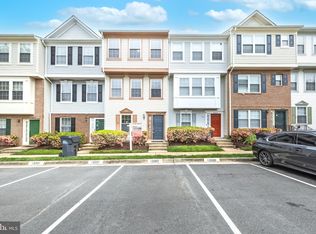THIS IMPECCABLY RENOVATED TOWNHOME IS AN ABSOLUTE GEM! FROM THE MOMENT YOU STEP INSIDE, YOU'LL BE CAPTIVATED BY ITS CHARM AND ELEGANCE. EVERY DETAIL HAS BEEN THOUGHTFULLY DESIGNED, CREATING A SPACE THAT EXUDES LUXURY AND COMFORT.THE RECENT UPGRADES ARE SURE TO IMPRESS, INCLUDING A NEWER ROOF, SIDING, HVAC, AND WINDOWS, ENSURING YEARS OF WORRY-FREE LIVING. FRESH PAINT THROUGHOUT ENHANCES THE BRIGHT AND AIRY AMBIANCE, WHILE THE NEW WASHER AND DRYER ADD CONVENIENCE TO YOUR DAILY ROUTINE. ENTERTAIN GUESTS OR SIMPLY RELAX OUTDOORS ON THE BEAUTIFUL STONE PATIO, A PERFECT RETREAT FOR ENJOYING WARM SUMMER EVENINGS. INSIDE, THE REMODELED BATHS BOAST MODERN FINISHES AND FIXTURES, ADDING A TOUCH OF SOPHISTICATION. THE KITCHEN FEATURING GRANITE COUNTERTOPS AND STAINLESS STEEL APPLIANCES THAT ELEVATE BOTH STYLE AND FUNCTIONALITY. CONVENIENTLY LOCATED NEAR SCHOOLS, COLLEGES, TRANSPORTATION HUBS, AND POPULAR SHOPPING DESTINATIONS, THIS HOME OFFERS THE IDEAL BLEND OF SUBURBAN TRANQUILITY AND URBAN CONVENIENCE. WITH EASY ACCESS TO MAJOR HIGHWAYS, COMMUTING IS A BREEZE, MAKING IT A PERFECT CHOICE FOR BUSY PROFESSIONALS AND GROWING FAMILIES ALIKE. DON'T MISS OUT ON THE OPPORTUNITY TO MAKE THIS STUNNING TOWNHOME YOUR OWN. SCHEDULE A SHOWING TODAY!
Under contract
$359,900
15094 Calla Ct, Woodbridge, VA 22191
3beds
1,138sqft
Est.:
Townhouse
Built in 1985
1,742 sqft lot
$367,500 Zestimate®
$316/sqft
$61/mo HOA
What's special
Exudes luxury and comfortBeautiful stone patioModern finishesGranite countertopsImpeccably renovated townhomeRemodeled bathsFresh paint
- 4 days
- on Zillow |
- 1,453
- views |
- 96
- saves |
Likely to sell faster than
Travel times
Facts & features
Interior
Bedrooms & bathrooms
- Bedrooms: 3
- Bathrooms: 2
- Full bathrooms: 1
- 1/2 bathrooms: 1
- Main level bathrooms: 1
Basement
- Area: 0
Heating
- Heating features: Forced Air, Natural Gas
Cooling
- Cooling features: Central A/C, Electric
Appliances
- Appliances included: Gas Water Heater
Interior features
- Interior features: Kitchen - Country, Kitchen - Table Space
Other interior features
- Total interior livable area: 1,138 sqft
- Finished area above ground: 1,138
- Finished area below ground: 0
- Total number of fireplaces: 1
Property
Parking
- Parking features: None
Accessibility
- Accessibility features: Other
Property
- Levels: Two
- Stories: 2
- Pool features: None
Lot
- Lot size: 1,742 sqft
Other property information
- Additional structures included: Above Grade, Below Grade
- Parcel number: 8391421565
- Zoning: R6
- Special conditions: Standard
Construction
Type & style
- Home type: Townhouse
- Architectural style: Colonial
- Property subType: Townhouse
Material information
- Construction materials: Vinyl Siding
- Foundation: Other
Condition
- New construction: No
- Year built: 1985
Utilities & green energy
Utility
- Sewer information: Public Sewer
- Water information: Public
Community & neighborhood
Location
- Region: Woodbridge
- Subdivision: Cambridge Square
HOA & financial
HOA
- Has HOA: Yes
- HOA fee: $61 monthly
- Amenities included: Common Grounds, Reserved/Assigned Parking, Tot Lots/Playground
- Services included: Common Area Maintenance, Snow Removal, Trash
Other financial information
- : 2%
Other
Other facts
- Listing agreement: Exclusive Right To Sell
- Ownership: Fee Simple
Services availability
Make this home a reality
Estimated market value
$367,500
$349,000 - $386,000
$2,100/mo
Price history
| Date | Event | Price |
|---|---|---|
| 5/14/2024 | Contingent | $359,900$316/sqft |
Source: | ||
| 5/10/2024 | Listed for sale | $359,900+60%$316/sqft |
Source: | ||
| 5/3/2017 | Listing removed | $225,000$198/sqft |
Source: Fairfax Realty 50/66 LLC #PW9915829 | ||
| 4/13/2017 | Listed for sale | $225,000+127.8%$198/sqft |
Source: Fairfax Realty 50/66 LLC #PW9915829 | ||
| 7/30/2001 | Sold | $98,750$87/sqft |
Source: Public Record | ||
Public tax history
| Year | Property taxes | Tax assessment |
|---|---|---|
| 2023 | $2,928 -1.4% | $281,400 +8.5% |
| 2022 | $2,969 +5.8% | $259,400 +14.4% |
| 2021 | $2,807 +4.9% | $226,700 +6% |
Find assessor info on the county website
Monthly payment calculator
Neighborhood: 22191
Getting around
Nearby schools
GreatSchools rating
- 5/10Leesylvania Elementary SchoolGrades: PK-5Distance: 1.5 mi
- 4/10Rippon Middle SchoolGrades: 6-8Distance: 0.2 mi
- 3/10Freedom High SchoolGrades: 9-12Distance: 1 mi
Schools provided by the listing agent
- District: Prince William County Public Schools
Source: Bright MLS. This data may not be complete. We recommend contacting the local school district to confirm school assignments for this home.
Nearby homes
Local experts in 22191
Loading
Loading
