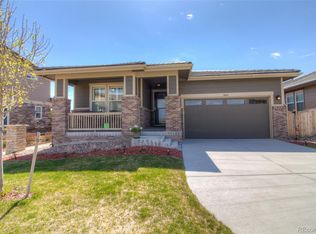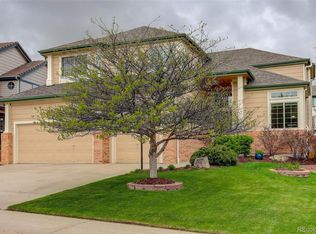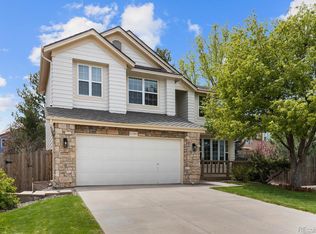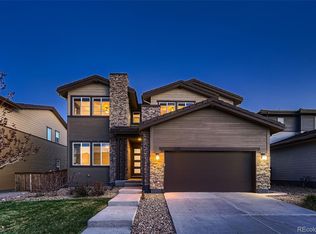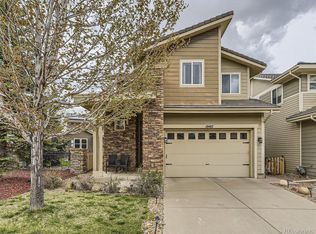Located in highly coveted Meridian Village, this 3,172 sf ranch home that epitomizes Colorado living, combining stylish design with practical amenities in an unbeatable close in location! Effortless access to C470, I25, and Parker Road, its prime location is matched only by its exceptional features. Welcoming front porch and spacious interior. Open floor plan. Main floor boasts high ceilings and an inviting ambiance throughout. Seamless integration of the living/great room, kitchen, and dining room. The Large kitchen is ideal for daily life as well as entertaining, with a large central island with lots of bar seating. the living/great room features a cozy gas fireplace. Lots of natural light floods the house with ample windows overlooking the professionally landscaped backyard. A sliding glass door off of the eat-in area opens onto a back patio that spans the width of the house. There is also a hook up for a hot-tub and a gas line for a grill on the back patio.
Retreat to the main-floor primary suite, complete with a large 5-piece bathroom and walk-in closet. A second main-floor bedroom or office and full bath provide additional comfort and convenience. Descend to the full basement, where you'll find a spacious family room, two more bedrooms, a full bathroom, flex space, and storage, offering versatility and functionality for every lifestyle.
This is the one you have been waiting for! This stylish ranch-style abode is the perfect blend of modern living, combining stylish design with practical amenities in a terrific location.
For sale
$725,000
10098 Nadine Avenue, Parker, CO 80134
4beds
3,372sqft
Est.:
Single Family Residence
Built in 2017
5,706 sqft lot
$730,200 Zestimate®
$215/sqft
$146/mo HOA
What's special
- 2 days
- on Zillow |
- 430
- views |
- 24
- saves |
Travel times
Tour with a buyer’s agent
Tour with a buyer’s agent
Facts & features
Interior
Bedrooms & bathrooms
- Bedrooms: 4
- Bathrooms: 3
- Full bathrooms: 3
- Main level bathrooms: 2
- Main level bedrooms: 2
Basement
- Has basement: Yes
- Basement: Full,Sump Pump
Flooring
- Flooring: Carpet, Laminate, Tile
Heating
- Heating features: Forced Air, Natural Gas
Cooling
- Cooling features: Central Air
Appliances
- Appliances included: Dishwasher, Disposal, Dryer, Gas Water Heater, Humidifier, Microwave, Oven, Refrigerator, Sump Pump, Washer
Interior features
- Window features: Double Pane Windows
- Interior features: Eat-in Kitchen, Entrance Foyer, Five Piece Bath, Kitchen Island, Open Floorplan, Pantry, Primary Suite, Quartz Counters, Walk-In Closet(s)
Other interior features
- Total structure area: 3,372
- Total interior livable area: 3,372 sqft
- Finished area above ground: 1,686
- Finished area below ground: 1,485
- Total number of fireplaces: 1
- Fireplace features: Gas, Living Room
Property
Parking
- Total spaces: 2
- Parking features: Garage - Attached
- Garage spaces: 2
- Covered spaces: 2
Property
- Levels: One
- Stories: 1
- Exterior features: Private Yard
- Patio & porch details: Covered, Front Porch, Patio
- Fencing: Full
Lot
- Lot size: 5,706 sqft
- Lot features: Greenbelt, Landscaped, Sprinklers In Front, Sprinklers In Rear
Other property information
- Parcel number: R0489171
- Special conditions: Standard
- Exclusions: Seller's Personal Property
Construction
Type & style
- Home type: SingleFamily
- Architectural style: Contemporary
- Property subType: Single Family Residence
Material information
- Construction materials: Frame, Stone
- Roof: Concrete
Condition
- Year built: 2017
Other construction
- Builder model: Ranch
- Builder name: KB Home
Utilities & green energy
Utility
- Electric information: 110V, 220 Volts
- Electric utility on property: Yes
- Sewer information: Public Sewer
- Water information: Public
- Utilities for property: Electricity Connected, Natural Gas Connected
Community & neighborhood
Security
- Security features: Carbon Monoxide Detector(s), Smoke Detector(s)
Location
- Region: Parker
- Subdivision: Meridian Village
HOA & financial
HOA
- Has HOA: Yes
- HOA fee: $126 monthly
- Amenities included: Pool
- Services included: Maintenance Grounds, Road Maintenance
- Association name: Meridian Village Vista
- Association phone: 303-420-4433
- Second HOA fee: $60 quarterly
- Second association name: Meridian Village North
- Second association phone: 303-482-2213
Other financial information
- : 2.8%
Other
Other facts
- Listing terms: Cash,Conventional,FHA,VA Loan
- Ownership: Individual
Services availability
Make this home a reality
Estimated market value
$730,200
$694,000 - $767,000
$3,633/mo
Price history
| Date | Event | Price |
|---|---|---|
| 5/10/2024 | Listed for sale | $725,000+6.6%$215/sqft |
Source: | ||
| 6/9/2021 | Sold | $680,000+8.8%$202/sqft |
Source: | ||
| 5/16/2021 | Contingent | $625,000$185/sqft |
Source: | ||
| 5/12/2021 | Listed for sale | $625,000-22.4%$185/sqft |
Source: | ||
| 6/29/2020 | Sold | $805,850+65.9%$239/sqft |
Source: Public Record | ||
Public tax history
| Year | Property taxes | Tax assessment |
|---|---|---|
| 2023 | $4,851 -3.3% | $53,340 +45.2% |
| 2022 | $5,019 | $36,740 -2.8% |
| 2021 | -- | $37,800 -0.7% |
Find assessor info on the county website
Monthly payment calculator
Neighborhood: Meridian Village
Getting around
Nearby schools
GreatSchools rating
- 7/10Prairie Crossing Elementary SchoolGrades: K-6Distance: 2.2 mi
- 4/10Sierra Middle SchoolGrades: 7-8Distance: 3.6 mi
- 8/10Chaparral High SchoolGrades: 9-12Distance: 1.1 mi
Schools provided by the listing agent
- Elementary: Prairie Crossing
- Middle: Sierra
- High: Chaparral
- District: Douglas RE-1
Source: REcolorado. This data may not be complete. We recommend contacting the local school district to confirm school assignments for this home.
Nearby homes
Local experts in 80134
Loading
Loading
