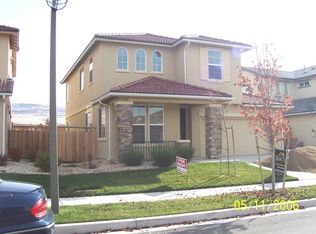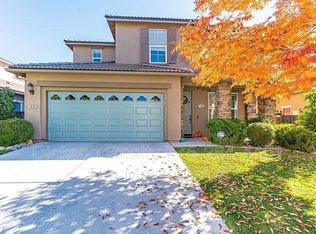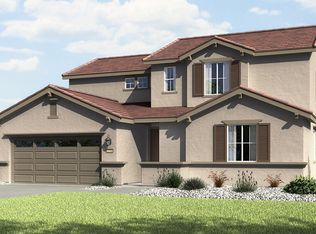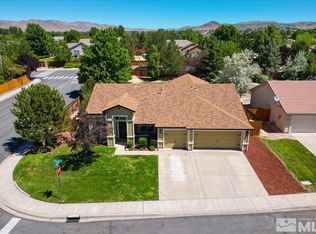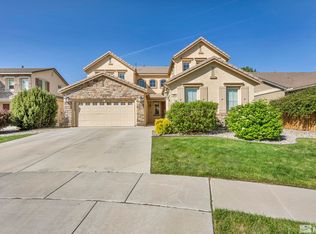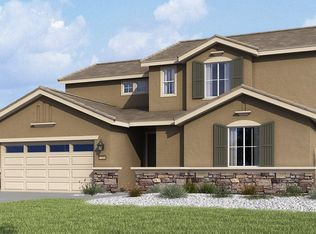Active
Price cut: $24K (6/3)
$649,000
7090 Verite Dr, Sparks, NV 89436
5beds
2,803sqft
Est.:
Single Family Residence
Built in 2004
5,227 sqft lot
$-- Zestimate®
$232/sqft
$63/mo HOA
What's special
Great storage optionsInsulated two-car finished garageInsulated garage doorsBonus room
Don't miss this fabulous 5 bedroom, three bath home with separate living and family rooms. Primary bedroom and 3 bedrooms upstairs with bonus room and laundry and 5th bedroom downstairs. Insulated two-car finished garage with insulated garage doors. Carpet and laminate was replaced in 2023 Washer and dryer, refrigerator and stove in kitchen included in sale. Great storage options throughout this home. OPEN HOUSE SUNDAY, MAY 20 from 11-2.
- 23 days
- on Zillow |
- 767
- views |
- 19
- saves |
Travel times
Tour with a buyer’s agent
Tour with a buyer’s agent
Facts & features
Interior
Bedrooms & bathrooms
- Bedrooms: 5
- Bathrooms: 3
- Full bathrooms: 3
Primary bedroom
- Features: Ceiling Fan(s), High Ceiling, Walk-In Closet(s)
Primary bathroom
- Features: Double Sinks, Soaking Tub, Shower Stall
Dining room
- Features: High Ceilings, Living Rm Combo
Family room
- Features: Firplce-Woodstove-Pellet, High Ceilings, Separate
Kitchen
- Features: Built-In Dishwasher, Garbage Disposal, Microwave Built-In, Breakfast Bar, Breakfast Nook
Living room
- Features: High Ceilings, Separate/Formal
Heating
- Natural Gas, Forced Air
Cooling
- Central Air
Appliances
- Included: Dryer, Gas Range - Oven, Refrigerator in Kitchen, Washer
- Laundry: Cabinets, Laundry Room
Features
- Bonus Room
- Flooring: Carpet, Laminate, Sheet Vinyl
- Windows: Double Pane Windows, Blinds
- Has fireplace: Yes
- Fireplace features: Gas Log, One, Yes
- Common walls with other units/homes: No Common Walls
Interior area
- Total interior livable area: 2,803 sqft
Property
Parking
- Total spaces: 4
- Parking features: Attached, Garage Door Opener
- Garage spaces: 2
- Covered spaces: 4
- Carport spaces: 2
Property
- Levels: Two
- Stories: 2
- Patio & porch details: Patio, Uncovered, Yes
- Fencing: Back Yard,Full
- View description: Mountain(s), Trees
- Topography of land: Level
Lot
- Lot size: 5,227 sqft
Other property information
- Parcel number: 52608304
- Zoning: Nud
- Special conditions: Standard
Construction
Type & style
- Home type: SingleFamily
- Property subType: Single Family Residence
Material information
- Construction materials: Stucco, Other
- Foundation: Concrete Slab
- Roof: Pitched,Tile
Condition
- Year built: 2004
Utilities & green energy
Utility
- Electric utility on property: Yes
- Sewer information: Public Sewer
- Utilities for property: Electricity Connected, Natural Gas Connected, Water Connected, Phone Connected, Water Meter Installed, Internet Available, Cellular Coverage Avail
Green energy
- Energy efficient items: Double Pane Windows
Community & neighborhood
Security
- Security features: Smoke Detector(s)
Location
- Region: Sparks
- Subdivision: NV
HOA & financial
HOA
- Has HOA: Yes
- HOA fee: $190 quarterly
- Amenities included: Maintenance
- Association name: Foothills at Wingfield HOA | 775.354.1901
Other financial information
- : 2.5%
Other
Other facts
- Available date: 05/17/2024
- Listing terms: Cash,Conventional,1031 Exchange,FHA,VA Loan
Services availability
Contact agent
By pressing Contact agent, you agree that Zillow Group and its affiliates, and may call/text you about your inquiry, which may involve use of automated means and prerecorded/artificial voices. You don't need to consent as a condition of buying any property, goods or services. Message/data rates may apply. You also agree to our Terms of Use. Zillow does not endorse any real estate professionals. We may share information about your recent and future site activity with your agent to help them understand what you're looking for in a home.
Price history
| Date | Event | Price |
|---|---|---|
| 6/3/2024 | Price change | $649,000-3.6%$232/sqft |
Source: | ||
| 5/22/2024 | Price change | $673,000-2.3%$240/sqft |
Source: | ||
| 5/17/2024 | Listed for sale | $689,000+88.3%$246/sqft |
Source: | ||
| 2/28/2005 | Sold | $366,000$131/sqft |
Source: Public Record | ||
Public tax history
| Year | Property taxes | Tax assessment |
|---|---|---|
| 2024 | $3,070 +3% | $148,193 -0.4% |
| 2023 | $2,981 +3% | $148,802 +20.3% |
| 2022 | $2,895 +3.1% | $123,710 +6% |
Find assessor info on the county website
Monthly payment calculator
Neighborhood: 89436
Nearby schools
GreatSchools rating
- 9/10Van Gorder Elementary SchoolGrades: PK-5Distance: 0.6 mi
- 8/10Yvonne Shaw Middle SchoolGrades: 6-8Distance: 3.3 mi
- 3/10Spanish Springs High SchoolGrades: 9-12Distance: 3.6 mi
Schools provided by the listing agent
- Elementary: Van Gorder
- Middle: Sky Ranch
- High: Spanish Springs
Source: NNRMLS. This data may not be complete. We recommend contacting the local school district to confirm school assignments for this home.
Local experts in 89436
Loading
Loading
