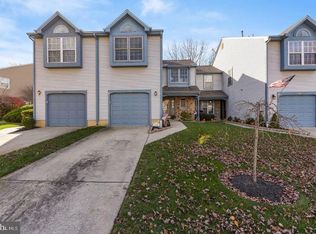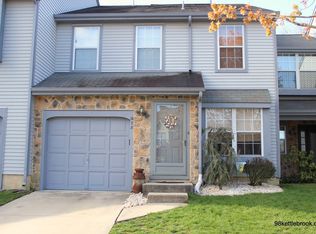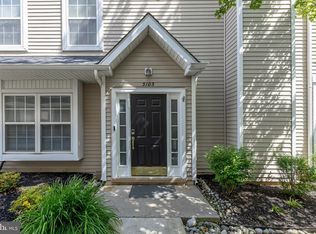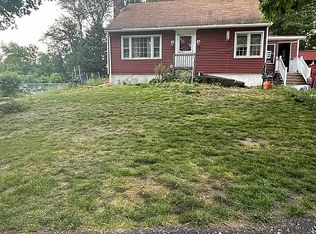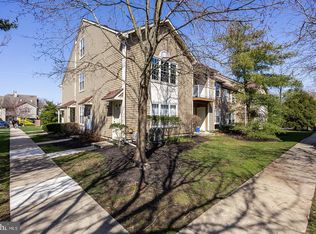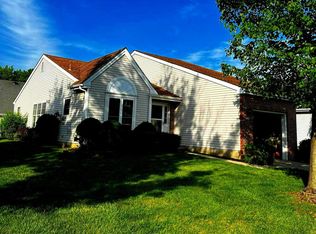100 Kettlebrook Dr, Mount Laurel, NJ 08054
What's special
- 14 days
- on Zillow |
- 3,939
- views |
- 276
- saves |
Likely to sell faster than
Travel times
Facts & features
Interior
Bedrooms & bathrooms
- Bedrooms: 3
- Bathrooms: 3
- Full bathrooms: 2
- 1/2 bathrooms: 1
- Main level bathrooms: 1
Basement
- Area: 0
Heating
- Forced Air, Natural Gas
Cooling
- Central A/C, Natural Gas
Appliances
- Included: Gas Water Heater
Features
- Dry Wall
- Flooring: Carpet, Ceramic Tile, Luxury Vinyl Plank, Marble
- Has basement: No
- Has fireplace: No
Interior area
- Total interior livable area: 1,398 sqft
- Finished area above ground: 1,398
- Finished area below ground: 0
Property
Parking
- Total spaces: 1
- Parking features: Garage Faces Front, Garage Door Opener, Driveway, Attached Garage, On Street
- Garage spaces: 1
- Covered spaces: 1
- Has uncovered spaces: Yes
Accessibility
- Accessibility features: 2+ Access Exits
Property
- Levels: Two
- Stories: 2
- Pool features: None
Lot
- Lot size: 4,090 sqft
- Lot size dimensions: 0 x 0
Other property information
- Additional structures included: Above Grade, Below Grade
- Parcel number: 2400406 0300109
- Zoning: RESIDENTIAL
- Special conditions: Standard
- Inclusions: Washer, Dryer, Stove, Microwave, & Dishwasher
Construction
Type & style
- Home type: Townhouse
- Architectural style: Transitional
- Property subType: Townhouse
Material information
- Construction materials: Aluminum Siding, Concrete
- Foundation: Slab
- Roof: Architectural Shingle
Condition
- Property condition: Excellent
- New construction: No
- Year built: 1992
Notable dates
- Major remodel year: 2024
Other construction
- Builder model: Arlington
Utilities & green energy
Utility
- Sewer information: Public Sewer
- Water information: Public
- Utilities for property: Electricity Available, Natural Gas Available, Phone Available, Cable Available, Sewer Available, Water Available
Community & neighborhood
Location
- Region: Mount Laurel
- Subdivision: The Lakes
- Municipality: MOUNT LAUREL TWP
HOA & financial
HOA
- Has HOA: Yes
- HOA fee: $172 annually
- Services included: Common Area Maintenance
- Association name: Lakes At Larchmont
- Second association name: Associa Mid Lantic
Other fees
- Condo and coop fee: $126 annually
Other financial information
- : 2%
Other
Other facts
- Listing agreement: Exclusive Right To Sell
- Ownership: Fee Simple
Services availability
Contact agent
By pressing Contact agent, you agree that Zillow Group and its affiliates, and may call/text you about your inquiry, which may involve use of automated means and prerecorded/artificial voices. You don't need to consent as a condition of buying any property, goods or services. Message/data rates may apply. You also agree to our Terms of Use. Zillow does not endorse any real estate professionals. We may share information about your recent and future site activity with your agent to help them understand what you're looking for in a home.
Estimated market value
$403,000
$383,000 - $423,000
$2,850/mo
Price history
| Date | Event | Price |
|---|---|---|
| 5/31/2024 | Listing removed | -- |
Source: Zillow Rentals | ||
| 5/30/2024 | Pending sale | $400,000$286/sqft |
Source: | ||
| 5/29/2024 | Contingent | $400,000$286/sqft |
Source: | ||
| 5/18/2024 | Listed for rent | $3,000$2/sqft |
Source: Zillow Rentals | ||
| 5/17/2024 | Listed for sale | $400,000+155.6%$286/sqft |
Source: | ||
Public tax history
| Year | Property taxes | Tax assessment |
|---|---|---|
| 2022 | $5,790 +1.9% | $191,200 |
| 2021 | $5,681 +3.1% | $191,200 |
| 2020 | $5,512 +0.8% | $191,200 |
Find assessor info on the county website
Monthly payment calculator
Neighborhood: 08054
Nearby schools
GreatSchools rating
- 7/10Springville SchoolGrades: PK-4Distance: 0.7 mi
- 5/10T E Harrington Middle SchoolGrades: 7-8Distance: 1.5 mi
- 6/10Lenape High SchoolGrades: 9-12Distance: 1.6 mi
Schools provided by the listing agent
- Elementary: Mount Laurel Hartford School
- Middle: Hartford
- High: Lenape H.s.
- District: Mount Laurel Township Public Schools
Source: Bright MLS. This data may not be complete. We recommend contacting the local school district to confirm school assignments for this home.
