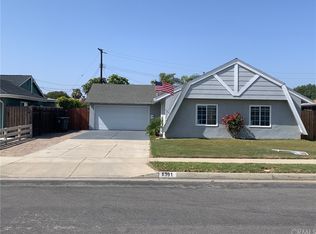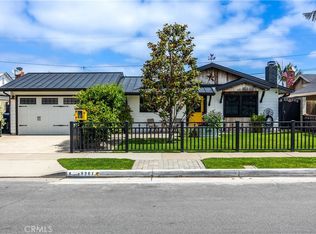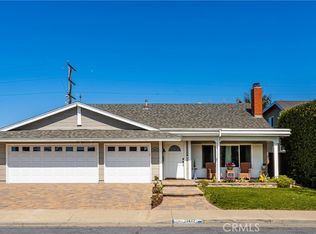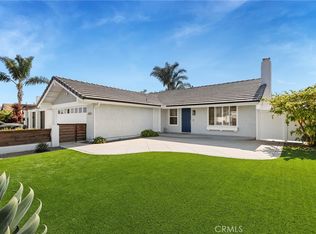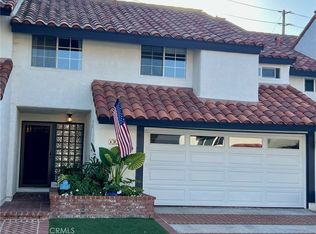Welcome to this beautifully remodeled, corner lot pool home located in the desirable Pacific Sands neighborhood. Sitting on a peaceful cul-de-sac, the house's tasteful curb appeal immediately greets you, hinting at the upgraded elegance found within. This single-story, 3-bedroom, 2-bathroom house boasts an open floor plan, adorned with wood-style tile flooring throughout, and large newer windows allowing an excess of amazing natural lighting in the main areas. The highlight of this home is the unique circular bonus room, offering additional permitted living space to cater to diverse needs. Two master ensuite bedrooms and a well-designed kitchen comprising Kitchen Aid appliances and quartz countertops are noteworthy features of the interiors. Further adding to its appeal is the living area which features a quartz fireplace hearth. The property also provides a private, enclosed yard beautifully landscaped. It comes complete with an inviting saltwater pool complete with a waterfall, an outdoor shower, ample new cement work, and two new Alumawood louver patio covers, poised to enhance your outdoor living experience. The house also benefits from practical features including a split front entry door, a modern garage door, keyless garage entry, and a new electrical panel. For added security and privacy, the home is enclosed by a fresh wooden fence and equipped with new wood security gates. An added Tuff shed caters to your additional storage needs. Recently repainted, both the interior and exterior enhance the property's chic aesthetic appeal. A short walk, bike ride or drive would take you to Peterson Elementary School, the beach, downtown, and conveniences at Pacific City, adding to the desirability of this move-in-ready home. Do not let this one of a kind gem slip through your fingers!
For sale
Listing Provided by:
Matthew Kanoudi DRE #01419924 714-655-6868,
The L3
$1,598,000
8381 Heron Cir, Huntington Beach, CA 92646
3beds
1,503sqft
Est.:
Single Family Residence
Built in 1962
7,100 sqft lot
$1,596,900 Zestimate®
$1,063/sqft
$-- HOA
What's special
Saltwater poolQuartz fireplace hearthPrivate enclosed yardWood security gatesNew cement workPeaceful cul-de-sacLarge newer windows
- 22 days
- on Zillow |
- 4,738
- views |
- 274
- saves |
Likely to sell faster than
Travel times
Tour with a buyer’s agent
Tour with a buyer’s agent
Open houses
Facts & features
Interior
Bedrooms & bathrooms
- Bedrooms: 3
- Bathrooms: 2
- Full bathrooms: 2
- Main level bathrooms: 2
- Main level bedrooms: 3
Bathroom
- Features: Shower
Kitchen
- Features: Kitchen Island, Kitchen Open to Family Room, Pots & Pan Drawers, Quartz Counters, Remodeled Kitchen, Utility sink
Heating
- Central
Cooling
- Central Air
Appliances
- Included: Dishwasher, Disposal, Gas Water Heater, Tankless Water Heater
- Laundry: In Garage
Features
- Ceiling Fan(s), Open Floorplan, Quartz Counters, All Bedrooms Down, Living Room, Main Floor Bedroom, Main Floor Master Bedroom, Master Bathroom, Master Bedroom
- Flooring: Tile
- Has fireplace: Yes
- Fireplace features: Living Room
- Common walls with other units/homes: No Common Walls
Interior area
- Total interior livable area: 1,503 sqft
Property
Parking
- Total spaces: 2
- Parking features: Driveway, Garage, Garage - Single Door
- Garage spaces: 2
- Covered spaces: 2
- Has uncovered spaces: Yes
Property
- Levels: One
- Stories: 1
- Entry location: Lvl 1
- Private pool: Yes
- Pool features: Private, Heated, In Ground, Salt Water, Waterfall
- Spa features: None
- Patio & porch details: Covered, Patio
- Fencing: Block,Excellent Condition,Wood,Fenced
- View description: Neighborhood, Pool
Lot
- Lot size: 7,100 sqft
- Lot features: 0-1 Unit/Acre, Back Yard, Corner Lot, Cul-De-Sac, Front Yard, Landscaped, Sprinklers In Front, Sprinklers In Rear
Other property information
- Additional structures included: Shed(s)
- Parcel number: 15132401
- Special conditions: Standard
Construction
Type & style
- Home type: SingleFamily
- Architectural style: Contemporary,Modern
- Property subType: Single Family Residence
Material information
- Construction materials: Stucco
- Foundation: Slab
- Roof: Composition
Condition
- Property condition: Turnkey,Updated/Remodeled
- New construction: No
- Year built: 1962
Utilities & green energy
Utility
- Electric information: Standard
- Electric utility on property: Yes
- Sewer information: Public Sewer
- Water information: Public
- Utilities for property: Electricity Connected, Natural Gas Connected, Sewer Connected, Water Connected
Community & neighborhood
Security
- Security features: Carbon Monoxide Detector(s), Security System, Smoke Detector(s)
Community
- Community features: Sidewalks, Storm Drains, Street Lights, Suburban
Location
- Region: Huntington Beach
- Subdivision: Pacific Sands (Dean/Broc) (PSAN)
HOA & financial
HOA
- Has HOA: No
Other financial information
- : 2%
Other
Other facts
- Road surface type: Paved
Make this home a reality
Estimated market value
$1,596,900
$1.52M - $1.68M
$4,984/mo
Price history
| Date | Event | Price |
|---|---|---|
| 5/15/2024 | Listed for sale | $1,598,000+391.7%$1,063/sqft |
Source: | ||
| 8/17/2015 | Sold | $325,000$216/sqft |
Source: Public Record | ||
Public tax history
| Year | Property taxes | Tax assessment |
|---|---|---|
| 2023 | $1,483 +2.9% | $107,423 +2% |
| 2022 | $1,442 +1.9% | $105,317 +2% |
| 2021 | $1,416 +0.8% | $103,252 +1% |
Find assessor info on the county website
Monthly payment calculator
Neighborhood: 92646
Nearby schools
GreatSchools rating
- 8/10John R. Peterson Elementary SchoolGrades: K-5Distance: 0.2 mi
- 7/10Isaac L. Sowers Middle SchoolGrades: 6-8Distance: 0.9 mi
- 9/10Edison High SchoolGrades: 9-12Distance: 0.9 mi
Schools provided by the listing agent
- Elementary: Peterson
- High: Edison
Source: CRMLS. This data may not be complete. We recommend contacting the local school district to confirm school assignments for this home.
Nearby homes
Local experts in 92646
Loading
Loading
