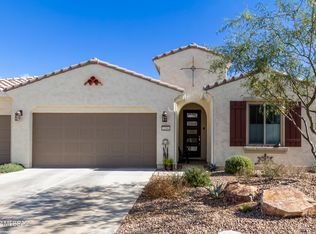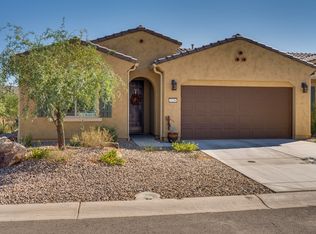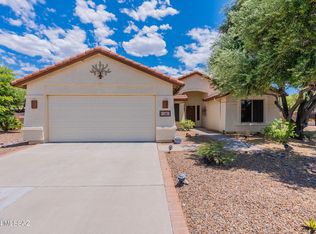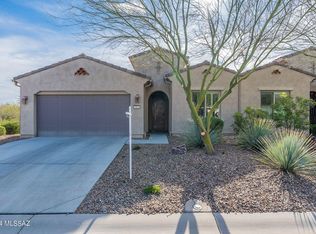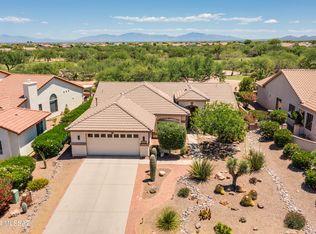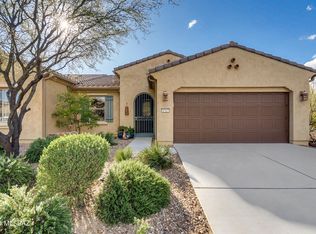Perfect lock & leave. Primrose model offering 1447 Sq.Ft. of low maintenance living, HOA maintains roof, exterior & landscaping. Built in 2019 with upgrades galore. Custom wrought iron security door and upgraded front door. Grey & white color palette. Beautiful tile floors throughout. Kitchen offers Quartz counters & grand eating island with stacked stone & tile accents. Top of the line Samsung ''Bespoke'' smart refrigerator. (Fancy and fabulous.) Upgraded undermount sink, gas range & custom lighting throughout. Electronic shades & planation shutters. Custom Hunter Douglas shade on the slider. Ceiling fans in every room. Water softener in garage. Covered patio area with extended pavers, artificial turf & electronic solar shades. Enclosed by a half wall of slump block. Peaceful & Perfect.
For sale
$385,000
1122 N Echo Ranch Dr, Green Valley, AZ 85614
2beds
1,447sqft
Est.:
Townhouse
Built in 2019
3,484 sqft lot
$381,600 Zestimate®
$266/sqft
$444/mo HOA
What's special
Extended paversElectronic solar shadesArtificial turfElectronic shadesQuartz countersCovered patio areaGas range
- 5 days
- on Zillow |
- 277
- views |
- 12
- saves |
Likely to sell faster than
Travel times
Tour with a buyer’s agent
Tour with a buyer’s agent
Facts & features
Interior
Bedrooms & bathrooms
- Bedrooms: 2
- Bathrooms: 2
- Full bathrooms: 2
Primary bathroom
- Features: Double Vanity, Exhaust Fan, Shower Only
Dining room
- Features: Breakfast Bar, Dining Area, Great Room
Kitchen
- Description: Pantry: Closet,Countertops: Quartz
- Features: Kitchen Island
Flooring
- Flooring: Ceramic Tile
Heating
- Heating features: Forced Air, Natural Gas
Cooling
- Cooling features: Ceiling Fans, Central Air
Appliances
- Appliances included: Dishwasher, Garbage Disposal, Gas Range, Microwave, Water Softener, Water Heater: Natural Gas, Appliance Color: White
- Laundry features: Laundry Closet
Interior features
- Window features: Window Covering: Some
- Interior features: Ceiling Fan(s), High Ceilings 9+, Primary Downstairs, Walk In Closet(s), High Speed Internet, Great Room, Den
Other interior features
- Total structure area: 1,447
- Total interior livable area: 1,447 sqft
- Fireplace features: None
Property
Parking
- Total spaces: 2
- Parking features: Concrete
- Garage spaces: 2
- Covered spaces: 2
- Has uncovered spaces: Yes
- Other parking information: RV Parking: None, Garage/Carport Features: Epoxy Floor
Accessibility
- Accessibility features: Door Levers, Level
Property
- Levels: One
- Stories: 1
- Pool features: None
- Spa features: None
- Patio & porch details: Covered, Patio, Screened, Elec Privacy Screens
- Fencing: Slump Block
- View description: Desert, Neighborhood
Lot
- Lot size: 3,484 sqft
- Lot size dimensions: 42 x 87.5
- Lot features: Borders Common Area, East/West Exposure, Subdivided, Landscape - Front: Decorative Gravel, Desert Plantings, Low Care, Trees, Landscape - Rear: Artificial Turf, Landscape - Rear (Other): Pavers
Other property information
- Parcel number: 304852510
- Zoning: SP
- Special conditions: Standard
Construction
Type & style
- Home type: Townhouse
- Architectural style: Southwestern
- Property subType: Townhouse
Material information
- Construction materials: Frame - Stucco
- Roof: Tile
Condition
- Property condition: Existing
- New construction: No
- Year built: 2019
Other construction
- Builder name: Robson
Utilities & green energy
Utility
- Electric information: Tep
- Gas information: Natural
- Water information: Water Company
- Utilities for property: Cable Connected, Sewer Connected
Community & neighborhood
Security
- Security features: Carbon Monoxide Detectors, Smoke Detector(s), Wrought Iron Security Door
Community
- Community features: Fitness Center, Gated, Golf, Pickleball, Pool, Putting Green, Rec Center, Sidewalks, Spa, Tennis Court(s)
Senior living
- Senior community: Yes
Location
- Region: Green Valley
- Subdivision: Quail Creek II Unit 33B SQ20161810746
HOA & financial
HOA
- Has HOA: Yes
- HOA fee: $444 monthly
- Amenities included: Clubhouse, Park, Pickleball, Pool, Recreation Room, Security, Spa/Hot Tub, Tennis Court(s)
- Services included: Maintenance Grounds, Maintenance Structure, Front Yard Maint, Gated Community, Roof Repair, Street Maint
- Association name: Quail Creek POA
Other
Other facts
- Listing terms: Cash,Conventional,FHA,VA
- Ownership: Fee (Simple)
- Road surface type: Paved
Services availability
Make this home a reality
Estimated market value
$381,600
$363,000 - $401,000
$1,745/mo
Price history
| Date | Event | Price |
|---|---|---|
| 5/14/2024 | Listed for sale | $385,000+42.6%$266/sqft |
Source: | ||
| 7/1/2019 | Sold | $269,974$187/sqft |
Source: Public Record | ||
Public tax history
| Year | Property taxes | Tax assessment |
|---|---|---|
| 2023 | $2,771 -2.6% | $25,269 +9.6% |
| 2022 | $2,845 +5.7% | $23,057 +4.1% |
| 2021 | $2,691 +271% | $22,158 +357.3% |
Find assessor info on the county website
Monthly payment calculator
Neighborhood: 85614
Getting around
Nearby schools
GreatSchools rating
- 5/10Continental Elementary SchoolGrades: PK-8Distance: 3.1 mi
Schools provided by the listing agent
- Elementary: Continental
- Middle: Continental
- High: Walden Grove
- District: Continental Elementary School District #39
Source: MLS of Southern Arizona. This data may not be complete. We recommend contacting the local school district to confirm school assignments for this home.
Nearby homes
Local experts in 85614
Loading
Loading
