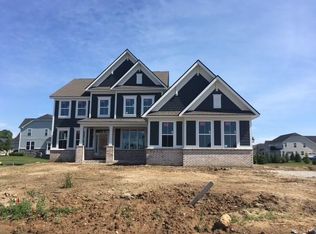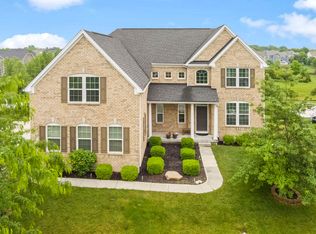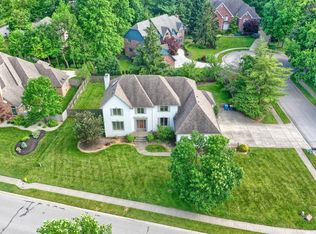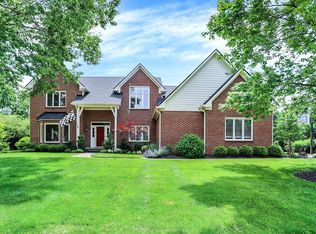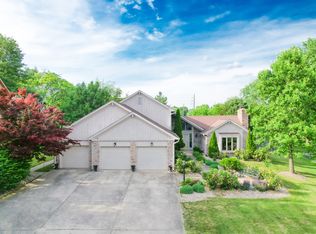Welcome to Luxury Living: Elegant 5-Bedroom Traditional Home Nestled in the East end of Carmel, this exquisite two-story residence with a finished basement exudes charm and sophistication. Boasting 5 bedrooms, 4 full baths, and 1 half bath, this home is the epitome of comfort and style. As you enter, you're greeted by a grand foyer that sets the tone for the impeccable craftsmanship found throughout. The side-load finished 3-car garage, featuring steel insulated doors with windows and epoxy floors, adds both convenience and elegance. Step into the heart of the home, where the gourmet kitchen awaits. Complete with a large kitchen island, 42" cabinets, granite countertops, stainless steel appliances, and a walk-in pantry, this space is a chef's dream. LED lighting illuminates the room, complementing the 9-foot and 10-foot ceilings found throughout the house. Entertain with ease in the spacious Great Room, featuring a coffered ceiling and a wet bar in the basement for added luxury. Whether hosting a gathering or enjoying a quiet evening in, this home offers the perfect ambiance for every occasion. Relax and unwind in the primary suite, boasting dual walk-in closets with organization systems and a luxurious walk-in tiled shower. Additional features include a jack and jill bath for two bedrooms, crown moldings, wainscoting, and ceiling fans for added comfort. Outside, the black aluminum wrought iron fenced rear yard provides privacy and security, while the colored stamped concrete patio with a gas fire pit is ideal for outdoor entertaining. Stay green with the irrigation system, and grill to perfection with natural gas grill lines. Experience the utmost in comfort and efficiency with dual 98% high-efficiency gas HVAC units, complete with dehumidifiers and a humidifier, as well as a water softener for added convenience. Don't miss the opportunity to make this your dream home. Schedule your private showing today and step into luxury living at its finest.
Pending
$800,000
6724 Brauer Ct, Carmel, IN 46033
5beds
5,009sqft
Est.:
Residential, Single Family Residence
Built in 2015
0.46 Acres lot
$817,500 Zestimate®
$160/sqft
$82/mo HOA
What's special
Wet barSpacious great roomPrimary suiteGrand foyerGranite countertopsCrown moldingsLed lighting
- 15 days
- on Zillow |
- 806
- views |
- 43
- saves |
Travel times
Facts & features
Interior
Bedrooms & bathrooms
- Bedrooms: 5
- Bathrooms: 5
- Full bathrooms: 4
- 1/2 bathrooms: 1
- Main level bathrooms: 1
Bedroom 5
- Features: Carpet
- Level: Basement
- Area: 156 Square Feet
- Dimensions: 13x12
Family room
- Features: Carpet
- Level: Upper
- Area: 288 Square Feet
- Dimensions: 18x16
Bedroom 3
- Features: Carpet
- Level: Upper
- Area: 132 Square Feet
- Dimensions: 12x11
Kitchen
- Features: Vinyl Plank
- Level: Main
- Area: 252 Square Feet
- Dimensions: 18x14
Library
- Features: Carpet
- Level: Main
- Area: 180 Square Feet
- Dimensions: 15x12
Bonus room
- Features: Carpet
- Level: Basement
- Area: 132 Square Feet
- Dimensions: 12x11
Dining room
- Features: Vinyl Plank
- Level: Main
- Area: 192 Square Feet
- Dimensions: 16x12
Great room
- Features: Carpet
- Level: Main
- Area: 285 Square Feet
- Dimensions: 19x15
Office
- Features: Carpet
- Level: Main
- Area: 144 Square Feet
- Dimensions: 12x12
Mud room
- Features: Vinyl Plank
- Level: Main
- Area: 110 Square Feet
- Dimensions: 11x10
Bedroom 2
- Features: Carpet
- Level: Upper
- Area: 182 Square Feet
- Dimensions: 14x13
Bedroom 4
- Features: Carpet
- Level: Upper
- Area: 144 Square Feet
- Dimensions: 12x12
Primary bedroom
- Features: Carpet
- Level: Upper
- Area: 288 Square Feet
- Dimensions: 18x16
Heating
- Dual, Forced Air, Natural Gas, High Efficiency (90%+ AFUE )
Cooling
- Central Air
Appliances
- Included: Gas Cooktop, Dishwasher, Dryer, Disposal, Gas Water Heater, Humidifier, MicroHood, Microwave, Oven, Double Oven, Refrigerator, Free-Standing Freezer, Washer, Water Softener Owned
- Laundry: Upper Level, In Basement
Features
- Attic Access, Double Vanity, Breakfast Bar, Bookcases, High Ceilings, Tray Ceiling(s), Kitchen Island, Entrance Foyer, Ceiling Fan(s), High Speed Internet, In-Law Floorplan, Wired for Data, Pantry, Smart Thermostat, Walk-In Closet(s), Wet Bar
- Windows: Screens, Windows Thermal, Wood Work Painted
- Basement: Ceiling - 9+ feet,Daylight,Egress Window(s),Finished
- Attic: Access Only
- Number of fireplaces: 1
- Fireplace features: Gas Log, Great Room
Interior area
- Total structure area: 5,009
- Total interior livable area: 5,009 sqft
- Finished area below ground: 1,625
Virtual tour
Property
Parking
- Total spaces: 3
- Parking features: Attached
- Garage spaces: 3
- Covered spaces: 3
- Other parking information: Garage Parking Other(Finished Garage, Garage Door Opener)
Property
- Levels: Two
- Stories: 2
- Exterior features: Fire Pit
- Patio & porch details: Covered, Patio
- Fencing: Fenced,Fence Full Rear,Wrought Iron
Lot
- Lot size: 0.46 Acres
- Lot features: Corner Lot, Cul-De-Sac, Curbs, Sidewalks, Street Lights
Other property information
- Parcel number: 291022030011000018
- Special conditions: None
- Other equipment: Radon System
- Horse amenities: None
Construction
Type & style
- Home type: SingleFamily
- Architectural style: Traditional
- Property subType: Residential, Single Family Residence
Material information
- Construction materials: Cement Siding, Stone
- Foundation: Concrete Perimeter
Condition
- Property condition: Updated/Remodeled
- New construction: No
- Year built: 2015
Utilities & green energy
Utility
- Electric information: 200+ Amp Service, Circuit Breakers
- Electric utility on property: Yes
- Water information: Municipal/City
- Utilities for property: Electricity Connected, Sewer Connected, Water Connected
Community & neighborhood
Security
- Security features: Security Alarm Paid
Location
- Region: Carmel
- Subdivision: Ridge At The Legacy
HOA & financial
HOA
- Has HOA: Yes
- HOA fee: $980 annually
- Amenities included: Management, Pool, Trail(s)
- Services included: Entrance Common, Maintenance, Management
- Association phone: 317-875-5600
Other financial information
- : 2.75%
Services availability
Make this home a reality
Estimated market value
$817,500
$777,000 - $858,000
$4,725/mo
Price history
| Date | Event | Price |
|---|---|---|
| 5/11/2024 | Pending sale | $800,000$160/sqft |
Source: | ||
| 5/10/2024 | Listed for sale | $800,000$160/sqft |
Source: | ||
Public tax history
| Year | Property taxes | Tax assessment |
|---|---|---|
| 2023 | $5,495 +7.3% | $495,700 +2.8% |
| 2022 | $5,120 -0.8% | $482,000 +6.4% |
| 2021 | $5,160 0% | $453,000 -0.8% |
Find assessor info on the county website
Monthly payment calculator
Neighborhood: 46033
Nearby schools
GreatSchools rating
- 8/10Prairie Trace Elementary SchoolGrades: K-5Distance: 0.7 mi
- 7/10Clay Middle SchoolGrades: 6-8Distance: 2.3 mi
- 9/10Carmel High SchoolGrades: 9-12Distance: 3.6 mi
Nearby homes
Local experts in 46033
Loading
Loading
