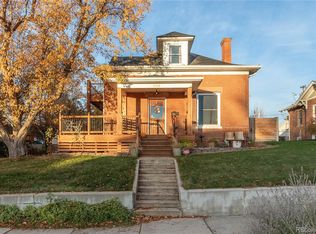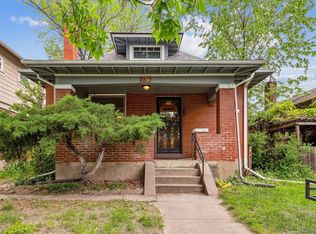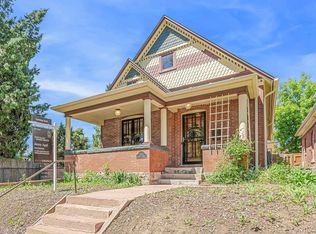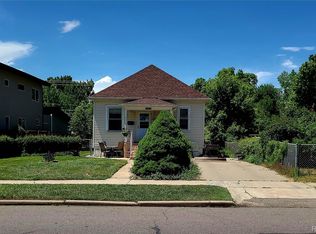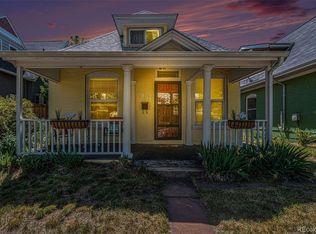Super-cute, thoroughly remodeled bungalow in the sought-after Sloan’s Lake neighborhood. The open concept dining and living areas flow seamlessly to the renovated kitchen making it the perfect space for entertaining. The spacious living area features hardwood floors, large southern-facing windows, and designer shiplap wall. The kitchen’s breakfast bar, white shaker cabinets, quartz countertops, subway tile backsplash, and stainless-steel appliances provide the perfect setting to prepare a delicious meal for family or guests. The bright and sunny enclosed front porch makes an outstanding office while both bedrooms include hardwood floors and custom, built-in closet systems to optimize storage. The bathroom features a down-to-the-studs renovation with stone mosaic tile floor, subway tile, modern glass shower door, designer mirror, and light fixture. The updated laundry area has beautiful flagstone floor and cabinetry for added storage.
The lower level provides additional space and flexibility to suit your individual needs. The large main area is ideal for a workout space while the adjoining non-conforming bedroom can be used as an office or for additional storage.
The newly installed backyard patio provides the perfect space for outdoor living and entertaining. The flower beds are filled with Hydrangeas. The raised planter boxes provide the perfect opportunity to test your green thumb. Throughout spring, the yard is filled with vibrant Tulips and Hyacinths. You’ll be struck by over 100 bulbs that bloom throughout the summer including Dahlias, Gladiolus, Calla Lilies and Liatris.
There’s plenty of space for cars, bikes, toys and even more storage in the newer two car garage. Outdoor enthusiasts and canines will appreciate the short three-minute walk to Sloan’s Lake. Those who enjoy cocktails, cold brew or a fine meal will welcome the close proximity to bars, breweries, shopping, and restaurants in Edgewater, the Highlands, and Tennyson Street.
For sale
$785,000
2737 Yates Street, Denver, CO 80212
3beds
1,596sqft
Est.:
Single Family Residence
Built in 1921
5,910 sqft lot
$-- Zestimate®
$492/sqft
$-- HOA
What's special
Newly installed backyard patioDesigner shiplap wallEnclosed front porchCustom built-in closet systemsStainless-steel appliancesStone mosaic tile floorQuartz countertops
- 16 days
- on Zillow |
- 1,702
- views |
- 165
- saves |
Likely to sell faster than
Travel times
Tour with a buyer’s agent
Tour with a buyer’s agent
Facts & features
Interior
Bedrooms & bathrooms
- Bedrooms: 3
- Bathrooms: 1
- Full bathrooms: 1
- Main level bathrooms: 1
- Main level bedrooms: 2
Heating
- Forced Air
Cooling
- Attic Fan
Appliances
- Included: Dishwasher, Disposal, Dryer, Gas Water Heater, Oven, Range Hood, Refrigerator
Features
- Eat-in Kitchen, Entrance Foyer, Open Floorplan, Quartz Counters, Smoke Free
- Flooring: Tile, Wood
- Basement: Full
Interior area
- Total structure area: 1,596
- Total interior livable area: 1,596 sqft
- Finished area above ground: 972
- Finished area below ground: 200
Property
Parking
- Total spaces: 2
- Parking features: Garage
- Garage spaces: 2
- Covered spaces: 2
Property
- Levels: Two
- Stories: 2
- Exterior features: Garden, Lighting, Private Yard
- Patio & porch details: Front Porch, Patio
- Fencing: Partial
Lot
- Lot size: 5,910 sqft
- Lot features: Level
Other property information
- Parcel number: 230322020
- Zoning: U-SU-C
- Special conditions: Standard
- Exclusions: Seller's Personal Property
Construction
Type & style
- Home type: SingleFamily
- Architectural style: Cottage
- Property subType: Single Family Residence
Material information
- Construction materials: Brick
- Roof: Shingle
Condition
- Property condition: Updated/Remodeled
- Year built: 1921
Utilities & green energy
Utility
- Sewer information: Public Sewer
- Water information: Public
Community & neighborhood
Security
- Security features: Carbon Monoxide Detector(s), Smoke Detector(s)
Location
- Region: Denver
- Subdivision: Sloans Lake
HOA & financial
Other financial information
- : 2.8%
Other
Other facts
- Listing terms: 1031 Exchange,Cash,Conventional,FHA,VA Loan
- Ownership: Individual
Services availability
Make this home a reality
Price history
| Date | Event | Price |
|---|---|---|
| 5/16/2024 | Listed for sale | $785,000+42%$492/sqft |
Source: | ||
| 5/17/2018 | Sold | $553,000+8.6%$346/sqft |
Source: Public Record | ||
| 4/30/2018 | Pending sale | $509,000$319/sqft |
Source: Porchlight Real Estate Group #3209169 | ||
| 4/27/2018 | Price change | $509,000-4%$319/sqft |
Source: Porchlight Real Estate Group #3209169 | ||
| 3/16/2018 | Listed for sale | $530,000+54.7%$332/sqft |
Source: TRELORA #5324783 | ||
Public tax history
| Year | Property taxes | Tax assessment |
|---|---|---|
| 2023 | $2,919 +3.6% | $49,250 +34.2% |
| 2022 | $2,817 -1.8% | $36,700 -2.8% |
| 2021 | $2,870 +2.9% | $37,750 -2.4% |
Find assessor info on the county website
Monthly payment calculator
Neighborhood: Sloan Lake
Nearby schools
GreatSchools rating
- 5/10Brown Elementary SchoolGrades: PK-5Distance: 0.9 mi
- 7/10Skinner Middle SchoolGrades: 6-8Distance: 1.5 mi
- 4/10North High SchoolGrades: 9-12Distance: 1.5 mi
Schools provided by the listing agent
- Elementary: Brown
- Middle: Strive Sunnyside
- High: North
- District: Denver 1
Source: REcolorado. This data may not be complete. We recommend contacting the local school district to confirm school assignments for this home.
Local experts in 80212
Loading
Loading
