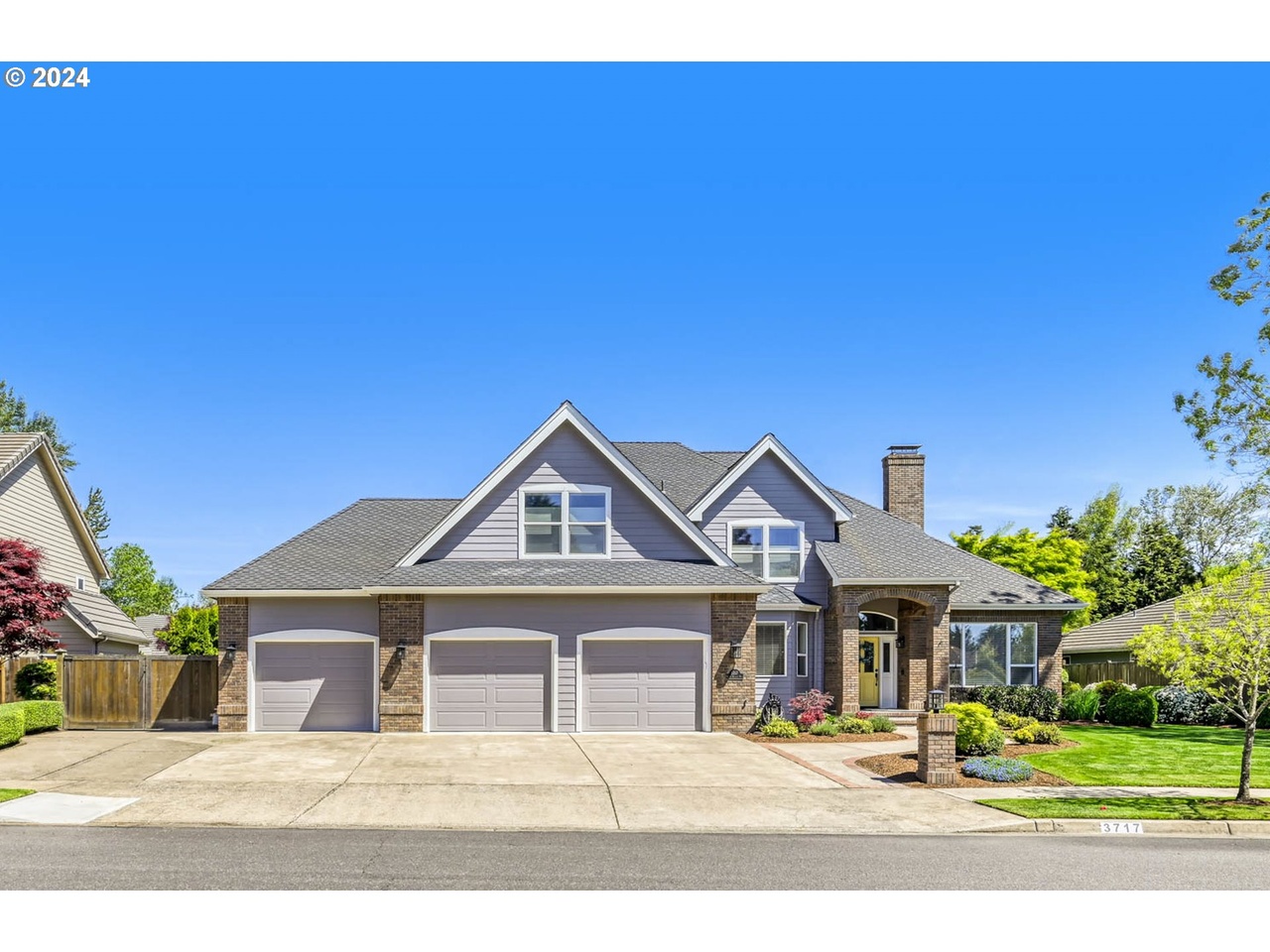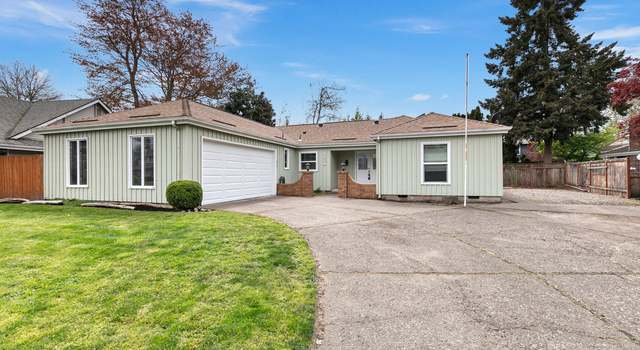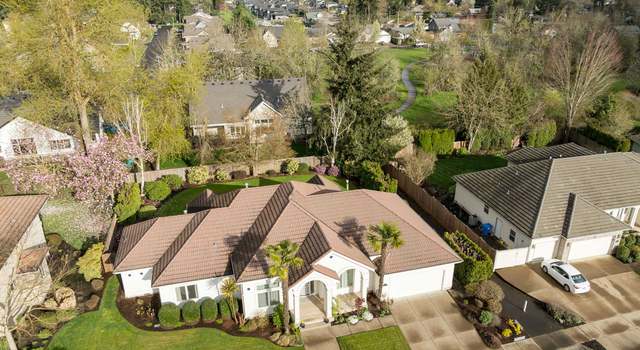3717 Quail Meadow Way,Eugene, OR 97408
About this home
TRANE COMFORT SYSTEM
LARGE SOAKING TUB
RECENT REMODELS AND RENOVATION
PARK LIKE BACK YARD
FORMAL DINING ROOM
18 FOOT CEILINGS
Payment calculator
$7,809 per month
Additional resources
View down payment assistance programs for this home.
View estimated energy costs and solar savings for this home
View Internet plans and providers available for this home
Open houses
Climate risks
About climate risks
Most homes have some risk of natural disasters, and may be impacted by climate change due to rising temperatures and sea levels.
We’re working on getting current and accurate flood risk information for this home.
We’re working on getting current and accurate fire risk information for this home.
We’re working on getting current and accurate heat risk information for this home.
We’re working on getting current and accurate wind risk information for this home.
We’re working on getting current and accurate air risk information for this home.
Nearby similar homes
Nearby recently sold homes
More real estate resources
- New Listings in 97408
- Neighborhoods
- Cities
- Zip Codes
- Popular Searches
| 2270 Crescent Ave | 2886 Martinique Ave | ||
| 3328 Antigua Dr | 1781 Crescent Ave | ||
| 32751 Coburg Creek Rd | 3950 Coburg Rd #86 | ||
| 2934 Grand Cayman Dr | All 97408 New Listings | ||
| 1955 Montreal Ave |

























 United States
United States Canada
Canada