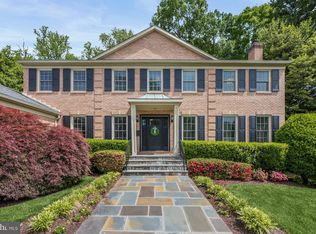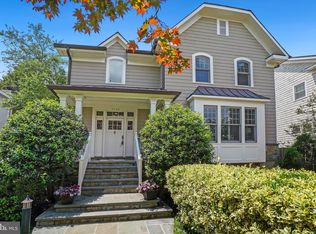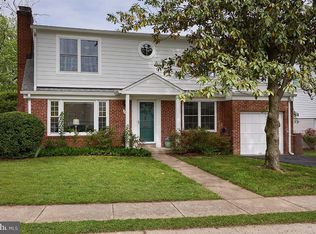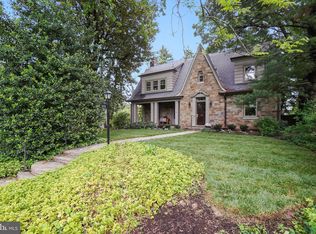Open House Friday, May 10th from 530-730pm. Nestled in Battery Park, just moments away from the vibrant hub of downtown Bethesda, this stately colonial residence epitomizes grandeur and convenience. Built in 1992, this home offers over 6000 square feet of meticulously finished living space, all situated on an expansive and flat 10,500 square foot lot.<br> As you step inside, you're greeted by the grandeur of a two-story ceiling entrance, setting the tone for the elegance that defines every corner of this home. The main level presents a seamless blend of formal living and dining rooms, a cozy family room for relaxation, and an updated kitchen meticulously crafted by Anthony Wilder Design Build in 2001. Additionally, a large office/den, powder room, mudroom, and laundry room provide convenience and functionality, while direct access to the oversized two-car garage ensures ease of living.<br> Ascending to the second level unveils a sanctuary of comfort with four bedrooms and three bathrooms, including a generously appointed primary suite designed for luxury and tranquility.<br> The lower level of this home is nothing short of spectacular, offering walkout stairs to the backyard oasis. Here, you'll find a full bedroom and bathroom, a convenient kitchenette, a spacious rec room for entertainment, a conditioned wine closet, and ample extra storage.<br> Don't miss your chance to witness the epitome of luxury living in walkable Bethesda, while being in the Walt Whitman school district.<br> Bethesda Elementary<br> Pyle Middle School<br> Walt Whitman Highschool<br>
For sale
$2,250,000
8010 Maple Ridge Rd, Bethesda, MD 20814
6beds
5,767sqft
Est.:
Single Family Residence
Built in 1992
10,500 sqft lot
$2,306,400 Zestimate®
$390/sqft
$-- HOA
What's special
Ample extra storageConditioned wine closetPowder roomTwo-story ceiling entranceConvenient kitchenetteSanctuary of comfortSpacious rec room
- 2 days
- on Zillow |
- 507
- views |
- 37
- saves |
Travel times
Tour with a buyer’s agent
Tour with a buyer’s agent
Open houses
Facts & features
Interior
Bedrooms & bathrooms
- Bedrooms: 6
- Bathrooms: 5
- Full bathrooms: 4
- 1/2 bathrooms: 1
- Main level bathrooms: 1
- Main level bedrooms: 1
Basement
- Area: 1948
Basement
- Has basement: Yes
- Basement: Finished
Heating
- Heating features: Forced Air, Natural Gas
Cooling
- Cooling features: Central A/C, Electric
Appliances
- Appliances included: Gas Water Heater
Other interior features
- Total interior livable area: 5,767 sqft
- Finished area above ground: 4,131
- Finished area below ground: 1,636
- Total number of fireplaces: 2
- Virtual tour: View virtual tour
Property
Parking
- Total spaces: 4
- Parking features: Inside Entrance, Garage Faces Front, Garage Door Opener, Oversized, Attached Garage, Driveway
- Garage spaces: 2
- Covered spaces: 2
- Uncovered spaces: 2
- Other parking information: Garage Sqft: 456
Accessibility
- Accessibility features: Other
Property
- Levels: Three
- Stories: 3
- Pool features: None
Lot
- Lot size: 10,500 sqft
Other property information
- Additional structures included: Above Grade, Below Grade
- Parcel number: 160700440906
- Zoning: R60
- Special conditions: Standard
Construction
Type & style
- Home type: SingleFamily
- Architectural style: Colonial
- Property subType: Single Family Residence
Material information
- Construction materials: Frame
- Foundation: Other
Condition
- Property condition: Excellent
- New construction: No
- Year built: 1992
Notable dates
- Major remodel year: 2001
Utilities & green energy
Utility
- Sewer information: Public Sewer
- Water information: Public
Community & neighborhood
Location
- Region: Bethesda
- Subdivision: Battery Park
- Municipality: Battery Park
HOA & financial
Other financial information
- : 2.5%
- Sub agency fee: 2.5%
Other
Other facts
- Listing agreement: Exclusive Right To Sell
- Ownership: Fee Simple
Services availability
Make this home a reality
Estimated market value
$2,306,400
$2.19M - $2.42M
$9,178/mo
Price history
| Date | Event | Price |
|---|---|---|
| 5/9/2024 | Listed for sale | $2,250,000+168.2%$390/sqft |
Source: | ||
| 7/26/1999 | Sold | $839,000+33.8%$145/sqft |
Source: Public Record | ||
| 2/27/1995 | Sold | $627,000$109/sqft |
Source: Public Record | ||
Public tax history
| Year | Property taxes | Tax assessment |
|---|---|---|
| 2023 | $21,526 +5.9% | $1,805,600 +1.6% |
| 2022 | $20,319 +1.7% | $1,776,900 +1.6% |
| 2021 | $19,973 +0.9% | $1,748,200 +1% |
Find assessor info on the county website
Monthly payment calculator
Neighborhood: 20814
Getting around
Nearby schools
GreatSchools rating
- 9/10Bradley Hills Elementary SchoolGrades: PK-5Distance: 0.9 mi
- 10/10Thomas W. Pyle Middle SchoolGrades: 6-8Distance: 1.3 mi
- NAWalt Whitman High SchoolGrades: 9-12Distance: 1.2 mi
Schools provided by the listing agent
- Elementary: Bradley Hills
- Middle: Thomas W. Pyle
- High: Walt Whitman
- District: Montgomery County Public Schools
Source: Bright MLS. This data may not be complete. We recommend contacting the local school district to confirm school assignments for this home.
Nearby homes
Local experts in 20814
Loading
Loading




