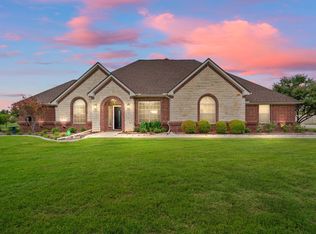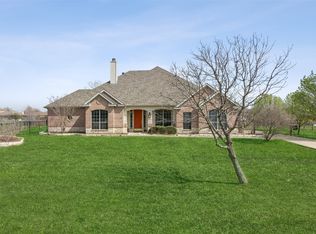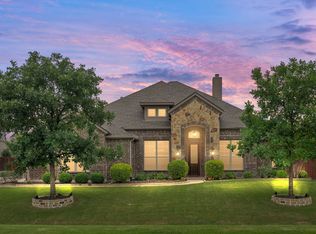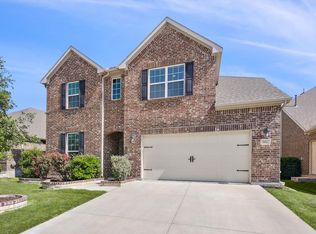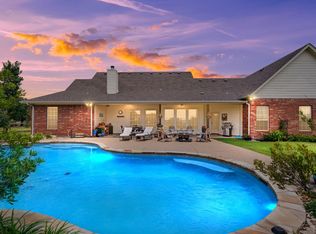Located in a gated community, this luxurious custom home sprawls across 1.1 acres boasting modern updates and lavish amenities. Updates include a new roof, gutters, lighting, quartz count tops, tile backsplash, LVT flooring, interior paint, ring doorbell, 2 Wi-Fi garage door openers, and more. The primary bath underwent a complete remodel, exuding spa-like luxury with its exquisite finishes and fixtures. A dedicated office provides the perfect space to work or study in peace. The wall of windows offers breathtaking views of the pool, spa, and fire pit creating an indoor-outdoor flow. Additional features include an oversized three-car garage, RV-Boat parking, and a large shed, providing ample storage space for all your needs. Located within the highly sought-after Northwest ISD and with No City Tax, this home offers the perfect blend of luxury, convenience, and value. Don't miss the opportunity to make this exquisite property your own and experience the epitome of executive living!
For sale
$700,000
11201 Brook Green Ln, Haslet, TX 76052
4beds
2,900sqft
Est.:
Single Family Residence
Built in 2001
1.12 Acres lot
$-- Zestimate®
$241/sqft
$92/mo HOA
What's special
- 9 days
- on Zillow |
- 863
- views |
- 71
- saves |
Likely to sell faster than
Travel times
Tour with a buyer’s agent
Tour with a buyer’s agent
Facts & features
Interior
Bedrooms & bathrooms
- Bedrooms: 4
- Bathrooms: 3
- Full bathrooms: 3
Bedroom
- Features: Split Bedrooms, Walk-In Closet(s)
- Level: First
- Dimensions: 13 x 11
Utility room
- Features: Built-in Features, Utility Room
- Level: First
- Dimensions: 8 x 5
Game room
- Level: First
- Dimensions: 18 x 15
Bedroom
- Features: Split Bedrooms, Walk-In Closet(s)
- Level: First
- Dimensions: 12 x 11
Primary bedroom
- Features: En Suite Bathroom, Sitting Area in Primary, Walk-In Closet(s)
- Level: First
- Dimensions: 18 x 15
Primary bathroom
- Features: Dual Sinks, Double Vanity, En Suite Bathroom, Garden Tub/Roman Tub, Linen Closet, Separate Shower
- Level: First
- Dimensions: 14 x 11
Dining room
- Level: First
- Dimensions: 12 x 11
Living room
- Level: First
- Dimensions: 18 x 16
Office
- Level: First
- Dimensions: 12 x 11
Bedroom
- Features: Split Bedrooms, Walk-In Closet(s)
- Level: First
- Dimensions: 13 x 11
Kitchen
- Features: Breakfast Bar, Built-in Features, Eat-in Kitchen, Kitchen Island, Solid Surface Counters, Walk-In Pantry
- Level: First
- Dimensions: 14 x 12
Flooring
- Flooring: Carpet, Luxury Vinyl Plank, Tile
Heating
- Heating features: Central, Electric
Cooling
- Cooling features: Central Air, Ceiling Fan(s), Electric, Roof Turbine(s)
Appliances
- Appliances included: Dishwasher, Electric Cooktop, Electric Oven, Disposal, Microwave, Vented Exhaust Fan
- Laundry features: Washer Hookup, Electric Dryer Hookup, Laundry in Utility Room
Interior features
- Window features: Plantation Shutters, Window Coverings
- Interior features: Decorative/Designer Lighting Fixtures, Double Vanity, Eat-in Kitchen, High Speed Internet, Kitchen Island, Open Floorplan, Cable TV, Vaulted Ceiling(s), Wired for Data, Walk-In Closet(s), Wired for Sound
Other interior features
- Total interior livable area: 2,900 sqft
- Total number of fireplaces: 1
- Fireplace features: Living Room, Masonry, Raised Hearth, Wood Burning
- Virtual tour: View virtual tour
Property
Parking
- Total spaces: 3
- Parking features: Additional Parking, Garage, Garage Door Opener, Oversized, Garage Faces Side, Storage, Boat, RV Access/Parking
- Garage spaces: 3
- Covered spaces: 3
Property
- Levels: One
- Stories: 1
- Private pool: Yes
- Pool features: Diving Board, Gunite, Heated, In Ground, Private, Pool Sweep, Pool/Spa Combo, Community
- Exterior features: Lighting, Rain Gutters, Storage
- Patio & porch details: Front Porch, Other, Patio, Covered
- Fencing: Wrought Iron
Lot
- Lot size: 1.12 Acres
- Lot features: Acreage, Back Yard, Interior Lot, Lawn, Landscaped, Subdivision, Sprinkler System, Few Trees
Other property information
- Additional structures included: RV/Boat Storage, Shed(s)
- Parcel number: 07139217
- Special conditions: Standard
- Other equipment: Satellite Dish
- Exclusions: Minerals.
Construction
Type & style
- Home type: SingleFamily
- Architectural style: Traditional,Detached
- Property subType: Single Family Residence
Material information
- Construction materials: Brick, Rock, Stone
- Foundation: Slab
- Roof: Composition
Condition
- Year built: 2001
Utilities & green energy
Utility
- Sewer information: Aerobic Septic
- Water information: Community/Coop
- Utilities for property: Septic Available, Separate Meters, Underground Utilities, Water Available, Cable Available
Community & neighborhood
Security
- Security features: Gated Community, Smoke Detector(s)
Community
- Community features: Fishing, Fenced Yard, Playground, Park, Pool, Trails/Paths, Gated
Location
- Region: Haslet
- Subdivision: Van Zandt Farms Fossil Creek
HOA & financial
HOA
- Has HOA: Yes
- HOA fee: $550 semi-annually
- Services included: All Facilities, Association Management, Maintenance Grounds
Other financial information
- : 3.00%
Other
Other facts
- Road surface type: Asphalt
Services availability
Make this home a reality
Price history
| Date | Event | Price |
|---|---|---|
| 5/10/2024 | Listed for sale | $700,000+66.7%$241/sqft |
Source: NTREIS #20605972 | ||
| 8/10/2017 | Sold | -- |
Source: Agent Provided | ||
| 7/25/2017 | Pending sale | $420,000$145/sqft |
Source: CENTURY 21 Judge Fite Company #13647634 | ||
| 7/24/2017 | Listed for sale | $420,000$145/sqft |
Source: CENTURY 21 Judge Fite Company #13647634 | ||
| 7/17/2017 | Pending sale | $420,000$145/sqft |
Source: CENTURY 21 Judge Fite Company #13647634 | ||
Public tax history
| Year | Property taxes | Tax assessment |
|---|---|---|
| 2023 | $2,743 -10.5% | $670,923 +20.4% |
| 2022 | $3,064 -0.5% | $557,054 +20.3% |
| 2021 | $3,080 +7.6% | $462,867 +8.4% |
Find assessor info on the county website
Monthly payment calculator
Neighborhood: 76052
Getting around
Nearby schools
GreatSchools rating
- 5/10Sonny & Allegra Nance Elementary SchoolGrades: PK-5Distance: 0.9 mi
- 5/10Leo Adams MiddleGrades: 6-8Distance: 0.9 mi
- 5/10V R Eaton High SchoolGrades: 9-12Distance: 11.3 mi
Schools provided by the listing agent
- Elementary: Sonny And Allegra Nance
- Middle: Leo Adams
- High: Eaton
- District: Northwest ISD
Source: NTREIS. This data may not be complete. We recommend contacting the local school district to confirm school assignments for this home.
Local experts in 76052
Loading
Loading
