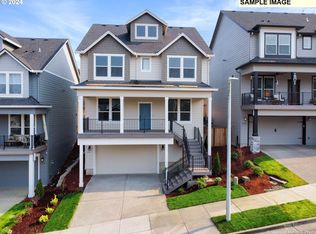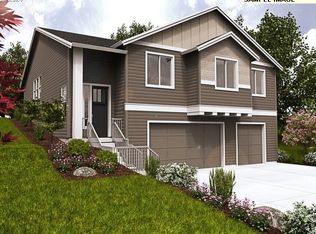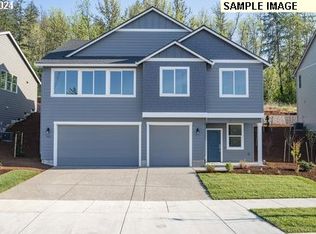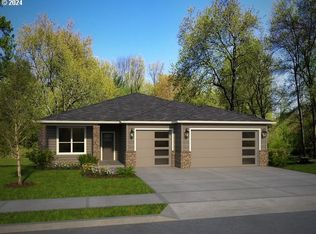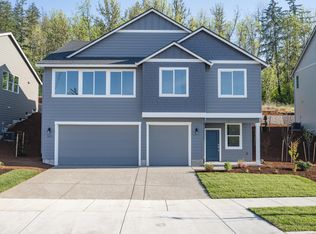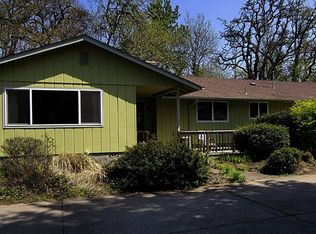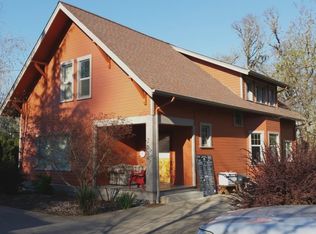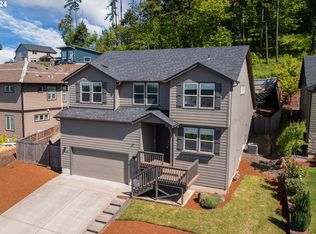MOVE-IN READY!!! Gorgeous 2255sf new construction home in the established East Ridge Community offers 3 bedrooms and 2.5 baths plus a den! The primary suite features french doors, leading to a luxurious spa-like bathroom, which includes double sinks, full tile shower and soaking tub, as well as a large walk in closet. Kitchen includes slab quartz countertops with full tile backsplash, SS appliances, island and large pantry. A walk-through Butler's pantry connects your kitchen to the formal dining room! Walk-in closets in all of the upstairs bedrooms! Upstairs laundry! Huge covered low maintenance trex deck in the front with breathtaking veiws! 50 year roof! Located on a quiet dead end street with easy access to the freeway and U of O. Photos of similar home. Finishes vary.
Pending
$599,960
2793 Pinerock Dr, Eugene, OR 97403
3beds
2,255sqft
Est.:
Residential, Single Family Residence
Built in 2024
-- sqft lot
$587,500 Zestimate®
$266/sqft
$13/mo HOA
What's special
Upstairs laundryFormal dining roomFrench doorsLuxurious spa-like bathroomDouble sinksSoaking tubWalk-in closets
- 100 days
- on Zillow |
- 607
- views |
- 20
- saves |
Travel times
Facts & features
Interior
Bedrooms & bathrooms
- Bedrooms: 3
- Bathrooms: 3
- Full bathrooms: 2
- Partial bathrooms: 1
- Main level bathrooms: 1
Primary bedroom
- Features: French Doors, Double Sinks, Shower, Soaking Tub, Suite, Walkin Closet, Wallto Wall Carpet
- Level: Upper
- Area: 225
- Dimensions: 15 x 15
Bedroom 2
- Features: Walkin Closet, Wallto Wall Carpet
- Level: Upper
- Area: 120
- Dimensions: 12 x 10
Bedroom 3
- Features: Walkin Closet, Wallto Wall Carpet
- Level: Upper
- Area: 120
- Dimensions: 12 x 10
Dining room
- Features: Formal, High Ceilings
- Level: Main
- Area: 132
- Dimensions: 12 x 11
Kitchen
- Features: Dishwasher, Disposal, Island, Microwave, Pantry, Butlers Pantry, High Ceilings, Quartz
- Level: Main
Living room
- Features: Great Room, High Ceilings, Laminate Flooring
- Level: Main
- Area: 255
- Dimensions: 17 x 15
Heating
- Heat Pump
Cooling
- Heat Pump
Appliances
- Included: Cooktop, Dishwasher, Disposal, Microwave, Stainless Steel Appliance(s), Electric Water Heater
- Laundry: Laundry Room
Features
- High Ceilings, Quartz, Soaking Tub, Closet, Walk-In Closet(s), Formal, Kitchen Island, Pantry, Butlers Pantry, Great Room, Double Vanity, Shower, Suite, Tile
- Flooring: Laminate, Tile, Wall to Wall Carpet
- Doors: French Doors
- Windows: Double Pane Windows, Vinyl Frames
- Basement: Crawl Space
- Number of fireplaces: 1
- Fireplace features: Electric
Interior area
- Total structure area: 2,255
- Total interior livable area: 2,255 sqft
Virtual tour
Property
Parking
- Total spaces: 2
- Parking features: Driveway, Garage Door Opener, Attached, Tuck Under
- Garage spaces: 2
- Covered spaces: 2
- Has uncovered spaces: Yes
Property
- Levels: Tri Level
- Stories: 3
- Exterior features: Yard
- Patio & porch details: Patio
- View description: Territorial, Trees/Woods, Valley
Lot
- Lot features: Sloped, Sprinkler, SqFt 0K to 2999
Other property information
- Parcel number: 1714250
Construction
Type & style
- Home type: SingleFamily
- Architectural style: Craftsman
- Property subType: Residential, Single Family Residence
Material information
- Construction materials: Cement Siding
- Foundation: Concrete Perimeter, Pillar/Post/Pier
- Roof: Shingle
Condition
- Property condition: Under Construction
- New construction: Yes
- Year built: 2024
Other construction
- Warranty included: Yes
Utilities & green energy
Utility
- Sewer information: Public Sewer
- Water information: Public
Community & neighborhood
Location
- Region: Eugene
- Subdivision: East Ridge
HOA & financial
HOA
- Has HOA: Yes
- HOA fee: $150 annually
- Amenities included: Management
Other financial information
- : $12368
Other
Other facts
- Listing terms: Cash,Conventional,FHA,VA Loan
- Road surface type: Paved
Make this home a reality
Estimated market value
$587,500
$558,000 - $617,000
$3,200/mo
Price history
| Date | Event | Price |
|---|---|---|
| 5/26/2024 | Pending sale | $599,960$266/sqft |
Source: | ||
Public tax history
| Year | Property taxes | Tax assessment |
|---|---|---|
| 2023 | $942 +2.8% | $52,190 +3% |
| 2022 | $916 +5.3% | $50,670 +3% |
| 2021 | $870 +0.9% | $49,195 +3% |
Find assessor info on the county website
Monthly payment calculator
Neighborhood: Laurel Hill Valley
Nearby schools
GreatSchools rating
- 8/10Edison Elementary SchoolGrades: K-5Distance: 1.5 mi
- 7/10Roosevelt Middle SchoolGrades: 6-8Distance: 2.1 mi
- 7/10South Eugene High SchoolGrades: 9-12Distance: 2.1 mi
Schools provided by the listing agent
- Elementary: Edison
- Middle: Roosevelt
- High: South Eugene
Source: RMLS (OR). This data may not be complete. We recommend contacting the local school district to confirm school assignments for this home.
Nearby homes
Local experts in 97403
Loading
Loading
