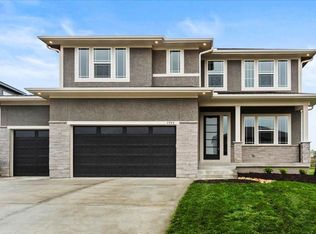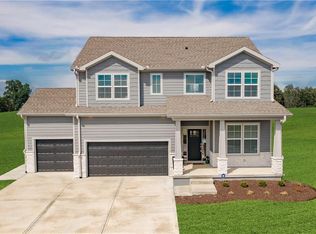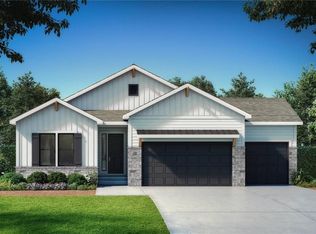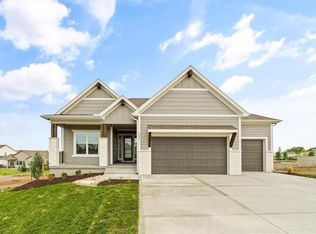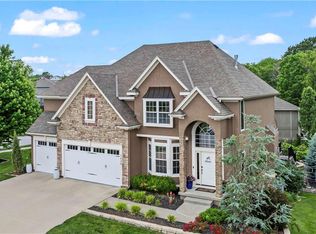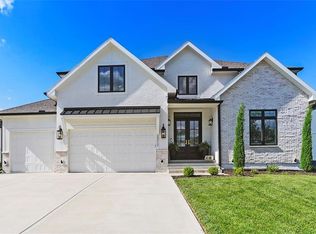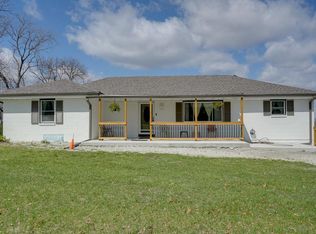This gorgeous GLENWOOD floorplan by Inspired Homes features 10 ft ceilings on the main floor including boot bench and gorgeous painted lockers in the owner's entry, 5 bedrooms, 4 bathrooms, TANKLESS WATER HEATER, and designer detail throughout plus unfinished basement with egress window stubbed for a future basement finish PLUS future wetbar! Your home is located on the other side of the street of the community's amenity complex! Stop in today and make this home yours!
Active
$676,475
1704 SW Arbormist Dr, Lees Summit, MO 64082
5beds
3,249sqft
Est.:
Single Family Residence
Built in 2024
0.25 Acres lot
$662,700 Zestimate®
$208/sqft
$58/mo HOA
What's special
Unfinished basementTankless water heaterDesigner detailEgress windowFuture wetbarPainted lockersBoot bench
- 31 days
- on Zillow |
- 154
- views |
- 6
- saves |
Travel times
Tour with a buyer’s agent
Tour with a buyer’s agent
Open houses
Facts & features
Interior
Bedrooms & bathrooms
- Bedrooms: 5
- Bathrooms: 4
- Full bathrooms: 4
Kitchen
- Level: Main
Bedroom 5
- Level: Main
Bathroom 4
- Level: Main
Primary bathroom
- Level: Upper
Bedroom 2
- Level: Upper
Bathroom 2
- Level: Upper
Great room
- Level: Main
Dining room
- Level: Main
Bathroom 3
- Level: Upper
Laundry
- Level: Upper
Bedroom 4
- Level: Upper
Primary bedroom
- Level: Upper
Bedroom 3
- Level: Upper
Heating
- Forced Air
Cooling
- Electric
Appliances
- Included: Cooktop, Dishwasher, Disposal, Exhaust Fan, Humidifier, Microwave, Oven, Gas Range, Stainless Steel Appliance(s), Tankless Water Heater
- Laundry: Bedroom Level, Laundry Room
Features
- Ceiling Fan(s), Custom Cabinets, Kitchen Island, Painted Cabinets, Pantry, Stained Cabinets, Walk-In Closet(s)
- Flooring: Carpet, Ceramic Tile, Wood
- Windows: Thermal Windows
- Basement: Egress Window(s),Full,Unfinished,Bath/Stubbed
- Number of fireplaces: 1
- Fireplace features: Electric, Great Room, Heat Circulator
Interior area
- Total structure area: 3,249
- Total interior livable area: 3,249 sqft
- Finished area above ground: 3,249
- Finished area below ground: 0
Property
Parking
- Total spaces: 3
- Parking features: Attached, Garage Door Opener, Garage Faces Front
- Garage spaces: 3
- Covered spaces: 3
Property
- Exterior features: Sat Dish Allowed
- Patio & porch details: Covered Patio, Porch
Lot
- Lot size: 0.25 Acres
- Lot features: Sprinkler-In Ground
Other property information
- Parcel number: 999999
- Other equipment: Back Flow Device
Construction
Type & style
- Home type: SingleFamily
- Architectural style: Other
- Property subType: Single Family Residence
Material information
- Construction materials: Lap Siding, Stone & Frame
- Roof: Composition
Condition
- Property condition: Under Construction
- New construction: Yes
- Year built: 2024
Other construction
- Builder model: Glenwood
- Builder name: Inspired Homes
Utilities & green energy
Utility
- Sewer information: Public Sewer
- Water information: Public
Green energy
- Energy efficient items: Appliances, HVAC, Insulation, Lighting, Low Emittance Doors/Windows
Community & neighborhood
Security
- Security features: Smoke Detector(s)
Location
- Region: Lees Summit
- Subdivision: Pryor Ridge
HOA & financial
HOA
- Has HOA: Yes
- HOA fee: $700 annually
- Amenities included: Other, Pickleball Court(s), Play Area, Pool, Trail(s)
- Services included: Curbside Recycle, Management, Trash
- Association name: Pryor Ridge HOA
Other financial information
- : 3%
Other
Other facts
- Listing terms: Cash,Conventional,FHA,VA Loan
- Ownership: Private
- Road surface type: Paved
Services availability
Make this home a reality
Estimated market value
$662,700
$630,000 - $696,000
$4,004/mo
Price history
| Date | Event | Price |
|---|---|---|
| 5/1/2024 | Listed for sale | $676,475+0.6%$208/sqft |
Source: | ||
| 5/1/2024 | Listing removed | -- |
Source: | ||
| 3/9/2024 | Listed for sale | $672,485$207/sqft |
Source: | ||
Public tax history
Tax history is unavailable.
Monthly payment calculator
Neighborhood: 64082
Nearby schools
GreatSchools rating
- 6/10Summit Pointe Elementary SchoolGrades: K-6Distance: 1.2 mi
- 6/10Summit Lakes Middle SchoolGrades: 7-8Distance: 1.3 mi
- 7/10Lee's Summit West High SchoolGrades: 9-12Distance: 1.2 mi
Schools provided by the listing agent
- Elementary: Summit Pointe
- Middle: Summit Lakes
- High: Lee's Summit West
Source: HKMMLS as distributed by MLS GRID. This data may not be complete. We recommend contacting the local school district to confirm school assignments for this home.
Nearby homes
Local experts in 64082
Loading
Loading
