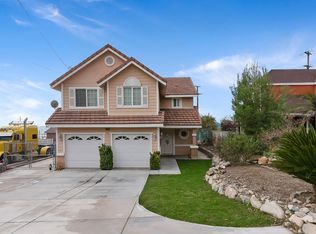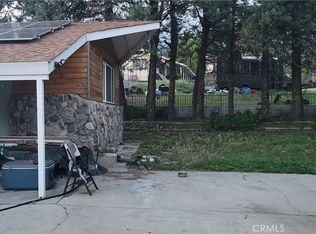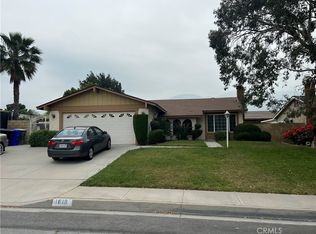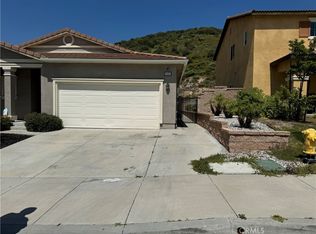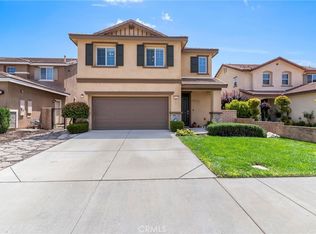Introducing 18529 Arrowhead Boulevard, a stunning residence conveniently located near the 215/15 freeway interchange at the base of the cajon pass. This meticulously crafted home boasts 3 bedrooms and 3 baths, providing the perfect blend of comfort and style. Step inside to discover the elegance of luxury vinyl plank (LVP) flooring seamlessly adorning the downstairs area, creating a modern and inviting atmosphere. The kitchen is a opens up to the living area, featuring stainless steel appliances that complement the upgraded cabinets and exquisite butcher block wood countertops. Upstairs if fully carpeted where you will find a full guest bathroom and 3 bedrooms. The primary bedroom is large and offers plenty of space to relax. The backyard is low maintenance with hard scaped landscaping and artificial turf. Other benefits of this home include solar panels that help keep the electric bills down and a brand new septic system installed in March 2023. Schedule a private showing today!
For sale
Listing Provided by:
John Alagna DRE #02073190 909-821-2781,
eXp Realty of Southern California, Inc.
Price cut: $10K (5/18)
$549,999
18529 Arrowhead Blvd, San Bernardino, CA 92407
3beds
1,407sqft
Est.:
Single Family Residence
Built in 1992
6,100 sqft lot
$571,400 Zestimate®
$391/sqft
$-- HOA
What's special
Stainless steel appliancesUpgraded cabinetsArtificial turf
- 12 days
- on Zillow |
- 1,069
- views |
- 56
- saves |
Likely to sell faster than
Travel times
Tour with a buyer’s agent
Tour with a buyer’s agent
Facts & features
Interior
Bedrooms & bathrooms
- Bedrooms: 3
- Bathrooms: 3
- Full bathrooms: 2
- 1/2 bathrooms: 1
- Main level bathrooms: 1
Bathroom
- Features: Bathtub, Shower in Tub
Heating
- Central, Natural Gas
Cooling
- Central Air
Appliances
- Included: Gas Oven, Gas Range, Gas Cooktop, Gas Water Heater, Microwave
- Laundry: In Garage
Features
- Ceiling Fan(s), Recessed Lighting, All Bedrooms Up, Kitchen, Living Room, Master Bathroom, Master Bedroom, Eating Area In Family Room
- Flooring: Carpet, Vinyl
- Windows: Double Pane Windows
- Has fireplace: No
- Fireplace features: None
- Common walls with other units/homes: No Common Walls
Interior area
- Total interior livable area: 1,407 sqft
Property
Parking
- Total spaces: 2
- Parking features: Driveway, Concrete, Unpaved, Driveway Down Slope From Street, Garage Faces Front
- Garage spaces: 2
- Covered spaces: 2
- Has uncovered spaces: Yes
Property
- Levels: Two
- Stories: 2
- Entry location: First
- Pool features: None
- Spa features: None
- Patio & porch details: Covered, Front Porch, Patio
- Fencing: Average Condition,Block,Wood,Fenced
- View description: Mountain(s)
Lot
- Lot size: 6,100 sqft
- Lot features: 0-1 Unit/Acre, Back Yard, Sloped Down, Irregular Lot
Other property information
- Parcel number: 0349166200000
- Zoning: RS-1
- Special conditions: Standard
Construction
Type & style
- Home type: SingleFamily
- Property subType: Single Family Residence
Material information
- Construction materials: Drywall Walls, Lap Siding
- Foundation: Slab
- Roof: Composition
Condition
- Property condition: Repairs Cosmetic,Turnkey
- New construction: No
- Year built: 1992
Utilities & green energy
Utility
- Electric information: Photovoltaics on Grid
- Electric utility on property: Yes
- Sewer information: Septic Type Unknown
- Water information: Public, Shared Well
- Utilities for property: Electricity Connected, Natural Gas Connected, Phone Connected, Sewer Connected, Water Connected
Community & neighborhood
Security
- Security features: Carbon Monoxide Detector(s), Smoke Detector(s)
Community
- Community features: Foothills, Mountainous, Rural
Location
- Region: San Bernardino
HOA & financial
HOA
- Has HOA: No
Other financial information
- : 2%
Other
Other facts
- Listing terms: Down Payment Resource
- Road surface type: Unimproved
Make this home a reality
Estimated market value
$571,400
$543,000 - $600,000
$2,747/mo
Price history
| Date | Event | Price |
|---|---|---|
| 5/18/2024 | Listed for sale | $549,999-1.8%$391/sqft |
Source: | ||
| 5/16/2024 | Listing removed | $560,000$398/sqft |
Source: | ||
| 4/16/2024 | Price change | $560,000-2.6%$398/sqft |
Source: | ||
| 4/9/2024 | Price change | $575,000+0.9%$409/sqft |
Source: | ||
| 3/19/2024 | Price change | $569,999-2.6%$405/sqft |
Source: | ||
Public tax history
| Year | Property taxes | Tax assessment |
|---|---|---|
| 2023 | $6,205 +46.1% | $540,600 +50.5% |
| 2022 | $4,246 -0.5% | $359,153 +2% |
| 2021 | $4,265 +0.6% | $352,110 +1% |
Find assessor info on the county website
Monthly payment calculator
Neighborhood: 92407
Nearby schools
GreatSchools rating
- 8/10Kimbark Elementary SchoolGrades: K-6Distance: 1.1 mi
- 4/10Cesar E. Chavez Middle SchoolGrades: 6-8Distance: 2.4 mi
- 6/10Cajon High SchoolGrades: 9-12Distance: 6.1 mi
Schools provided by the listing agent
- Elementary: Kimbark
- Middle: Cesar Chavez
- High: Cajon
Source: CRMLS. This data may not be complete. We recommend contacting the local school district to confirm school assignments for this home.
Nearby homes
Local experts in 92407
Loading
Loading
