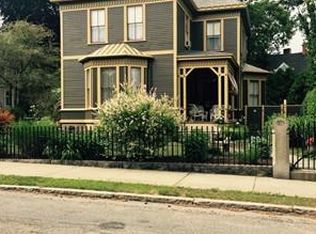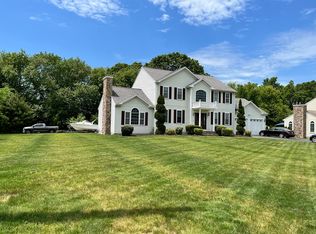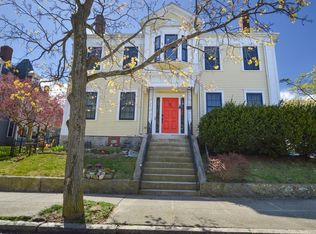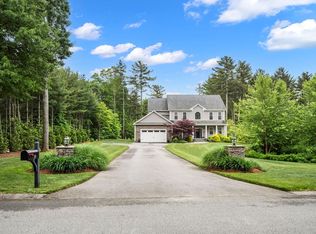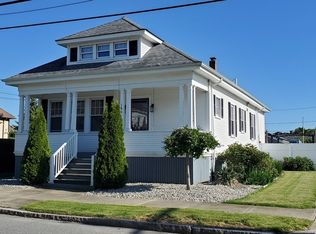Welcome to The Whalehouse, an exquisite grand Victorian built in 1855 by Henry Taber as a wedding gift for his daughter Abby Taber Hunt. It later became the home of Herman Melville's sister, Catherine Melville Hoadley. The present owner has lovingly restored the home to its former beauty. Enter the gracious entrance hall flanked by a bright and welcoming solarium, a sitting room with window seat and a sprawling Livingroom with marble fireplace. Continue down the hall to a huge dining room which opens to a cozy kitchen w/statuario marble countertops, Bertazzoni range, & Newport brass sink. The second level offers 3 large sleeping rooms with en suite bathrooms. A charming private suite is perfect for guests or extended family. It is ideally located in a charming neighborhood walking distance to downtown New Bedford .
For sale
$1,050,000
100 Madison St, New Bedford, MA 02740
4beds
3,903sqft
Est.:
Single Family Residence
Built in 1855
9,836 sqft lot
$1,041,400 Zestimate®
$269/sqft
$-- HOA
What's special
Grand victorianStatuario marble countertopsBright and welcoming solariumHuge dining roomGracious entrance hallBertazzoni rangeNewport brass sink
- 24 days
- on Zillow |
- 5,201
- views |
- 271
- saves |
Likely to sell faster than
Travel times
Tour with a buyer’s agent
Tour with a buyer’s agent
Facts & features
Interior
Bedrooms & bathrooms
- Bedrooms: 4
- Bathrooms: 5
- Full bathrooms: 4
- 1/2 bathrooms: 1
Primary bedroom
- Level: Second
Bedroom 2
- Level: Second
Bedroom 3
- Level: Second
Primary bathroom
- Features: Yes
Bathroom 1
- Level: Second
Bathroom 2
- Level: Second
Bathroom 3
- Level: Second
Dining room
- Level: First
Family room
- Level: First
Kitchen
- Level: First
Living room
- Level: First
Heating
- Central, Baseboard, Hot Water, Radiant, Natural Gas
Cooling
- Window Unit(s)
Appliances
- Laundry: In Basement
Features
- 1/4 Bath, Bathroom, Accessory Apt., Walk-up Attic
- Flooring: Wood
- Windows: Storm Window(s)
- Has basement: No
- Number of fireplaces: 6
Interior area
- Total structure area: 3,903
- Total interior livable area: 3,903 sqft
Property
Parking
- Total spaces: 2
- Parking features: Paved Drive, Off Street, On Street
- Has uncovered spaces: Yes
Property
- Exterior features: Rain Gutters, Fenced Yard, City View(s)
- Fencing: Fenced
- View description: City
- Waterfront features: Beach Front, Bay, Beach Ownership(Public)
Lot
- Lot size: 9,836 sqft
- Lot features: Corner Lot
Other property information
- Parcel number: M:0041 L:0008,2889229
- Zoning: RA
Construction
Type & style
- Home type: SingleFamily
- Architectural style: Antique,Italianate
- Property subType: Single Family Residence
Material information
- Construction materials: Frame
- Foundation: Granite
- Roof: Shingle,Rubber
Condition
- Year built: 1855
Utilities & green energy
Utility
- Electric information: 100 Amp Service
- Sewer information: Public Sewer
- Water information: Public
- Utilities for property: for Gas Range
Community & neighborhood
Security
- Security features: Security System
Community
- Community features: Public Transportation, Shopping, Park, Medical Facility, Highway Access, House of Worship, Public School, T-Station, University
Location
- Region: New Bedford
HOA & financial
Other financial information
- : 2%
- Transaction broker fee: 2%
- Fees based on: Net Sale Price
Services availability
Make this home a reality
Estimated market value
$1,041,400
$989,000 - $1.09M
$4,554/mo
Price history
| Date | Event | Price |
|---|---|---|
| 5/16/2024 | Listed for sale | $1,050,000+218.2%$269/sqft |
Source: MLS PIN #73234835 | ||
| 1/21/2015 | Sold | $330,000-5.4%$85/sqft |
Source: Public Record | ||
| 6/12/2014 | Listed for sale | $349,000$89/sqft |
Source: Diana Henry Realty #71697693 | ||
Public tax history
| Year | Property taxes | Tax assessment |
|---|---|---|
| 2023 | $7,784 +10.8% | $544,700 +20.5% |
| 2022 | $7,024 +4.4% | $452,000 +4.8% |
| 2021 | $6,726 -6% | $431,400 -2.6% |
Find assessor info on the county website
Monthly payment calculator
Neighborhood: 02740
Nearby schools
GreatSchools rating
- 3/10Sgt Wm H Carney AcademyGrades: PK-5Distance: 0.4 mi
- 1/10Whaling City Junior/Senior High SchoolGrades: 7-12Distance: 0.3 mi
- 1/10Trinity Day AcademyGrades: 4-12Distance: 0.7 mi
Schools provided by the listing agent
- High: Nbhs
Source: MLS PIN. This data may not be complete. We recommend contacting the local school district to confirm school assignments for this home.
Nearby homes
Local experts in 02740
Loading
Loading
