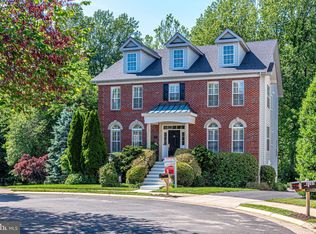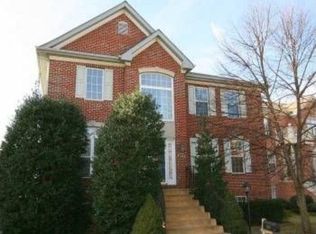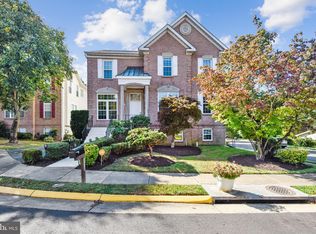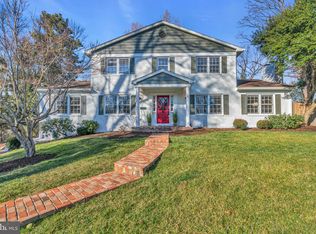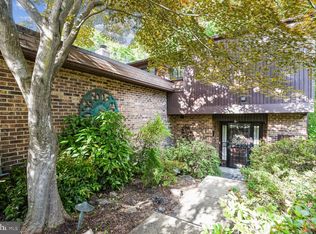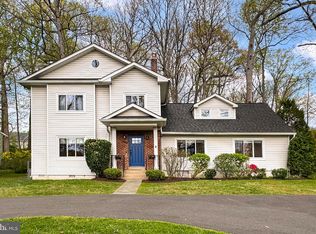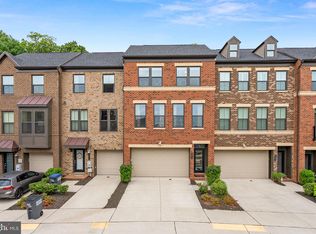**** All offers will be presented as they come This immaculate residence offers the perfect blend of comfort and style. Step inside to discover a freshly upgraded interior featuring brand-new appliances and newly painted walls, complemented by deep-cleaned carpets throughout. Enjoy the spacious layout with high ceilings and abundant natural light streaming through numerous windows. The beautiful landscaping outside includes a breathtaking 28-year-old weeping cherry blossom tree—a true standout feature. This home also comes with a renovated detached garage, providing convenient parking and additional storage space. Nestled in a secure and desirable neighborhood, this prime location puts you just 4 minutes away from the lively Mosaic District. Indulge in a diverse selection of restaurants, boutique shops, a movie theater, and local markets—all within easy reach. Plus, with convenient access to nearby GMU, downtown Fairfax, downtown Vienna and a quick 9-minute drive to Tysons Corner, and 7-minute to Inova Fairfax Hospital. This home offers unparalleled convenience.
For sale
$1,129,999
3110 White Daisy Pl, Fairfax, VA 22031
6beds
2,933sqft
Est.:
Single Family Residence
Built in 1995
6,875 sqft lot
$1,172,300 Zestimate®
$385/sqft
$90/mo HOA
What's special
Beautiful landscapingDeep-cleaned carpetsHigh ceilingsNewly painted wallsFreshly upgraded interiorAbundant natural lightBrand-new appliances
- 3 days
- on Zillow |
- 805
- views |
- 35
- saves |
Likely to sell faster than
Travel times
Tour with a buyer’s agent
Tour with a buyer’s agent
Facts & features
Interior
Bedrooms & bathrooms
- Bedrooms: 6
- Bathrooms: 4
- Full bathrooms: 3
- 1/2 bathrooms: 1
- Main level bathrooms: 1
Basement
- Area: 0
Basement
- Has basement: Yes
- Basement: Finished,Exterior Entry,Garage Access
Heating
- Heating features: Forced Air, Natural Gas
Cooling
- Cooling features: Central A/C, Electric
Appliances
- Appliances included: Gas Water Heater
Other interior features
- Total interior livable area: 2,933 sqft
- Finished area above ground: 2,933
- Finished area below ground: 0
- Total number of fireplaces: 1
Property
Parking
- Total spaces: 2
- Parking features: Garage Faces Rear, Detached Garage
- Garage spaces: 2
- Covered spaces: 2
Accessibility
- Accessibility features: None
Property
- Levels: Three
- Stories: 3
- Pool features: None
Lot
- Lot size: 6,875 sqft
Other property information
- Additional structures included: Above Grade, Below Grade
- Parcel number: 0484 21 0039
- Zoning: 303
- Special conditions: Standard
Construction
Type & style
- Home type: SingleFamily
- Architectural style: Colonial
- Property subType: Single Family Residence
Material information
- Construction materials: Aluminum Siding
- Foundation: Concrete Perimeter
Condition
- New construction: No
- Year built: 1995
Utilities & green energy
Utility
- Sewer information: Public Sewer
- Water information: Public
Community & neighborhood
Location
- Region: Fairfax
- Subdivision: Armistead Park
HOA & financial
HOA
- Has HOA: Yes
- HOA fee: $90 monthly
Other financial information
- : 2.5%
Other
Other facts
- Listing agreement: Exclusive Agency
- Ownership: Fee Simple
Services availability
Make this home a reality
Estimated market value
$1,172,300
$1.11M - $1.23M
$4,083/mo
Price history
| Date | Event | Price |
|---|---|---|
| 5/17/2024 | Listed for sale | $1,129,999+209.9%$385/sqft |
Source: | ||
| 2/28/1995 | Sold | $364,610$124/sqft |
Source: Public Record | ||
Public tax history
| Year | Property taxes | Tax assessment |
|---|---|---|
| 2023 | $11,342 +9.1% | $1,005,070 +10.6% |
| 2022 | $10,394 | $908,980 +13.6% |
| 2021 | -- | $799,940 +3.1% |
Find assessor info on the county website
Monthly payment calculator
Neighborhood: Merrifield
Getting around
Nearby schools
GreatSchools rating
- 6/10Fairhill Elementary SchoolGrades: PK-6Distance: 0.4 mi
- 4/10Jackson Middle SchoolGrades: 7-8Distance: 1.3 mi
- 3/10Falls Church High SchoolGrades: 9-12Distance: 2.5 mi
Schools provided by the listing agent
- Elementary: Fairhill
- Middle: Frost
- High: Falls Church
- District: Fairfax County Public Schools
Source: Bright MLS. This data may not be complete. We recommend contacting the local school district to confirm school assignments for this home.
Nearby homes
Local experts in 22031
Loading
Loading
