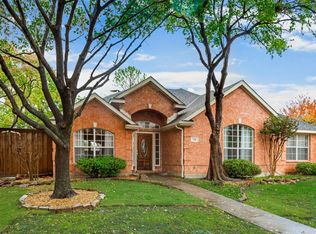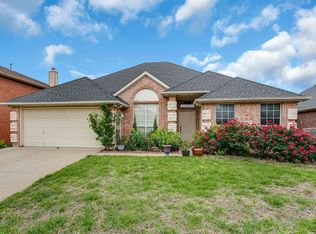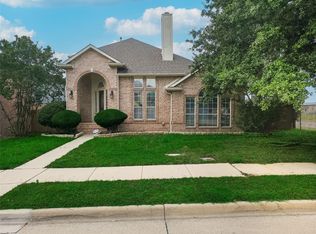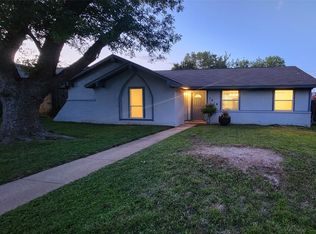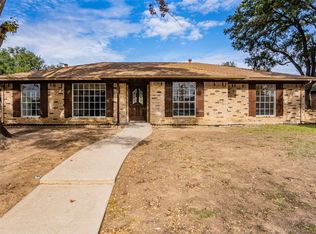This move-in ready 2-story east-facing home is located in a great community within walking distance to greenbelt and park areas. The recently remodeled kitchen features quartz countertops, white soft-close cabinets and drawers, a decorative farmhouse sink, and a gas range. The neutral paint throughout the house complements the first-floor Primary bedroom, which features a large walk-in closet, dual sinks, a garden tub, separate shower, with a skylight above bringing in natural light. The loft area could easily be converted into a 4th bedroom as it features closet space. An enclosed patio space is perfect for entertaining, and the front of the home has solar screens. New ceiling fans and doorknobs have been installed throughout, and the water heater was replaced in 2024. This property is just minutes away from Lake Lewisville, parks, retail and dining, with easy access to I-35.
Pending
$474,900
760 Summit Run, Lewisville, TX 75077
3beds
2,445sqft
Est.:
Single Family Residence
Built in 1995
7,492 sqft lot
$-- Zestimate®
$194/sqft
$-- HOA
What's special
- 20 days
- on Zillow |
- 976
- views |
- 62
- saves |
Likely to sell faster than
Travel times
Facts & features
Interior
Bedrooms & bathrooms
- Bedrooms: 3
- Bathrooms: 3
- Full bathrooms: 2
- 1/2 bathrooms: 1
Family room
- Features: Fireplace
- Level: First
Primary bedroom
- Features: Dual Sinks, En Suite Bathroom, Garden Tub/Roman Tub, Separate Shower, Walk-In Closet(s)
- Level: First
Bedroom
- Features: Ceiling Fan(s)
- Level: Second
Bedroom
- Features: Ceiling Fan(s)
- Level: Second
Game room
- Features: Ceiling Fan(s)
- Level: Second
Dining room
- Level: First
Living room
- Level: First
Kitchen
- Features: Breakfast Bar, Built-in Features, Eat-in Kitchen, Kitchen Island, Stone Counters
- Level: First
Heating
- Central, Natural Gas
Cooling
- Central Air, Ceiling Fan(s), Electric
Appliances
- Included: Some Gas Appliances, Convection Oven, Dishwasher, Disposal, Gas Range, Gas Water Heater, Plumbed For Gas, Vented Exhaust Fan
- Laundry: Washer Hookup, Electric Dryer Hookup, Laundry in Utility Room
Features
- Decorative/Designer Lighting Fixtures, Eat-in Kitchen, Kitchen Island, Cable TV, Vaulted Ceiling(s)
- Flooring: Ceramic Tile
- Windows: Window Coverings
- Has basement: No
- Number of fireplaces: 1
- Fireplace features: Gas Starter
Interior area
- Total interior livable area: 2,445 sqft
Virtual tour
Property
Parking
- Total spaces: 2
- Parking features: Alley Access, Garage, Garage Door Opener, Garage Faces Rear
- Garage spaces: 2
- Covered spaces: 2
Property
- Levels: Two
- Stories: 2
- Exterior features: Rain Gutters, Storage
- Patio & porch details: Enclosed, Patio
- Fencing: Wood
Lot
- Lot size: 7,492 sqft
- Lot features: Interior Lot, Landscaped, Many Trees
Other property information
- Parcel number: R173682
- Special conditions: Standard
- Exclusions: Party lights in sunroom, planters in front and backyard, washer, dryer, television
Construction
Type & style
- Home type: SingleFamily
- Architectural style: Traditional,Detached
- Property subType: Single Family Residence
Material information
- Construction materials: Brick
- Foundation: Slab
- Roof: Composition
Condition
- Year built: 1995
Utilities & green energy
Utility
- Sewer information: Public Sewer
- Water information: Public
- Utilities for property: Sewer Available, Water Available, Cable Available
Community & neighborhood
Security
- Security features: Prewired, Security System, Carbon Monoxide Detector(s), Smoke Detector(s)
Community
- Community features: Playground, Park, Trails/Paths, Curbs, Sidewalks
Location
- Region: Lewisville
- Subdivision: The Summit Ph 4
Services availability
Make this home a reality
Price history
| Date | Event | Price |
|---|---|---|
| 6/2/2024 | Pending sale | $474,900$194/sqft |
Source: NTREIS #20609772 | ||
| 5/25/2024 | Contingent | $474,900$194/sqft |
Source: NTREIS #20609772 | ||
| 5/17/2024 | Listed for sale | $474,900$194/sqft |
Source: NTREIS #20609772 | ||
Public tax history
| Year | Property taxes | Tax assessment |
|---|---|---|
| 2023 | $1,165 -63.8% | $422,035 +10% |
| 2022 | $3,213 | $383,668 +10% |
| 2021 | $3,213 | $348,789 +10% |
Find assessor info on the county website
Monthly payment calculator
Neighborhood: Summit Ridge Estates
Nearby schools
GreatSchools rating
- 4/10Degan Elementary SchoolGrades: PK-5Distance: 1.1 mi
- 4/10Huffines Middle SchoolGrades: 6-8Distance: 0.6 mi
- 3/10Lewisville High SchoolGrades: 9-12Distance: 0.9 mi
Schools provided by the listing agent
- Elementary: Degan
- Middle: Huffines
- High: Lewisville
- District: Lewisville ISD
Source: NTREIS. This data may not be complete. We recommend contacting the local school district to confirm school assignments for this home.
Local experts in 75077
Loading
Loading
