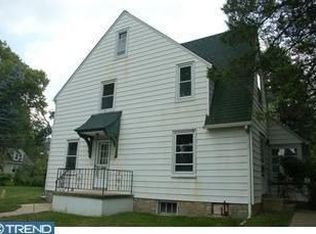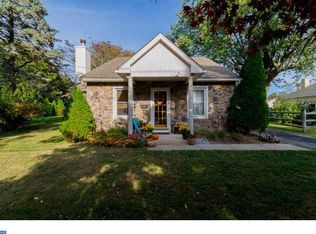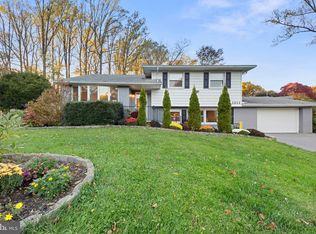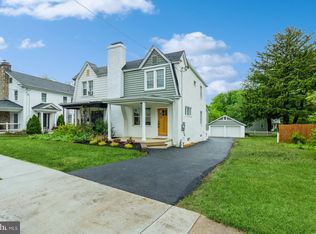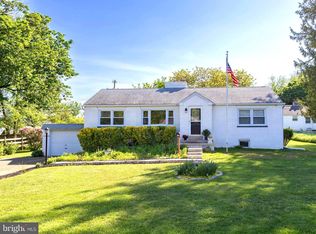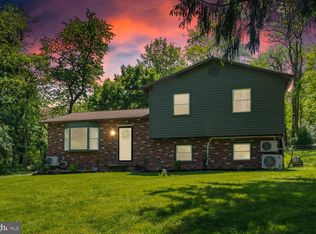Move-In Ready Charmer in West Chester! Welcome home to 16 Morris Rd, a captivating bungalow transformed into a move-in ready masterpiece! Perfect for those seeking a charming blend of character and modern updates, this 3-bedroom, 2-bathroom gem offers an abundance of space and designer finishes throughout. Step inside and be greeted by a light-filled living room boasting gleaming new hardwood floors that flow seamlessly throughout the first and second floors. Three expansive windows bathe the space in natural light, while a massive stone fireplace adds a touch of rustic elegance and warmth. The heart of the home is the completely reimagined kitchen. Featuring modern color cabinetry, newly installed quartz countertops, and brand new sink and faucet, this culinary haven is perfect for creating delicious meals and unforgettable memories with loved ones. The main floor boasts two well-appointed bedrooms that share a beautifully updated full bathroom. Ascend the stairs to discover a true retreat - a huge second-floor primary suite complete with a private spa-like bathroom featuring luxurious finishes including new marble countertops, a spacious walk-in closet, and a linen closet for ultimate convenience. Unwind and entertain in style on the expansive deck overlooking the sprawling double lot. Imagine relaxing in this tranquil backyard haven. The expansive yard offers endless possibilities, whether you envision creating a vibrant garden oasis, adding a pool, or simply enjoying late nights around a fire pit. Move-in ready and meticulously maintained, this home boasts a complete renovation, including new hardwood floors throughout, fresh interior and exterior paint, new storm doors, a fully refurbished deck, new garage doors, and professional landscaping. Plus, a full basement provides the perfect opportunity to grow into the property, creating additional living space, a home gym, a playroom, or whatever your needs may be. Located within the coveted West Chester Area School District, this home offers the perfect blend of comfort, style, and functionality. Forget about worrying about renovations - simply move in and start making memories in a house that has all the charm and strong bones of an older property but has been completely redone and feels brand new. Don't miss your chance to own this captivating piece of West Chester real estate - schedule your showing today! Key Features: * 3 Bedrooms, 2 Bathrooms * 1,194 Sq Ft of Living Space (plus unfinished basement) * Completely Renovated Kitchen with Modern Color Cabinets & New Quartz Countertops, Sink/Faucet * All Bathrooms Updated with New Lighting, Marble/Quartz Countertops, New Vanities, Faucets, Flooring, Toilets (Master Bath also has New Tub) * New Hardwood Floors Throughout * Interior and Exterior Freshly Painted * New Storm Doors * Fully Refurbished Deck * New Garage Doors * Double Lot with Fresh Landscaping * West Chester Area School
For sale
$499,900
16 Morris Rd, West Chester, PA 19382
3beds
1,194sqft
Est.:
Single Family Residence
Built in 1938
0.52 Acres lot
$517,600 Zestimate®
$419/sqft
$-- HOA
What's special
Tranquil backyard havenCompletely reimagined kitchenNewly installed quartz countertopsSprawling double lotModern color cabinetryMassive stone fireplaceGleaming new hardwood floors
- 1 day
- on Zillow |
- 798
- views |
- 54
- saves |
Travel times
Tour with a buyer’s agent
Tour with a buyer’s agent
Open houses
Facts & features
Interior
Bedrooms & bathrooms
- Bedrooms: 3
- Bathrooms: 2
- Full bathrooms: 2
- Main level bathrooms: 1
- Main level bedrooms: 2
Basement
- Area: 0
Basement
- Has basement: Yes
- Basement: Exterior Entry,Partial,Unfinished
Flooring
- Flooring: Hardwood, Wood Floors
Heating
- Heating features: Hot Water, Natural Gas
Cooling
- Cooling features: None
Appliances
- Appliances included: Gas Water Heater
Interior features
- Door features: Storm Door(s)
- Interior features: Dining Area, Entry Level Bedroom, Formal/Separate Dining Room, Kitchen - Gourmet, Tub Shower, Wainscotting, Upgraded Countertops, Walk-In Closet(s), Floor Plan - Traditional
Other interior features
- Total interior livable area: 1,194 sqft
- Finished area above ground: 1,194
- Finished area below ground: 0
- Total number of fireplaces: 1
- Fireplace features: Stone
Property
Parking
- Total spaces: 3
- Parking features: Garage Faces Side, Asphalt Driveway, Attached Garage, Driveway
- Garage spaces: 1
- Covered spaces: 1
- Uncovered spaces: 2
Accessibility
- Accessibility features: None
Property
- Levels: Two
- Stories: 2
- Pool features: None
- Spa included: Yes
- Spa features: Bath
- Patio & porch details: Deck
Lot
- Lot size: 0.52 Acres
- Lot features: Premium, Front Yard, Additional Lot(s), Landscaping, Rear Yard, SideYard(s)
Other property information
- Additional structures included: Above Grade, Below Grade
- Parcel number: 5205F0148
- Zoning: R10 RES: 1 FAM
- Special conditions: Standard
Construction
Type & style
- Home type: SingleFamily
- Architectural style: Bungalow
- Property subType: Single Family Residence
Material information
- Construction materials: Block
- Foundation: Brick/Mortar, Basement
Condition
- Property condition: Excellent
- New construction: No
- Year built: 1938
Notable dates
- Major remodel year: 2024
Utilities & green energy
Utility
- Sewer information: Public Sewer
- Water information: Public
Community & neighborhood
Location
- Region: West Chester
- Subdivision: Chatwood
- Municipality: WEST GOSHEN TWP
HOA & financial
Other financial information
- : 2.5%
Other
Other facts
- Listing agreement: Exclusive Right To Sell
- Listing terms: Cash,Conventional
- Ownership: Fee Simple
Services availability
Make this home a reality
Estimated market value
$517,600
$492,000 - $543,000
$2,800/mo
Price history
| Date | Event | Price |
|---|---|---|
| 5/16/2024 | Listed for sale | $499,900+23.4%$419/sqft |
Source: | ||
| 3/8/2024 | Sold | $405,000+8%$339/sqft |
Source: | ||
| 2/22/2024 | Pending sale | $375,000$314/sqft |
Source: | ||
| 2/20/2024 | Listed for sale | $375,000+34%$314/sqft |
Source: | ||
| 10/3/2006 | Sold | $279,900+63.7%$234/sqft |
Source: Public Record | ||
Public tax history
| Year | Property taxes | Tax assessment |
|---|---|---|
| 2023 | $3,397 | $117,200 |
| 2022 | $3,397 +1.3% | $117,200 |
| 2021 | $3,353 +138.1% | $117,200 |
Find assessor info on the county website
Monthly payment calculator
Neighborhood: 19382
Getting around
Nearby schools
GreatSchools rating
- 6/10Fern Hill Elementary SchoolGrades: K-5Distance: 0.7 mi
- 5/10J R Fugett Middle SchoolGrades: 6-8Distance: 1.5 mi
- 8/10West Chester East High SchoolGrades: 9-12Distance: 1.5 mi
Schools provided by the listing agent
- Elementary: Fern Hill
- Middle: Fugett
- High: East High
- District: West Chester Area
Source: Bright MLS. This data may not be complete. We recommend contacting the local school district to confirm school assignments for this home.
Nearby homes
Local experts in 19382
Loading
Loading
