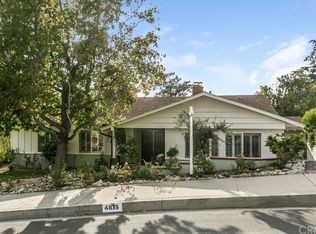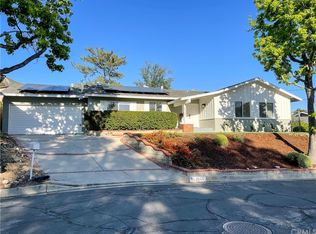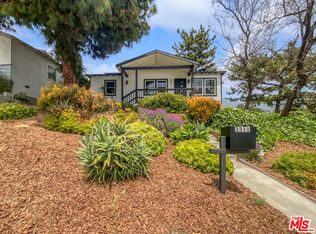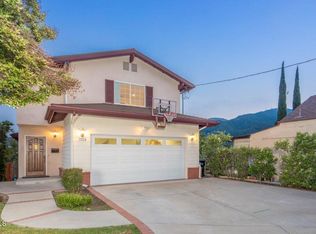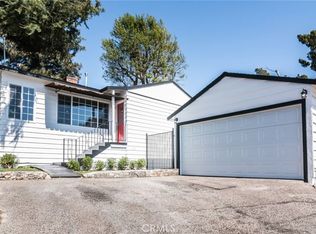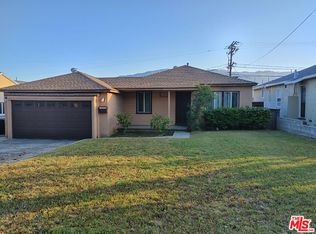First time on the market in 60 years! Beautiful 3 bedroom, 2 bath traditional in the Crescenta Highlands. Vintage charm blends with a modern floor plan, perfect for today's living. The living room, dining room and kitchen flow seamlessly. The bedroom wing features a primary suite, 2 additional bedrooms and a second bathroom. Spacious property has room for a pool or expansion. Fantastic location half a block from Dunsmore Park. Solar panels included for energy efficiency. New flooring and fresh paint...move right in!
For sale
Listing Provided by:
Gillan Abercrombie DRE #01348441 818-652-7304,
COMPASS
$1,250,000
4829 Frederick Ave, Glendale, CA 91214
3beds
1,510sqft
Est.:
Single Family Residence
Built in 1959
7,515 sqft lot
$1,370,700 Zestimate®
$828/sqft
$-- HOA
What's special
Vintage charmModern floor planFresh paintNew flooringSpacious propertyPrimary suiteRoom for a pool
- 8 days
- on Zillow |
- 1,599
- views |
- 96
- saves |
Likely to sell faster than
Travel times
Tour with a buyer’s agent
Tour with a buyer’s agent
Facts & features
Interior
Bedrooms & bathrooms
- Bedrooms: 3
- Bathrooms: 2
- Full bathrooms: 1
- 3/4 bathrooms: 1
Heating
- Has Heating (Unspecified Type)
Cooling
- Central Air
Appliances
- Included: Double Oven
- Laundry: Inside
Features
- All Bedrooms Down, Eating Area In Dining Room
- Has fireplace: Yes
- Fireplace features: Gas
- Common walls with other units/homes: No Common Walls
Interior area
- Total interior livable area: 1,510 sqft
Property
Parking
- Total spaces: 2
- Parking features: Garage
- Garage spaces: 2
- Covered spaces: 2
Property
- Levels: One
- Stories: 1
- Pool features: None
- Spa features: None
- Patio & porch details: Patio
- Fencing: Fenced
- View description: Mountain(s)
Lot
- Lot size: 7,515 sqft
Other property information
- Parcel number: 5602001023
- Special conditions: Standard
Construction
Type & style
- Home type: SingleFamily
- Architectural style: Traditional
- Property subType: Single Family Residence
Condition
- Year built: 1959
Utilities & green energy
Utility
- Sewer information: Public Sewer
- Water information: Public
Green energy
- Energy generation: Solar
Community & neighborhood
Community
- Community features: Curbs, Suburban, Park
Location
- Region: Glendale
HOA & financial
Other financial information
- : 2.5%
Services availability
Make this home a reality
Estimated market value
$1,370,700
$1.30M - $1.44M
$4,500/mo
Price history
| Date | Event | Price |
|---|---|---|
| 5/13/2024 | Listed for sale | $1,250,000$828/sqft |
Source: | ||
Public tax history
| Year | Property taxes | Tax assessment |
|---|---|---|
| 2023 | $1,275 +2% | $100,092 +2% |
| 2022 | $1,251 +2.4% | $98,130 +2% |
| 2021 | $1,222 +1.5% | $96,206 +1% |
Find assessor info on the county website
Monthly payment calculator
Neighborhood: Crescenta Highlands
Nearby schools
GreatSchools rating
- 8/10Dunsmore Elementary SchoolGrades: K-6Distance: 0.1 mi
- 9/10Rosemont Middle SchoolGrades: 7-8Distance: 1.5 mi
- 10/10Crescenta Valley High SchoolGrades: 9-12Distance: 1.4 mi
Nearby homes
Local experts in 91214
Loading
Loading
