303 Opossum Rd,Skillman, NJ 08558
About this home
Redfin agents who toured
Payment calculator
$6,000 per month
Additional resources
View down payment assistance programs for this home.
View estimated energy costs and solar savings for this home
View Internet plans and providers available for this home
Open houses
No upcoming open houses
Climate risks
About climate risks
Most homes have some risk of natural disasters, and may be impacted by climate change due to rising temperatures and sea levels.
We’re working on getting current and accurate flood risk information for this home.
We’re working on getting current and accurate fire risk information for this home.
We’re working on getting current and accurate heat risk information for this home.
We’re working on getting current and accurate wind risk information for this home.
We’re working on getting current and accurate air risk information for this home.
Nearby similar homes
Nearby recently sold homes
More real estate resources
- New Listings in 08558
- Minor Civil Divisions
- Zip Codes
- Popular Searches
| 268 Sunset Rd | 14 Avalon Lakes Ct | All 08558 New Listings | |
| 8 Colonial Ct | 8 Sandpiper Ct | ||
| 24 Elm Dr | 303 Opossum Rd | ||
| 258 Opossum Rd | 9 Van Pelt Ct | ||
| 151 Wild Azalea Ln | 80 E Hartwick Dr |
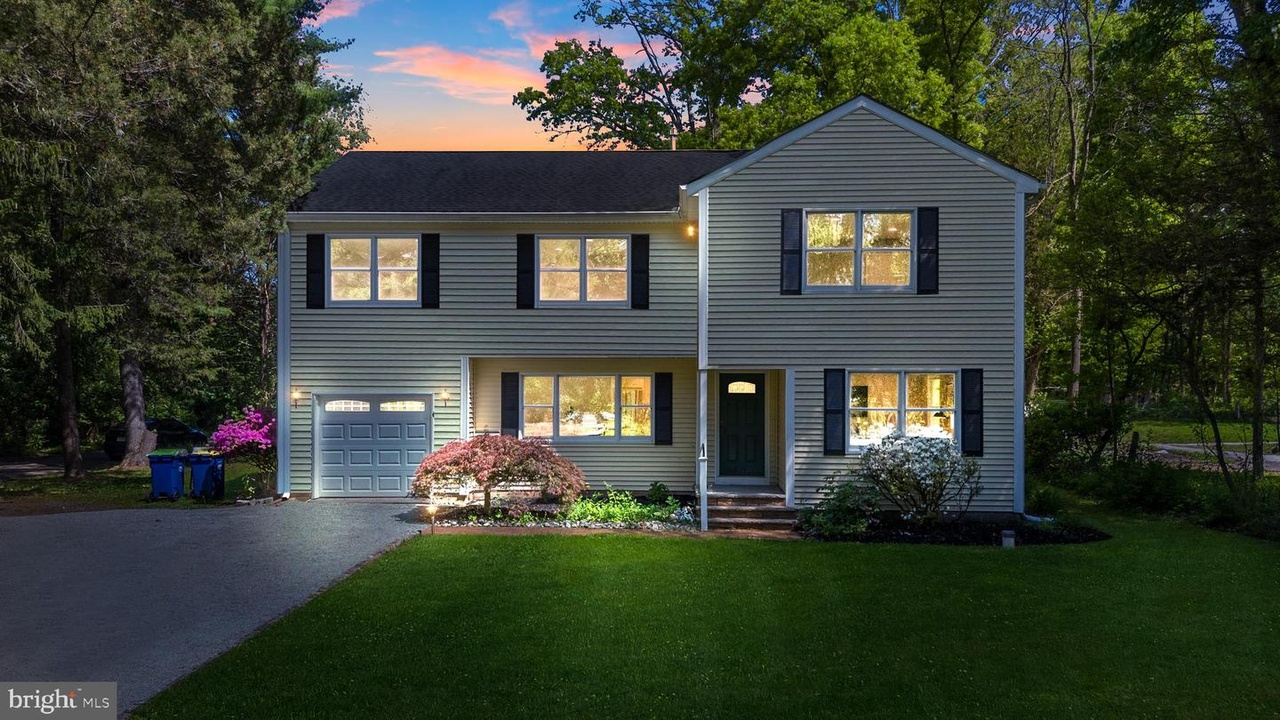








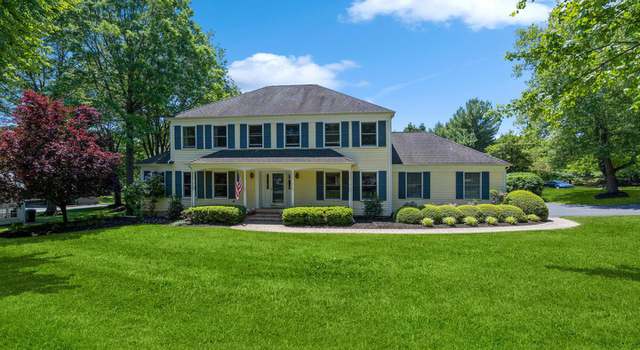
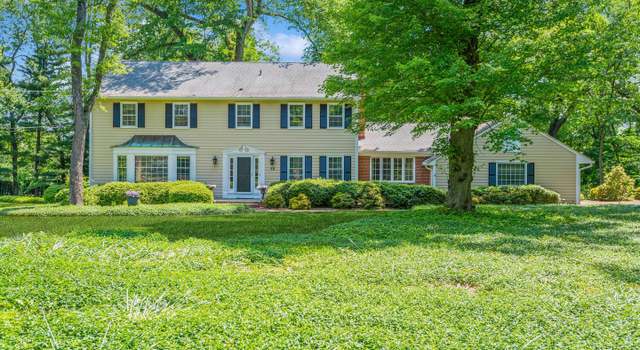
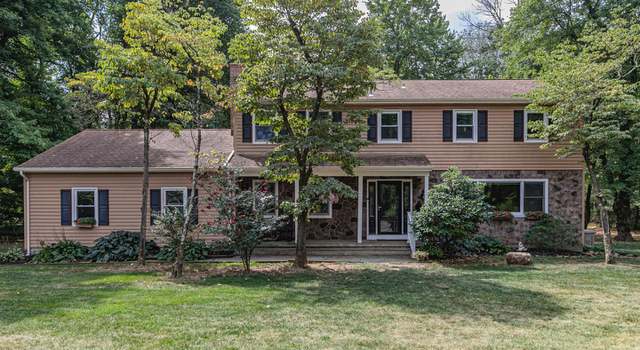
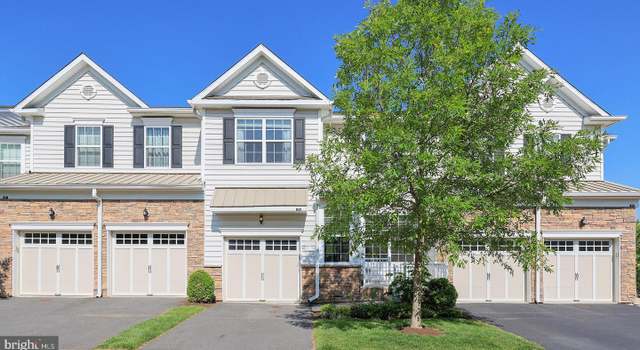
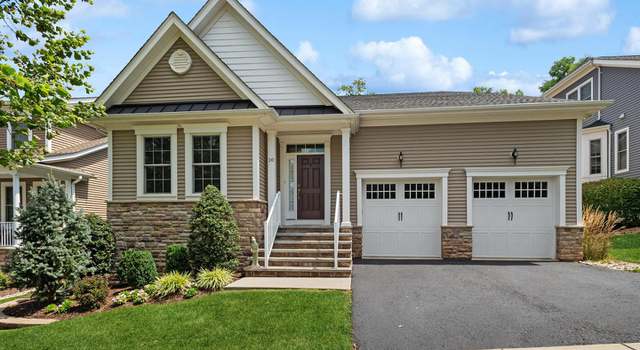
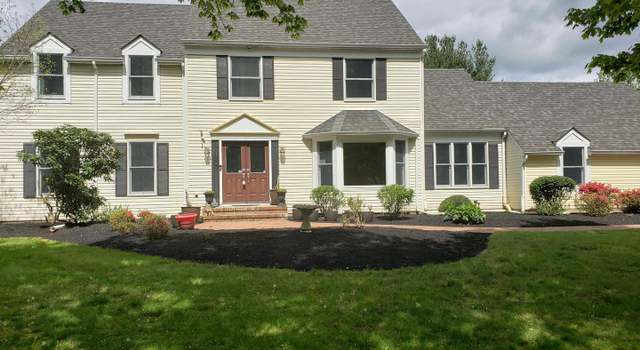






 United States
United States Canada
Canada