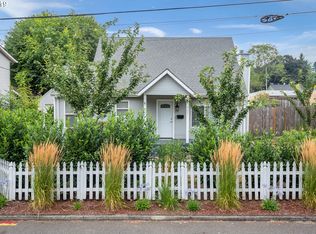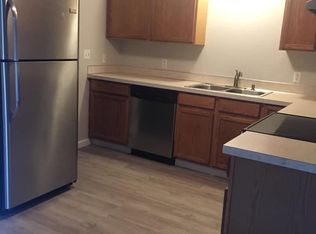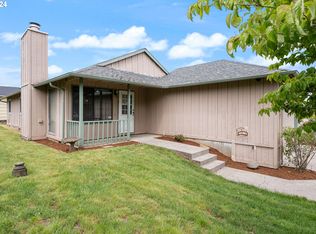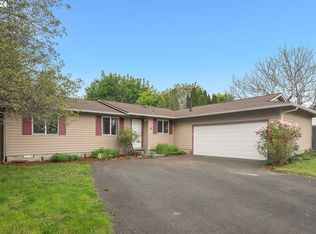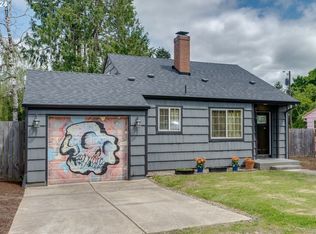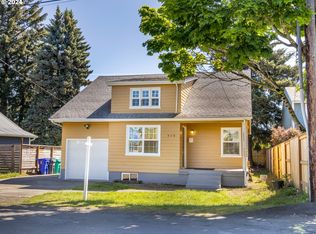Offer received! Deadline set for 5/14 at 7pm with review and response by morning. Beautiful Cape Cod in Gateway/Parkrose Heights. New flooring throughout the main and fresh interior paint! Step inside and be greeted by a warm inviting living room. Off to the left is the kitchen with sleek granite counters, freshly painted cabinetry and stainless steel appliances all included. Enjoy your morning coffee in the eating nook surrounded by natural light. The side entrance of the home welcomes you in to a mudroom fitted with pantry, laundry and back patio access to the lovely landscaped yard. Full main level bath for you and your guests right off the main level bedroom. Upstairs is the primary bedroom with a BONUS ROOM that is perfect for an office. The primary bath is thoughtfully updated and completes this upper level oasis. The yard is fully fenced and landscaped. You'll find fruit trees, a beautiful Wisteria and space for your own imagination. The front is landscaped with a privacy hedge and 3 lovely cherry trees. There is a large oversized garage for storage and hobbies and a cute vintage trailer waiting to be transformed! Recent updates include High Efficiency Furnace 2019, fresh interior paint, updated flooring. You don't want to miss this one! [Home Energy Score = 5. HES Report at https://rpt.greenbuildingregistry.com/hes/OR10015206]
Pending
$412,900
10901 NE Broadway, Portland, OR 97220
2beds
1,240sqft
Est.:
Residential, Single Family Residence
Built in 1936
7,405 sqft lot
$421,500 Zestimate®
$333/sqft
$-- HOA
What's special
Lovely landscaped yardUpdated flooringFresh interior paintNew flooringFull main level bathBonus roomBeautiful wisteria
- 6 days
- on Zillow |
- 37
- views |
- 0
- saves |
Likely to sell faster than
Travel times
Facts & features
Interior
Bedrooms & bathrooms
- Bedrooms: 2
- Bathrooms: 2
- Full bathrooms: 2
- Main level bathrooms: 1
Primary bedroom
- Features: Closet, Double Sinks, Engineered Hardwood, Suite, Walkin Shower, Wallto Wall Carpet
- Level: Upper
Bedroom 2
- Features: Ceiling Fan, Closet, Wallto Wall Carpet
- Level: Main
Dining room
- Features: Eating Area, Kitchen Dining Room Combo
- Level: Main
Kitchen
- Features: Dishwasher, Gas Appliances, Kitchen Dining Room Combo, Microwave, Free Standing Range, Free Standing Refrigerator, Granite, Sink, Vinyl Floor
- Level: Main
Living room
- Features: Ceiling Fan, Barn Door, Engineered Hardwood
- Level: Main
Office
- Features: Vinyl Floor
- Level: Upper
Heating
- Forced Air 95 Plus
Cooling
- Window Unit(s)
Appliances
- Included: Dishwasher, Free-Standing Gas Range, Free-Standing Refrigerator, Microwave, Stainless Steel Appliance(s), Washer/Dryer, Gas Appliances, Free-Standing Range, Gas Water Heater, Tank Water Heater
- Laundry: Laundry Room
Features
- Pantry, Ceiling Fan(s), Closet, Eat-in Kitchen, Kitchen Dining Room Combo, Granite, Sink, Double Vanity, Suite, Walkin Shower
- Flooring: Vinyl, Wall to Wall Carpet, Engineered Hardwood
- Windows: Double Pane Windows, Vinyl Frames
- Basement: Partial,Unfinished
Interior area
- Total structure area: 1,240
- Total interior livable area: 1,240 sqft
Virtual tour
Property
Parking
- Total spaces: 1
- Parking features: Driveway, RV Access/Parking, Detached, Extra Deep Garage
- Garage spaces: 1
- Covered spaces: 1
- Has uncovered spaces: Yes
Property
- Levels: Two
- Stories: 2
- Exterior features: Garden, Yard, Exterior Entry
- Patio & porch details: Deck
- Fencing: Fenced
- View description: Seasonal
Lot
- Lot size: 7,405 sqft
- Lot features: Level, Private, Trees, SqFt 7000 to 9999
Other property information
- Additional structures included: RVParking, ToolShed
- Parcel number: R129969
- Zoning: R7
Construction
Type & style
- Home type: SingleFamily
- Architectural style: Cape Cod
- Property subType: Residential, Single Family Residence
Material information
- Construction materials: Vinyl Siding
- Foundation: Concrete Perimeter
- Roof: Composition
Condition
- Property condition: Resale
- New construction: No
- Year built: 1936
Utilities & green energy
Utility
- Gas information: Gas
- Sewer information: Public Sewer
- Water information: Public
Community & neighborhood
Security
- Security features: Unknown, Security Lights
Location
- Region: Portland
- Subdivision: Parkrose Heights
HOA & financial
Other financial information
- : 2.25%
Other
Other facts
- Listing terms: Cash,Conventional,FHA,VA Loan
- Road surface type: Paved
Services availability
Make this home a reality
Estimated market value
$421,500
$400,000 - $443,000
$2,395/mo
Price history
| Date | Event | Price |
|---|---|---|
| 5/15/2024 | Pending sale | $412,900$333/sqft |
Source: | ||
| 5/9/2024 | Listed for sale | $412,900+34.8%$333/sqft |
Source: | ||
| 10/31/2019 | Sold | $306,250$247/sqft |
Source: | ||
Public tax history
Tax history is unavailable.
Monthly payment calculator
Neighborhood: Parkrose Heights
Nearby schools
GreatSchools rating
- 7/10Sacramento Elementary SchoolGrades: K-5Distance: 0.4 mi
- 3/10Parkrose Middle SchoolGrades: 6-8Distance: 1.2 mi
- 5/10Parkrose High SchoolGrades: 9-12Distance: 1.4 mi
Schools provided by the listing agent
- Elementary: Sacramento
- Middle: Parkrose
- High: Parkrose
Source: RMLS (OR). This data may not be complete. We recommend contacting the local school district to confirm school assignments for this home.
Nearby homes
Local experts in 97220
Loading
Loading
