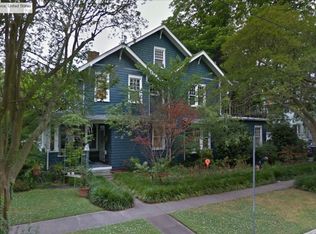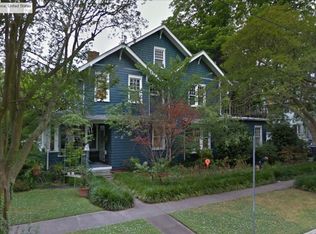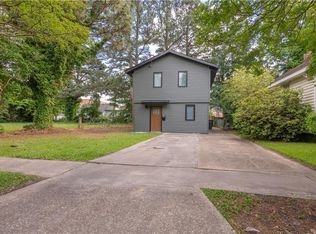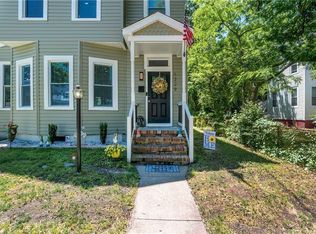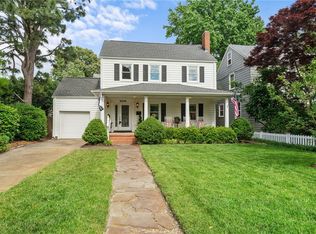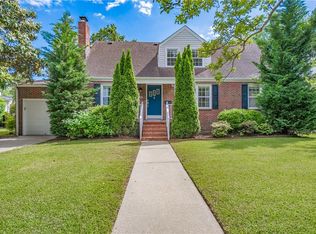Welcome to 1106 Jamestown Crescent! Nestled in the Heart of Larchmont, this charming home offers 4 bedrooms, 2.5 baths and loads of classic charm. The main level boasts hardwood floors, large living room with a fireplace, and a spacious kitchen with newer stainless steel appliances and butcher block countertops. Upstairs, the primary bedroom features an en-suite bathroom, accompanied by 3 additional bedrooms. Outside, the beautifully landscaped backyard and paver patio is perfect for entertaining and social gatherings. Fantastic neighborhood w/top rated Larchmont Elem school & easy access to NOB, Norfolk International Terminals, NATO, ODU, Downtown, Ghent & North Colley shops and restaurants.
For sale
$460,000
1106 Jamestown Cres, Norfolk, VA 23508
4beds
2,067sqft
Est.:
Single Family Residence
Built in 1961
5,662 sqft lot
$473,300 Zestimate®
$223/sqft
$-- HOA
What's special
Paver patioBeautifully landscaped backyardButcher block countertopsHardwood floors
- 9 days
- on Zillow |
- 932
- views |
- 29
- saves |
Likely to sell faster than
Travel times
Tour with a buyer’s agent
Tour with a buyer’s agent
Facts & features
Interior
Bedrooms & bathrooms
- Bedrooms: 4
- Bathrooms: 3
- Full bathrooms: 2
- 1/2 bathrooms: 1
Basement
- Basement: Crawl Space
Flooring
- Flooring: Ceramic Tile, Wood
Heating
- Heating features: Forced Air, Natural Gas
Cooling
- Cooling features: Central Air
Appliances
- Appliances included: 220 V Elec, Dishwasher, Disposal, Dryer, Gas Range, Refrigerator, Washer, Gas Water Heater
- Laundry features: Dryer Hookup, Washer Hookup
Interior features
- Interior features: Ceiling Fan(s)
Other interior features
- Total interior livable area: 2,067 sqft
- Total number of fireplaces: 1
- Fireplace features: Wood Burning
- Virtual tour: View virtual tour
Property
Parking
- Total spaces: 3
- Parking features: 3 Space, Off Street, Driveway, On Street
- Has uncovered spaces: Yes
Property
- Levels: Two
- Stories: 2
- Pool features: None
- Patio & porch details: Patio
- Fencing: Back Yard,Fenced
- View description: Trees/Woods
- Waterfront features: Not Waterfront
Lot
- Lot size: 5,662 sqft
Other property information
- Additional structures included: Storage Shed
- Parcel number: 36758800
- Zoning: R-8
Construction
Type & style
- Home type: SingleFamily
- Architectural style: Colonial,Traditional
- Property subType: Single Family Residence
Material information
- Construction materials: Brick, Vinyl Siding
- Roof: Asphalt Shingle
Condition
- New construction: No
- Year built: 1961
Utilities & green energy
Utility
- Sewer information: City/County
- Water information: City/County
Community & neighborhood
Location
- Region: Norfolk
- Subdivision: Larchmont
HOA & financial
HOA
- Has HOA: No
Other financial information
- : 3%
Other
Other facts
- Listing agreement: Standard Agency ER
Services availability
Make this home a reality
Estimated market value
$473,300
$450,000 - $497,000
$2,700/mo
Price history
Price history is unavailable.
Public tax history
| Year | Property taxes | Tax assessment |
|---|---|---|
| 2023 | $4,665 +15.5% | $373,200 +15.5% |
| 2022 | $4,039 +7% | $323,100 +7% |
| 2021 | $3,774 +3.1% | $301,900 +3.1% |
Find assessor info on the county website
Monthly payment calculator
Neighborhood: Larchmont
Getting around
Nearby schools
GreatSchools rating
- 6/10Larchmont Elementary SchoolGrades: PK-5Distance: 0.4 mi
- 3/10Blair Middle SchoolGrades: 6-8Distance: 2 mi
- 3/10Maury High SchoolGrades: 9-12Distance: 2.2 mi
Schools provided by the listing agent
- Elementary: Larchmont Elementary
- Middle: Blair Middle
- High: Maury
Source: REIN Inc.. This data may not be complete. We recommend contacting the local school district to confirm school assignments for this home.
Nearby homes
Local experts in 23508
Loading
Loading
