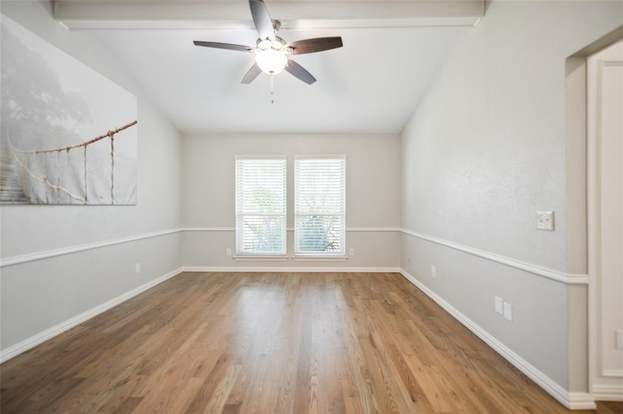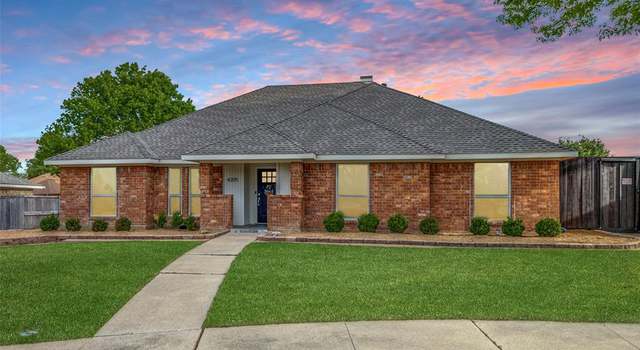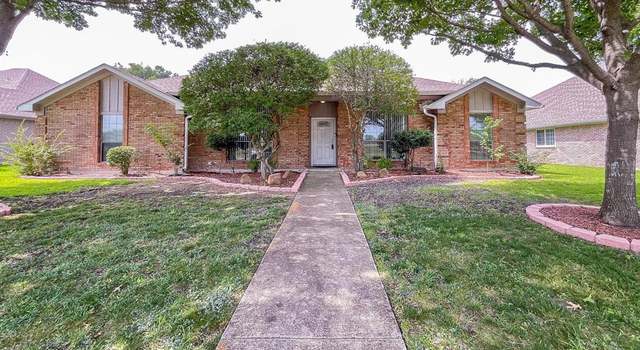4412 Emerson Dr,Plano, TX 75093
About this home
Payment calculator
$4,003 per month
Additional resources
View down payment assistance programs for this home.
View estimated energy costs and solar savings for this home
View Internet plans and providers available for this home
Open houses
Climate risks
About climate risks
Most homes have some risk of natural disasters, and may be impacted by climate change due to rising temperatures and sea levels.
We’re working on getting current and accurate flood risk information for this home.
We’re working on getting current and accurate fire risk information for this home.
We’re working on getting current and accurate heat risk information for this home.
We’re working on getting current and accurate wind risk information for this home.
We’re working on getting current and accurate air risk information for this home.
This home is pending
Have questions?
Nearby similar homes
Nearby recently sold homes
More real estate resources
- New Listings in 75093
- Zip Codes
- Cities
- Neighborhoods
- Popular Searches
| 5609 Champions Dr | 2408 Winding Hollow Ln | All 75093 New Listings | |
| 1308 Rockcliff St | 4429 Briar Hollow Dr | ||
| 4100 Prospect Ln | 4636 Shell Ct | ||
| 2605 Pelican Bay Dr | 3100 Northgate Dr | ||
| 4301 Hartford Dr | 4809 Pyramid Dr |






















 United States
United States Canada
Canada