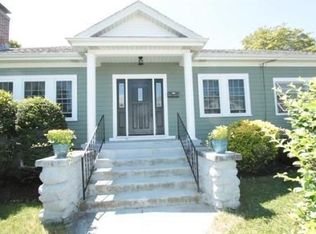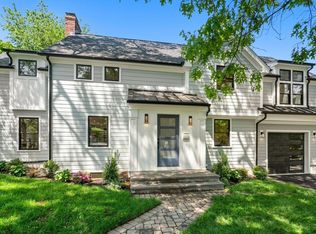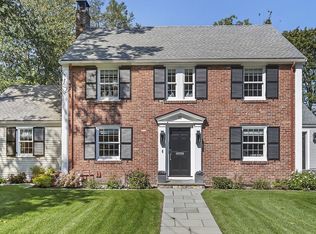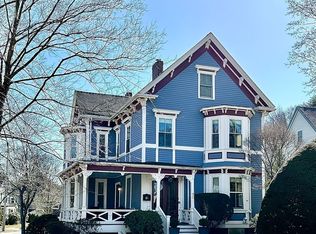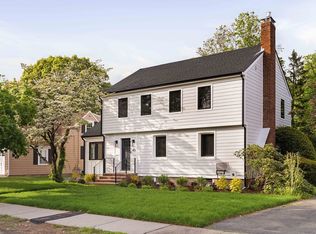Wake up to the tranquility of Bullough's Pond - pinch yourself! How lucky to be able to experience nature this way, every day! This colonial home has been lovingly preserved and updated by its dedicated owners, who cherish the natural splendor at their front door. The main level features a breathtaking 2020 kitchen (with more storage than you've ever dreamed of), an open dining room, a beautiful living room with custom cabinetry, an office and large heated + cooled Brady Built year round sunroom that overlooks the level rear yard. There are two staircases leading upstairs, one with its own exterior entrance to the home allowing for private access to an au-pair/in-law suite or 2 home offices. Second level flex floorplan consists of a primary suite, 5 more bedrooms + 3 full baths and laundry. The lower level has a playroom, den, full bathroom + a bonus room with stove + sink + fridge! 2car direct entry garage. Close to houses of worship, Newtonville + amazing library. New Cabot School
For sale
$2,849,000
36 Bullough Park, Newton, MA 02460
6beds
4,018sqft
Est.:
Single Family Residence
Built in 1937
9,740 sqft lot
$2,927,000 Zestimate®
$709/sqft
$-- HOA
What's special
Open dining roomPrimary suiteLevel rear yardCustom cabinetry
- 16 days
- on Zillow |
- 2,303
- views |
- 95
- saves |
Likely to sell faster than
Travel times
Tour with a buyer’s agent
Tour with a buyer’s agent
Open house
Facts & features
Interior
Bedrooms & bathrooms
- Bedrooms: 6
- Bathrooms: 5
- Full bathrooms: 4
- 1/2 bathrooms: 1
Primary bedroom
- Features: Bathroom - Full, Ceiling Fan(s), Walk-In Closet(s), Closet/Cabinets - Custom Built
- Level: Second
- Area: 286
- Dimensions: 22 x 13
Bedroom 2
- Features: Closet, Flooring - Hardwood
- Level: Second
- Area: 99
- Dimensions: 11 x 9
Bedroom 3
- Features: Walk-In Closet(s), Flooring - Hardwood
- Level: Second
- Area: 126
- Dimensions: 14 x 9
Bedroom 4
- Features: Closet, Flooring - Hardwood
- Area: 130
- Dimensions: 13 x 10
Bedroom 5
- Features: Closet, Flooring - Hardwood
- Level: Second
- Area: 100
- Dimensions: 10 x 10
Primary bathroom
- Features: Yes
Bathroom 1
- Features: Bathroom - Half
- Level: First
Bathroom 2
- Features: Bathroom - Full, Bathroom - Tiled With Shower Stall, Flooring - Stone/Ceramic Tile
- Level: Second
Bathroom 3
- Features: Bathroom - Full, Bathroom - Tiled With Tub & Shower, Flooring - Stone/Ceramic Tile
- Level: Second
Dining room
- Features: Closet/Cabinets - Custom Built, Recessed Lighting
- Level: First
- Area: 169
- Dimensions: 13 x 13
Family room
- Features: Ceiling Fan(s), Flooring - Stone/Ceramic Tile, Window(s) - Picture, Exterior Access
- Level: First
- Area: 210
- Dimensions: 21 x 10
Kitchen
- Features: Closet/Cabinets - Custom Built, Flooring - Hardwood, Countertops - Stone/Granite/Solid, Kitchen Island, Exterior Access, Recessed Lighting, Second Dishwasher, Stainless Steel Appliances, Gas Stove, Lighting - Pendant, Breezeway
- Level: First
- Area: 340
- Dimensions: 20 x 17
Living room
- Features: Closet/Cabinets - Custom Built, Flooring - Hardwood, Recessed Lighting, Archway, Crown Molding
- Level: First
- Area: 299
- Dimensions: 23 x 13
Office
- Features: Flooring - Hardwood, Window(s) - Bay/Bow/Box
- Level: First
- Area: 56
- Dimensions: 8 x 7
Heating
- Central, Radiant, Ductless, Fireplace
Cooling
- Central Air, Ductless
Appliances
- Laundry: Second Floor
Features
- Bathroom - Full, Bathroom - Tiled With Shower Stall, Closet, Recessed Lighting, Bathroom, Bedroom, Office, Den, Play Room
- Flooring: Tile, Hardwood, Flooring - Hardwood, Flooring - Wall to Wall Carpet
- Windows: Skylight(s), Bay/Bow/Box
- Basement: Finished,Partially Finished
- Number of fireplaces: 2
- Fireplace features: Living Room
Interior area
- Total structure area: 4,018
- Total interior livable area: 4,018 sqft
Virtual tour
Property
Parking
- Total spaces: 2
- Parking features: Attached, Garage Door Opener, Paved Drive, Off Street
- Garage spaces: 2
- Covered spaces: 2
- Has uncovered spaces: Yes
Property
- Exterior features: Patio, Sprinkler System, Other
- Patio & porch details: Patio
- Waterfront features: Waterfront, Pond
Lot
- Lot size: 9,740 sqft
- Lot features: Level
Other property information
- Parcel number: S:24 B:039 L:0002,686742
- Zoning: SR2
Construction
Type & style
- Home type: SingleFamily
- Architectural style: Colonial
- Property subType: Single Family Residence
Material information
- Foundation: Concrete Perimeter
- Roof: Shingle,Slate
Condition
- Year built: 1937
Utilities & green energy
Utility
- Sewer information: Public Sewer
- Water information: Public
Community & neighborhood
Security
- Security features: Security System
Community
- Community features: Public Transportation, Shopping, Tennis Court(s), Park, Walk/Jog Trails, Conservation Area, House of Worship, Private School, Public School, T-Station, University
Location
- Region: Newton
HOA & financial
Other financial information
- : 2.5%
- Transaction broker fee: 1%
- Fees based on: Gross/Full Sale Price
Services availability
Make this home a reality
Estimated market value
$2,927,000
$2.78M - $3.07M
$6,646/mo
Price history
| Date | Event | Price |
|---|---|---|
| 5/15/2024 | Listed for sale | $2,849,000$709/sqft |
Source: MLS PIN #73238507 | ||
Public tax history
| Year | Property taxes | Tax assessment |
|---|---|---|
| 2023 | -- | $1,888,200 +8% |
| 2022 | -- | $1,748,300 +6% |
| 2021 | -- | $1,649,300 +16.1% |
Find assessor info on the county website
Monthly payment calculator
Neighborhood: Newton Centre
Nearby schools
GreatSchools rating
- 7/10Cabot Elementary SchoolGrades: K-5Distance: 1.4 mi
- 8/10F A Day Middle SchoolGrades: 6-8Distance: 1.3 mi
- 9/10Newton North High SchoolGrades: 9-12Distance: 0.4 mi
Schools provided by the listing agent
- Elementary: Cabot
- Middle: Day/Bigelow
- High: North
Source: MLS PIN. This data may not be complete. We recommend contacting the local school district to confirm school assignments for this home.
Nearby homes
Local experts in 02460
Loading
Loading
