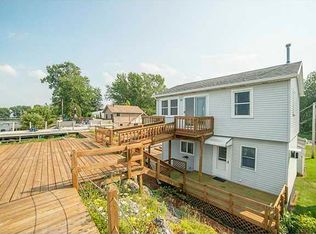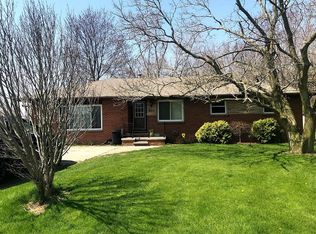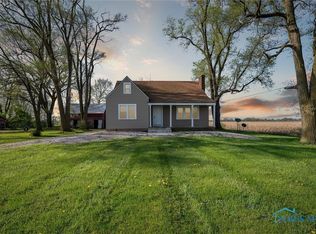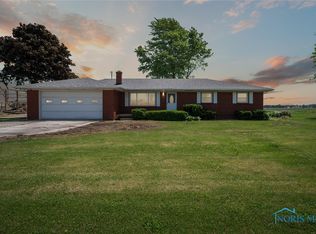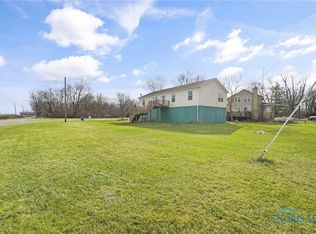Be Ready To Fall In Lake Erie Love With This Lakefront Home Which Proudly Boasts Stunning 180 Degree Views Of The Lake! Picture Yourself Enjoying Your Morning Coffee Or An Evening Cocktail On The Large Deck While Watching Boats Pass By. This Is A Very Secluded Dead-end Street & Neighborhood, It Does Not Get Any Quieter. The Fenced Yard Is Perfect For Your Pets And/or Kids. A Single Car Attached Garage Compliments The 1st Floor Basement. On The 2nd Level You'll Find The Kitchen, Two Bedrooms, A Full Bath, And Living/dining Space. Upstairs Contains The Main Entertaining Area (including A Wet Bar) And The Large Master Bedroom (with A Walk In Closet, Updated On-suite Bath, And Laundry).experience The Tranquil Sounds Of Waves Kissing The Shoreline Every Single Day. Dockage Available At Nearby Marinas. Be Ready To Feel Your Worries Melt Away The Moment You Walk In The Door. Schedule Your Showing Today! You Won't Want To Leave. Welcome To Lake Life! Public Open House 5/12 12-3p.
For sale
$327,500
12713 Lagoon Dr, Curtice, OH 43412
3beds
1,924sqft
Est.:
Single Family Residence
Built in 1961
6,708 sqft lot
$327,300 Zestimate®
$170/sqft
$-- HOA
What's special
Fenced yardLakefront homeTwo bedroomsSingle car attached garageLarge deckLarge master bedroomWet bar
- 16 days
- on Zillow |
- 3,188
- views |
- 94
- saves |
Likely to sell faster than
Travel times
Tour with a buyer’s agent
Tour with a buyer’s agent
Facts & features
Interior
Bedrooms & bathrooms
- Bedrooms: 3
- Bathrooms: 2
- Full bathrooms: 2
Primary bedroom
- Area: 0
- Dimensions: 0 x 0
Bedroom 2
- Area: 0
- Dimensions: 0 x 0
Bedroom 3
- Area: 0
- Dimensions: 0 x 0
Bedroom 4
- Area: 0
- Dimensions: 0 x 0
Bedroom 5
- Area: 0
- Dimensions: 0 x 0
Bathroom
- Level: Main
Bathroom 1
- Level: Second
Dining room
- Area: 0
- Dimensions: 0 x 0
Family room
- Area: 0
- Dimensions: 0 x 0
Kitchen
- Area: 0
- Dimensions: 0 x 0
Living room
- Area: 0
- Dimensions: 0 x 0
Heating
- Propane, Forced Air, Propane Tank Recently Filled. Through Ludwig.
Cooling
- Central Air
Appliances
- Included: Dishwasher, Dryer, Microwave, Range, Refrigerator, Washer
- Laundry: None
Features
- Ceiling Fan(s), Wet Bar
- Basement: Sump Pump,Walk-Out Access
- Has fireplace: Yes
- Fireplace features: Other
Interior area
- Total structure area: 1,924
- Total interior livable area: 1,924 sqft
Property
Parking
- Total spaces: 1
- Parking features: Inside Entrance, Attached, Off Street, Paved
- Garage spaces: 1
- Covered spaces: 1
- Has uncovered spaces: Yes
Property
- Levels: 3 Stories
- Stories: 3
- Patio & porch details: Yes
- Fencing: Yes
- View description: Lake, Water
- Waterfront features: Lake Front, Lake Erie
- Waterbody name: Lake Erie
- Has waterview: Yes
- Waterview: Lake,Water
Lot
- Lot size: 6,708 sqft
Other property information
- Additional structures included: Shed/Storage
- Parcel number: 3364147
- Other equipment: Sump Pump
Construction
Type & style
- Home type: SingleFamily
- Property subType: Single Family Residence
Material information
- Construction materials: Vinyl Siding
- Foundation: Basement
- Roof: Asphalt
Condition
- Year built: 1961
Utilities & green energy
Utility
- Electric information: 200+ Amp Service, ON
- Sewer information: Public Sewer
- Water information: Well
Community & neighborhood
Location
- Region: Curtice
HOA & financial
Other financial information
- : 2%
Other
Other facts
- Price range: $327.5K - $327.5K
- Available date: 01/01/1800
Services availability
Make this home a reality
Estimated market value
$327,300
$311,000 - $344,000
$2,144/mo
Price history
| Date | Event | Price |
|---|---|---|
| 5/10/2024 | Listed for sale | $327,500+75.1%$170/sqft |
Source: Firelands MLS #20241624 | ||
| 11/15/2016 | Sold | $187,000$97/sqft |
Source: NORIS #5102227 | ||
Public tax history
| Year | Property taxes | Tax assessment |
|---|---|---|
| 2023 | $5,112 +0.1% | $72,100 |
| 2022 | $5,109 0% | $72,100 |
| 2021 | $5,111 +10.6% | $72,100 +22.4% |
Find assessor info on the county website
Monthly payment calculator
Neighborhood: 43412
Nearby schools
GreatSchools rating
- 6/10Jerusalem Elementary SchoolGrades: K-4Distance: 3.7 mi
- 7/10Eisenhower Intermediate SchoolGrades: 5-6,8Distance: 6.7 mi
- 5/10Clay High SchoolGrades: 9-12Distance: 8.9 mi
Schools provided by the listing agent
- District: Oregon
Source: Firelands MLS. This data may not be complete. We recommend contacting the local school district to confirm school assignments for this home.
Nearby homes
Local experts in 43412
Loading
Loading
