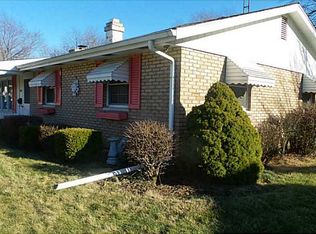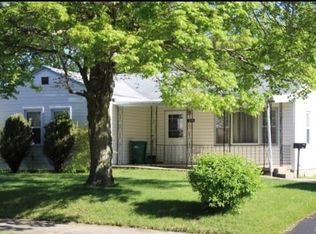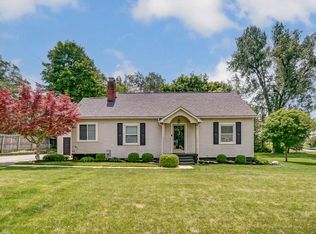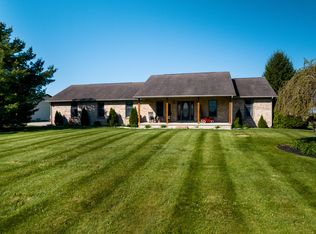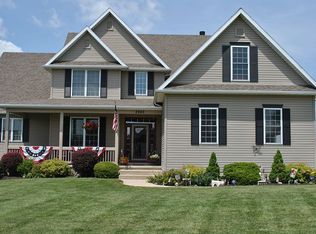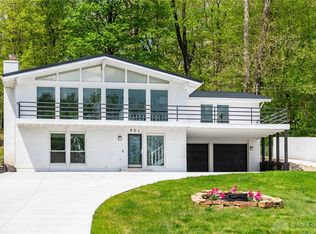One look around this gorgeous new Howland construction will leave you speechless! From its engaging open layout and stunning stonework to the bespoke modern details, you’ll find excitement at every corner. The bold, white and black exterior offers striking contrast, that’s an available option with these fresh, built-to-order homes. A covered front patio reveals dual entry doors that open to reveal the endearing great room inside. Underfoot, hardwood styled flooring dances between the sculpted pillars, shaping out the nearby dining and parlor space. A towering stone mantle houses the gas fireplace as natural light pours from the tall, lattice windows. Revel in the unique chevron patterned countertop that rests under the oversized hanging lights above the island. Custom cabinetry pairs with modern stainless appliances and a glass tiled backsplash. Around the corner, a must-see master bedroom suite wows with its textured accent wall and tray ceiling. The adjoining private bath showcases a pair of vanities, hidden commode and a decadent tiled shower. An oversized dressing room ties directly to first floor laundry. At the opposite end of the home, the pair of bright and inviting guest bedrooms join a second full bath with its stylish vanity. A full basement presides below.
New construction
$479,900
1212 Skyline Ln, Warren, OH 44484
3beds
1,913sqft
Est.:
Single Family Residence
Built in 2024
0.50 Acres lot
$-- Zestimate®
$251/sqft
$-- HOA
What's special
Gas fireplaceStylish vanityFirst floor laundryMust-see master bedroom suiteOversized dressing roomEngaging open layoutOversized hanging lights
- 41 days
- on Zillow |
- 419
- views |
- 21
- saves |
Travel times
Tour with a buyer’s agent
Tour with a buyer’s agent
Facts & features
Interior
Bedrooms & bathrooms
- Bedrooms: 3
- Bathrooms: 2
- Full bathrooms: 2
- Main level bathrooms: 2
- Main level bedrooms: 3
Heating
- Forced Air, Gas
Cooling
- Central Air
Features
- Basement: Full
- Number of fireplaces: 1
Interior area
- Total interior livable area: 1,913 sqft
- Finished area above ground: 1,913
Virtual tour
Property
Parking
- Total spaces: 2
- Parking features: Driveway
- Garage spaces: 2
- Covered spaces: 2
Property
- Levels: One
- Stories: 1
Lot
- Lot size: 0.50 Acres
Other property information
- Parcel number: 28903723
- Special conditions: Real Estate Owned
Construction
Type & style
- Home type: SingleFamily
- Architectural style: Ranch
- Property subType: Single Family Residence
Material information
- Construction materials: Vinyl Siding
- Roof: Asphalt,Fiberglass
Condition
- Property condition: New Construction
- New construction: Yes
- Year built: 2024
Utilities & green energy
Utility
- Sewer information: Public Sewer
- Water information: Public
Community & neighborhood
Location
- Region: Warren
- Subdivision: Forest Hills Ests Plat #5
Services availability
Make this home a reality
Foreclosure details
Legal
- : Judicial
Learn about buying a foreclosed home
Foreclosure information on Zillow is derived from public records data. The accuracy of the information is thus only as accurate as the public records from which it originates. It is highly recommended that you only use Zillow’s foreclosure information as a starting point and contact a foreclosure specialist prior to making any decisions based on this information.
Price history
Price history is unavailable.
Public tax history
Tax history is unavailable.
Monthly payment calculator
Neighborhood: 44484
Nearby schools
GreatSchools rating
- 2/10Kenwood Elementary SchoolGrades: K-6Distance: 0.6 mi
- 4/10Hayward Middle SchoolGrades: 7-8Distance: 1.5 mi
- 2/10Springfield High SchoolGrades: 9-12Distance: 3.3 mi
Schools provided by the listing agent
- District: Howland LSD - 7808
Source: MLS Now. This data may not be complete. We recommend contacting the local school district to confirm school assignments for this home.
Local experts in 44484
Loading
Loading
