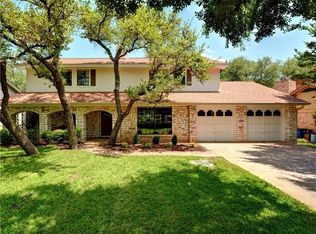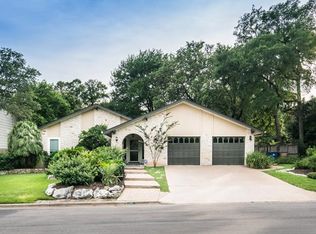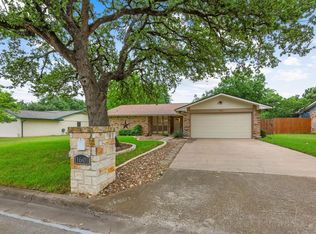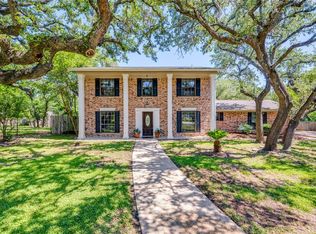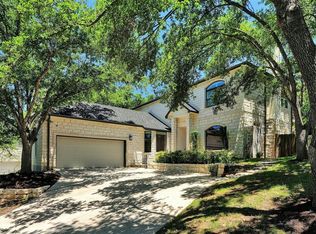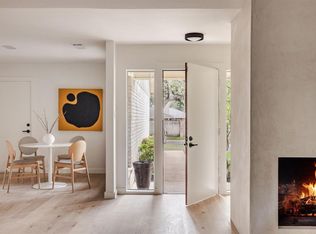Welcome to your charming sanctuary nestled among majestic trees and lush greenery. This inviting 3-bedroom, 2-bathroom home offers a tranquil retreat from the hustle and bustle of everyday life. Step inside to discover the warmth of rich wood floors that lead you through the spacious living areas. A cozy fireplace beckons, promising evenings filled with crackling flames and cherished moments shared with loved ones. The heart of the home is a well-appointed kitchen, where culinary adventures await. As night falls, retreat to the comfort of three bedrooms, each offering serene havens for rest and relaxation. Outside, a sprawling yard invites endless possibilities for outdoor enjoyment. Whether it's hosting summer barbecues, playing with pets, or simply soaking up the sun, this expansive space is yours to savor. Located in the Round Rock school district, this home offers the perfect blend of privacy and convenience. Explore nearby parks, shops, and restaurants, or simply unwind in the serenity of your own backyard.
Active
$675,000
11511 Antigua Dr, Austin, TX 78759
3beds
2,098sqft
Est.:
Single Family Residence
Built in 1980
10,807 sqft lot
$-- Zestimate®
$322/sqft
$-- HOA
What's special
- 3 days
- on Zillow |
- 328
- views |
- 18
- saves |
Likely to sell faster than
Travel times
Tour with a buyer’s agent
Tour with a buyer’s agent
Facts & features
Interior
Bedrooms & bathrooms
- Bedrooms: 3
- Bathrooms: 2
- Full bathrooms: 2
- Main level bedrooms: 3
Flooring
- Flooring: Carpet, Wood, See Remarks
Heating
- Heating features: Central
Cooling
- Cooling features: Central Air
Appliances
- Appliances included: Gas Range, See Remarks
Interior features
- Window features: See Remarks
- Interior features: Built-in Features, Ceiling Fan(s), High Ceilings, Vaulted Ceiling(s), Eat-in Kitchen, Multiple Dining Areas, Primary Bedroom on Main, Storage, Wet Bar, See Remarks
Other interior features
- Total interior livable area: 2,098 sqft
- Total number of fireplaces: 1
- Fireplace features: See Remarks
- Virtual tour: View virtual tour
Property
Parking
- Total spaces: 2
- Parking features: Driveway, Garage
- Garage spaces: 2
- Covered spaces: 2
Accessibility
- Accessibility features: See Remarks
Property
- Levels: One
- Stories: 1
- Pool features: None
- Exterior features: Private Yard, See Remarks
- Patio & porch details: Deck, Rear Porch, See Remarks
- Fencing: Privacy, See Remarks
- View description: See Remarks
- Waterfront features: None
Lot
- Lot size: 10,807 sqft
- Lot features: Back Yard, Trees-Large (Over 40 Ft), Trees-Medium (20 Ft - 40 Ft), See Remarks
Other property information
- Additional structures included: None, See Remarks
- Parcel number: 01640705150000
Construction
Type & style
- Home type: SingleFamily
- Property subType: Single Family Residence
Material information
- Foundation: Slab
- Roof: Shingle
Condition
- New construction: No
- Year built: 1980
Utilities & green energy
Utility
- Electric utility on property: Yes
- Sewer information: Public Sewer, See Remarks
- Water information: Public, See Remarks
- Utilities for property: Cable Connected, Electricity Connected, Natural Gas Connected, Sewer Connected, Water Connected, See Remarks
Community & neighborhood
Community
- Community features: See Remarks
Location
- Region: Austin
- Subdivision: Oak Forest Sec 05-A
HOA & financial
Other financial information
- : 3%
Services availability
Make this home a reality
Price history
| Date | Event | Price |
|---|---|---|
| 5/16/2024 | Listed for sale | $675,000-10%$322/sqft |
Source: | ||
| 3/4/2023 | Listing removed | -- |
Source: | ||
| 2/4/2023 | Listed for sale | $750,000-2%$357/sqft |
Source: | ||
| 2/1/2023 | Listing removed | -- |
Source: | ||
| 1/16/2023 | Listed for sale | $765,000-4.4%$365/sqft |
Source: | ||
Public tax history
| Year | Property taxes | Tax assessment |
|---|---|---|
| 2023 | $6,150 -23.1% | $580,699 +10% |
| 2022 | $7,998 | $527,908 +10% |
| 2021 | -- | $479,916 +10% |
Find assessor info on the county website
Monthly payment calculator
Neighborhood: 78759
Getting around
Nearby schools
GreatSchools rating
- 6/10Kathy Caraway Elementary SchoolGrades: PK-5Distance: 0.4 mi
- 9/10Canyon Vista Middle SchoolGrades: 6-8Distance: 0.9 mi
- 7/10Westwood High SchoolGrades: 9-12Distance: 2.7 mi
Schools provided by the listing agent
- Elementary: Caraway
- Middle: Canyon Vista
- High: Westwood
- District: Round Rock ISD
Source: Unlock MLS. This data may not be complete. We recommend contacting the local school district to confirm school assignments for this home.
Local experts in 78759
Loading
Loading
