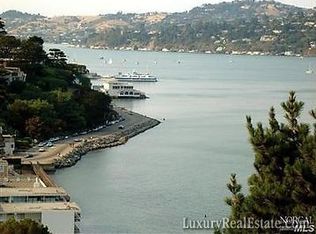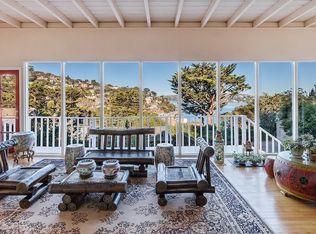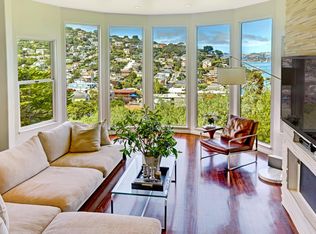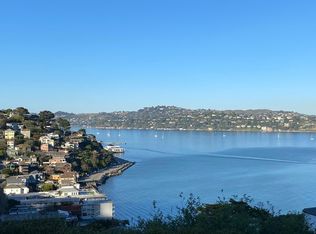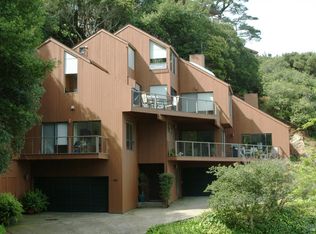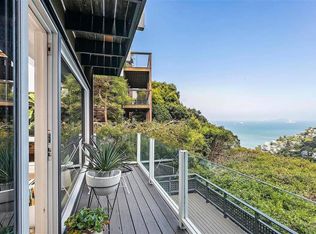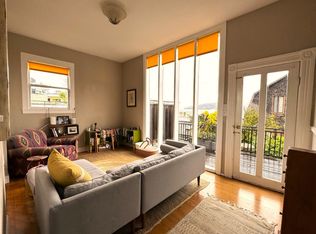Situated in South Sausalito's Old Town & built by the developer of Post Ranch & Cavallo Point, this 3BD, 3.5BA home offers sensational views & a versatile interior. Enter through a hidden contemporary cobblestone driveway to discover 299 South Street, set among similarly designed homes. 3 level floor plan offers flexibility & dramatic architectural angles that heighten the visual appeal. Entry level with exclusive use deck, en suite BD & full BA. Mid-level showcases scenic vistas framing Richardson Bay, Belvedere Island & the lush landscape. Sizable living room with fireplace with unique artisan metal fireplace screen & expansive windows highlighting Marin's charm. Dining room offers effortless entertaining. Chef's kitchen, by Elizabeth Roberts, displays warm wood cabinetry, premium appliances & eat-in breakfast area with glass-enclosed atrium allowing access to enchanting patio for year-round dining amid outdoor greenery. Upper level boasts large primary en suite with spectacular views, soaking tub, walk-in shower, dual sink vanity, & walk-in closet. 2nd en suite BD & BA are across the hall with W/D. Above garage level is bonus room ideal for working from home or working out. Abundant storage throughout. Shared outdoor deck extends entertaining space options. Close to downtown.
For sale
$2,795,000
299 South St, Sausalito, CA 94965
3beds
3,094sqft
Est.:
Single Family Residence
Built in 1989
1,498 sqft lot
$2,794,300 Zestimate®
$903/sqft
$383/mo HOA
What's special
Hidden contemporary cobblestone drivewayArtisan metal fireplace screenSensational viewsExpansive windowsDramatic architectural anglesScenic vistasVersatile interior
- 20 days
- on Zillow |
- 3,405
- views |
- 174
- saves |
Likely to sell faster than
Travel times
Tour with a buyer’s agent
Tour with a buyer’s agent
Open house
Facts & features
Interior
Bedrooms & bathrooms
- Bedrooms: 3
- Bathrooms: 4
- Full bathrooms: 3
- 1/2 bathrooms: 1
Bedroom
- Level: Lower,Upper
Primary bathroom
- Features: Double Vanity, Multiple Shower Heads, Shower Stall(s), Skylight/Solar Tube, Soaking Tub, Tile, Walk-In Closet(s), Window
Bathroom
- Features: Shower Stall(s), Tile, Tub, Tub w/Shower Over, Window
- Level: Lower,Main,Upper
Dining room
- Features: Formal Area
- Level: Main
Kitchen
- Features: Breakfast Room, Kitchen Island, Pantry Cabinet
- Level: Main
Living room
- Features: View
- Level: Main
Heating
- Central, Fireplace(s)
Cooling
- None
Appliances
- Included: Built-In Gas Range, Built-In Refrigerator, Dishwasher, Disposal, Range Hood, Microwave, Dryer, Washer
- Laundry: Cabinets, Laundry Closet, Upper Level
Features
- Formal Entry, Storage
- Flooring: Carpet, Tile, Wood
- Windows: Skylight(s)
- Has basement: No
- Number of fireplaces: 2
- Fireplace features: Gas Starter, Living Room, Master Bedroom, Wood Burning
Interior area
- Total structure area: 3,094
- Total interior livable area: 3,094 sqft
Virtual tour
Property
Parking
- Total spaces: 2
- Parking features: Attached, Garage Door Opener, Inside Entrance, Side-by-Side, Paved Driveway, Shared Driveway
- Garage spaces: 2
- Covered spaces: 2
- Has uncovered spaces: Yes
Property
- Levels: Three Or More
- Stories: 3
- Patio & porch details: Deck, Patio
- View description: Bay, Hills, Water
- Has waterview: Yes
- Waterview: Bay,Water
Lot
- Lot size: 1,498 sqft
- Lot features: Low Maintenance, Secluded
Other property information
- Parcel number: 06529340
- Special conditions: Offer As Is
Construction
Type & style
- Home type: SingleFamily
- Architectural style: Contemporary
- Property subType: Single Family Residence
Material information
- Construction materials: Concrete, Stucco
- Roof: Composition,Shingle
Condition
- Year built: 1989
Utilities & green energy
Utility
- Sewer information: Public Sewer
- Water information: Public
- Utilities for property: Public
Community & neighborhood
Location
- Region: Sausalito
HOA & financial
HOA
- HOA fee: $4,600 annually
- Amenities included: Other
- Services included: Common Areas, Insurance, Maintenance Grounds
- Association name: Saucito Cove HOA
- Association phone: 818-448-0909
Other financial information
- : 2.5%
Services availability
Make this home a reality
Estimated market value
$2,794,300
$2.65M - $2.93M
$12,500/mo
Price history
| Date | Event | Price |
|---|---|---|
| 5/10/2024 | Listed for sale | $2,795,000$903/sqft |
Source: | ||
| 11/13/2021 | Listing removed | -- |
Source: Zillow Rental Network Premium | ||
| 10/21/2021 | Listed for rent | $6,995+7.6%$2/sqft |
Source: Zillow Rental Network Premium | ||
| 10/13/2017 | Listing removed | $6,500$2/sqft |
Source: Foundation Rentals & Relocatio #21721619 | ||
| 9/20/2017 | Price change | $6,500-6.5%$2/sqft |
Source: Foundation Rentals & Relocatio #21721619 | ||
Public tax history
| Year | Property taxes | Tax assessment |
|---|---|---|
| 2023 | $30,943 +48.3% | $2,500,000 +52.6% |
| 2022 | $20,864 +1.2% | $1,638,375 +2% |
| 2021 | $20,613 +1.9% | $1,606,254 +1% |
Find assessor info on the county website
Monthly payment calculator
Neighborhood: 94965
Nearby schools
GreatSchools rating
- 6/10Dr. Martin Luther King Jr. AcademyGrades: K-8Distance: 2.6 mi
- 9/10Tamalpais High SchoolGrades: 9-12Distance: 4.1 mi
Nearby homes
Local experts in 94965
Loading
Loading
