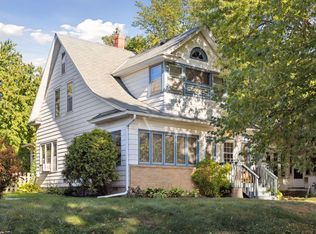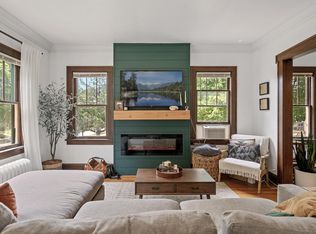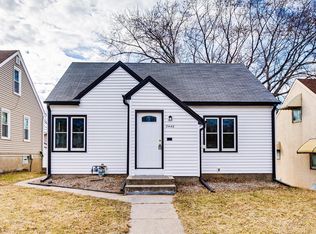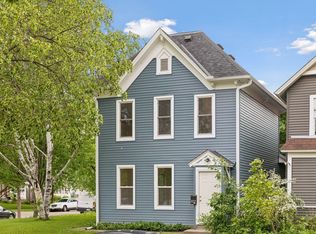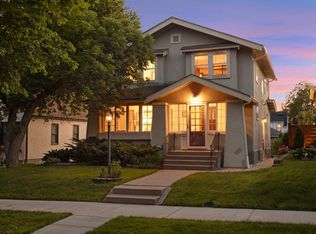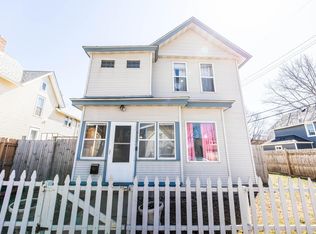Step into this beautifully maintained home that exudes character at every turn. Nestled in a beautiful neighborhood, this property features a wealth of modern updates alongside timeless architectural details.
Interior Highlights: Natural wood & hardwood floors - the warmth of natural wood and hardwood floors run throughout the home. The two-sided fireplace was added in 2022. The main floor has high ceilings and a recently updated kitchen (2021) with a stylish backsplash and countertops-both beautiful and functional. The spacious and bright front porch is one you don't want to miss.
Recent upgrades include: New Boiler (2020), electrical rewirin (2019) & new roof (2019): Major updates have been completed to provide peace of mind for years to come. Air Conditioning: Installed within the last 10 years and the water heater within the last 8 years.
Come see all the stunning details and envision yourself taking a stroll in the neighborhood and eating at one of the many fantastic restaurants!
Pending
Price cut: $15.1K (5/17)
$399,900
2516 Brighton Ave NE, Minneapolis, MN 55418
3beds
1,900sqft
Est.:
Single Family Residence
Built in 1913
4,356 sqft lot
$405,900 Zestimate®
$210/sqft
$-- HOA
What's special
Two-sided fireplaceModern updatesTimeless architectural detailsHigh ceilingsUpdated kitchenStylish backsplashBeautiful neighborhood
- 8 days
- on Zillow |
- 61
- views |
- 0
- saves |
Likely to sell faster than
Travel times
Facts & features
Interior
Bedrooms & bathrooms
- Bedrooms: 3
- Bathrooms: 2
- Full bathrooms: 1
- 1/2 bathrooms: 1
Office
- Level: Lower
- Dimensions: 10x10
Kitchen
- Level: Main
- Dimensions: 15x12
Bedroom 1
- Level: Upper
- Dimensions: 12x9
Bedroom 3
- Level: Upper
- Dimensions: 14x13
Bedroom 2
- Level: Upper
- Dimensions: 10x12
Living room
- Level: Main
- Dimensions: 14x23
Dining room
- Level: Main
- Dimensions: 13x13
Family room
- Level: Lower
- Dimensions: 19x9
Heating
- Boiler
Cooling
- Central Air
Appliances
- Included: Dishwasher, Disposal, Dryer, Microwave, Range, Refrigerator, Stainless Steel Appliance(s), Washer
Features
- Basement: Crawl Space,Daylight,Finished,Full,Partially Finished,Storage Space
- Number of fireplaces: 1
- Fireplace features: Double Sided, Electric
Interior area
- Total structure area: 1,900
- Total interior livable area: 1,900 sqft
- Finished area above ground: 1,500
- Finished area below ground: 400
Property
Parking
- Total spaces: 1
- Parking features: Detached, Garage Door Opener
- Garage spaces: 1
- Covered spaces: 1
- Has uncovered spaces: Yes
- Other parking information: Garage Dimensions (12x20)
Accessibility
- Accessibility features: None
Property
- Levels: Two
- Stories: 2
- Pool features: None
- Patio & porch details: Deck, Front Porch
- Fencing: Full,Wood
- Residential vegetation: Partially Wooded
Lot
- Lot size: 4,356 sqft
- Lot size dimensions: 117 x 46 x 93 x 40
- Lot features: Near Public Transit, Irregular Lot
Other property information
- Parcel number: 1202924130126
- Zoning description: Residential-Single Family
Construction
Type & style
- Home type: SingleFamily
- Property subType: Single Family Residence
Material information
- Construction materials: Vinyl Siding
- Roof: Age 8 Years or Less,Asphalt
Condition
- Property condition: Age of Property: 111
- New construction: No
- Year built: 1913
Utilities & green energy
Utility
- Electric information: 100 Amp Service
- Gas information: Natural Gas
- Sewer information: City Sewer/Connected
- Water information: City Water/Connected
Community & neighborhood
Location
- Region: Minneapolis
- Subdivision: The Olympian Heights
HOA & financial
HOA
- Has HOA: No
Other financial information
- : 2.7%
Services availability
Make this home a reality
Estimated market value
$405,900
$386,000 - $426,000
$2,400/mo
Price history
| Date | Event | Price |
|---|---|---|
| 5/24/2024 | Pending sale | $399,900$210/sqft |
Source: | ||
| 5/22/2024 | Listing removed | -- |
Source: | ||
| 5/17/2024 | Price change | $399,900-3.6%$210/sqft |
Source: | ||
| 5/9/2024 | Listed for sale | $415,000+40.7%$218/sqft |
Source: | ||
| 3/23/2018 | Sold | $295,000$155/sqft |
Source: | ||
Public tax history
| Year | Property taxes | Tax assessment |
|---|---|---|
| 2023 | $4,168 -0.3% | $348,000 +7.4% |
| 2022 | $4,180 +3.8% | $324,000 +4.5% |
| 2021 | $4,029 -7.7% | $310,000 +0.2% |
Find assessor info on the county website
Monthly payment calculator
Neighborhood: Audubon Park
Nearby schools
GreatSchools rating
- 2/10Pillsbury Elementary SchoolGrades: PK-5Distance: 0.2 mi
- 2/10Northeast Middle SchoolGrades: 6-8Distance: 0.5 mi
- 3/10Edison Senior High SchoolGrades: 9-12Distance: 0.9 mi
Nearby homes
Local experts in 55418
Loading
Loading
