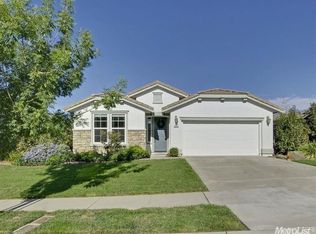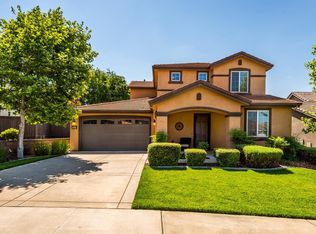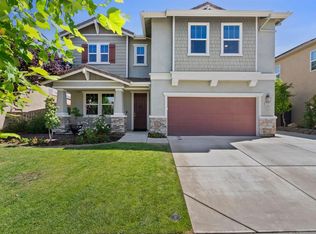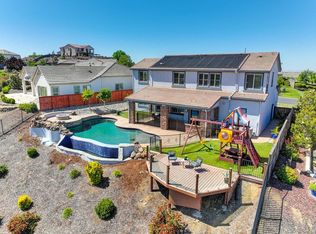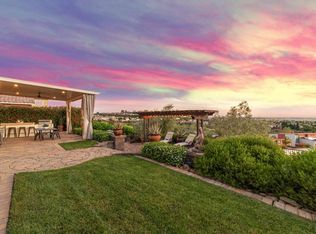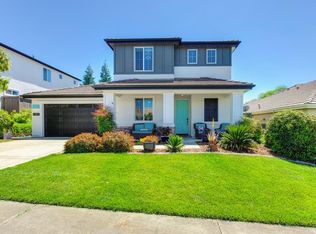Nestled just 2 miles from the vibrant hub of El Dorado Hills Town Center, this captivating home in the esteemed Blackstone community offers a lifestyle of unparalleled convenience and natural splendor. Embraced by over 1,400 homes, the community is enveloped by expansive preserve spaces, serene natural landscapes, and winding walking trails, presenting a tranquil haven for residents. This meticulously designed residence affords a picturesque backdrop to everyday life. Boasting a seamless fusion of modern elegance and timeless charm, it exudes an inviting ambiance from the moment you step inside. Enriching the community experience, Blackstone is home to a renowned Montessori school, providing a foundation for education excellence within reach. Additionally, the forthcoming park promises to enhance the neighborhood's appeal, offering residents even more opportunities for recreation and leisure. Convenience is critical in this sought-after locale, with easy access to the freeway, ensuring seamless connectivity to nearby amenities, shopping destinations, and the culinary delights of El Dorado Hills' finest restaurants. Experience the epitome of suburban living, where luxury meets convenience in the heart of Blackstone
For sale
$975,000
2049 Larkstone Pl, El Dorado Hills, CA 95762
5beds
3,261sqft
Est.:
Single Family Residence
Built in 2008
8,276 sqft lot
$971,600 Zestimate®
$299/sqft
$145/mo HOA
What's special
Timeless charmSerene natural landscapesExpansive preserve spacesModern eleganceMeticulously designed residenceWinding walking trailsInviting ambiance
- 16 days
- on Zillow |
- 1,015
- views |
- 21
- saves |
Travel times
Tour with a buyer’s agent
Tour with a buyer’s agent
Open house
Facts & features
Interior
Bedrooms & bathrooms
- Bedrooms: 5
- Bathrooms: 3
- Full bathrooms: 3
Primary bathroom
- Features: Shower Stall(s), Sunken Tub, Walk-In Closet(s)
Bathroom
- Features: Shower Stall(s), Double Vanity, Tile, Tub w/Shower Over, Window
Dining room
- Features: Dining/Family Combo, Space in Kitchen
Kitchen
- Features: Granite Counters, Kitchen Island, Kitchen/Family Combo, Tile Counters
Heating
- Central
Cooling
- Ceiling Fan(s), Central Air
Appliances
- Included: Built-In Electric Oven, Built-In Gas Range, Dishwasher, Disposal, Microwave
- Laundry: Cabinets, Sink, Upper Level, Inside Room
Features
- Bonus Room
- Flooring: Carpet, Laminate, Tile
- Number of fireplaces: 1
- Fireplace features: Dining Room, Gas
Interior area
- Total structure area: 3,261
- Total interior livable area: 3,261 sqft
Virtual tour
Property
Parking
- Total spaces: 2
- Parking features: Attached, Detached
- Garage spaces: 2
- Covered spaces: 2
Property
- Stories: 2
- Exterior features: Balcony
- Fencing: Back Yard
Lot
- Lot size: 8,276 sqft
- Lot features: Auto Sprinkler F&R, Curb(s)/Gutter(s), Landscaped, Landscape Front
Other property information
- Parcel number: 118213005000
- Zoning: SFR
- Special conditions: Standard
Construction
Type & style
- Home type: SingleFamily
- Architectural style: Craftsman
- Property subType: Single Family Residence
Material information
- Construction materials: Stucco, Frame
- Foundation: Concrete
- Roof: Tile
Condition
- Year built: 2008
Utilities & green energy
Utility
- Sewer information: In & Connected
- Water information: Meter on Site
- Utilities for property: Cable Available
Community & neighborhood
Location
- Region: El Dorado Hills
HOA & financial
HOA
- Has HOA: Yes
- HOA fee: $145 monthly
- Amenities included: Pool, Clubhouse, Fitness Center, Spa/Hot Tub, Gym
- Services included: Common Areas, Pool
Other financial information
- : 2.5%
Other
Other facts
- Price range: $975K - $975K
Services availability
Make this home a reality
Estimated market value
$971,600
$923,000 - $1.02M
$3,949/mo
Price history
| Date | Event | Price |
|---|---|---|
| 5/15/2024 | Listed for sale | $975,000+122.3%$299/sqft |
Source: | ||
| 1/30/2009 | Sold | $438,500$134/sqft |
Source: Public Record | ||
Public tax history
| Year | Property taxes | Tax assessment |
|---|---|---|
| 2023 | $7,765 +1.1% | $598,372 +2% |
| 2022 | $7,681 -1% | $586,641 +2% |
| 2021 | $7,759 +2.4% | $575,140 +1% |
Find assessor info on the county website
Monthly payment calculator
Neighborhood: 95762
Nearby schools
GreatSchools rating
- 7/10William Brooks Elementary SchoolGrades: K-5Distance: 2.9 mi
- 8/10Camerado Springs Middle SchoolGrades: 6-8Distance: 3.6 mi
- 8/10Ponderosa High SchoolGrades: 9-12Distance: 6.9 mi
Nearby homes
Local experts in 95762
Loading
Loading
