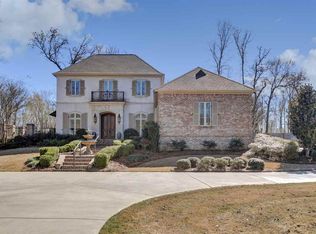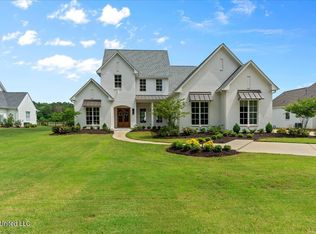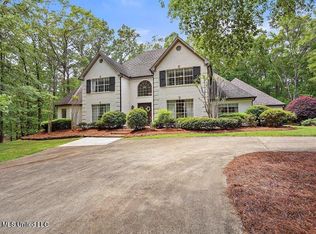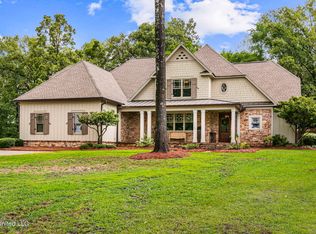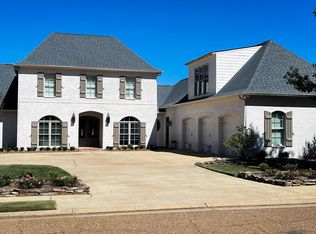Spectacular & Immaculate 5 bedroom, 5 bath home nestled in Prestigious Reunion Langdon's section, where an oasis of mature hardwoods, peace and tranquility awaits! This stunning home boasts luxurious features that will leave you in awe. Step into a world of charm as you explore the spacious interior and meticulously designed living spaces. The heart of the home is a chef's dream, featuring a gourmet kitchen with large center island, high-end appliances and walk-in pantry. The keeping room is spacious allowing for family and friends to gather. Host elegant dinner parties in the formal dining room.
The Primary Suite is oversized and features a secondary fireplace/sitting room and double doors that leads to the vast screened back porch. The spa like primary bath features dual vanities and closets, large whirlpool tub, separate shower.
This remarkable residence offers ample space for a large family. Three additional signature large guest suites can be found on the main level.
Discover a private upstairs office, ideal for those who work from home or desire a space for creativity. Additionally, you'll find an additional bedroom up. Plus an inviting bonus room awaits, providing endless possibilities for a home theater, game room, or personal gym.
Off of the Keeping room indulge in the ultimate entertainment experience in the pool/recreation room, complete with a convenient beverage cooler and sink.
Unwind and relax in the covered screened porch or under the skylights under the Pergola or in the newly constructed pool and hot tub, perfect for those warm summer days or soothing evenings.
The three-car garage provides convenient storage for vehicles, while the meticulously landscaped grounds offer a picturesque backdrop for outdoor activities.
Enjoy the serenity and privacy of an almost acre-sized lot, creating a peaceful sanctuary to escape the hustle and bustle of everyday life.
Experience the epitome of luxury living in Reunion Golf and Country Club! Schedule your appointment today!
Pending
$999,500
123 Langdon Dr, Madison, MS 39110
5beds
5,792sqft
Est.:
Residential, Single Family Residence
Built in 2005
0.80 Acres lot
$991,800 Zestimate®
$173/sqft
$167/mo HOA
What's special
- 14 days
- on Zillow |
- 777
- views |
- 50
- saves |
Likely to sell faster than
Travel times
Facts & features
Interior
Bedrooms & bathrooms
- Bedrooms: 5
- Bathrooms: 5
- Full bathrooms: 5
Heating
- Central, Fireplace(s), Natural Gas
Cooling
- Ceiling Fan(s), Central Air, Electric, Gas, Multi Units
Appliances
- Included: Built-In Refrigerator, Dishwasher, Disposal, Gas Cooktop, Ice Maker, Microwave, Stainless Steel Appliance(s), Tankless Water Heater
- Laundry: Laundry Room
Features
- Bookcases, Built-in Features, Ceiling Fan(s), Central Vacuum, Double Vanity, Entrance Foyer, Granite Counters, High Ceilings, His and Hers Closets, Kitchen Island, Pantry, Primary Downstairs, Sound System, Walk-In Closet(s)
- Flooring: Brick, Wood
- Doors: French Doors
- Has fireplace: Yes
- Fireplace features: Kitchen, Ventless, Bath
Interior area
- Total structure area: 5,792
- Total interior livable area: 5,792 sqft
Property
Parking
- Total spaces: 3
- Parking features: Garage Faces Rear, Storage, Paved
- Garage spaces: 3
- Covered spaces: 3
Property
- Levels: Two
- Stories: 2
- Private pool: Yes
- Pool features: In Ground, Pool Sweep, Pool/Spa Combo, Waterfall
- Exterior features: Lighting, Rain Gutters
- Patio & porch details: Porch, Screened, Slab
- Fencing: Back Yard,Privacy
Lot
- Lot size: 0.80 Acres
- Lot features: Interior Lot, Landscaped
Other property information
- Additional structures included: Pergola
- Parcel number: 081e221380000
- Horse amenities: Barn, Boarding Facilities, Stable(s)
Construction
Type & style
- Home type: SingleFamily
- Architectural style: French Acadian
- Property subType: Residential, Single Family Residence
Material information
- Construction materials: Brick
- Foundation: Slab
- Roof: Architectural Shingles
Condition
- New construction: No
- Year built: 2005
Utilities & green energy
Utility
- Electric utility on property: Yes
- Sewer information: Public Sewer
- Water information: Community
- Utilities for property: Electricity Connected, Sewer Connected, Water Connected
Community & neighborhood
Security
- Security features: Security Gate, Security Service, Smoke Detector(s)
Community
- Community features: Boating, Clubhouse, Fishing, Gated, Golf, Health Club, Hiking/Walking Trails, Lake, Park, Playground, Pool, Restaurant, RV / Boat Storage, Sidewalks, Spa, Stable(s), Street Lights, Tennis Court(s)
Location
- Region: Madison
- Subdivision: Reunion
HOA & financial
HOA
- Has HOA: Yes
- HOA fee: $2,000 annually
- Services included: Accounting/Legal, Maintenance Grounds, Management, Pool Service, Security
Other financial information
- : 2.5%
Other
Other facts
- Listing terms: Cash,Conventional,VA Loan
Services availability
Make this home a reality
Estimated market value
$991,800
$942,000 - $1.04M
$8,755/mo
Price history
| Date | Event | Price |
|---|---|---|
| 5/20/2024 | Pending sale | $999,500$173/sqft |
Source: MLS United #4080008 | ||
| 5/17/2024 | Listed for sale | $999,500+11.2%$173/sqft |
Source: MLS United #4080008 | ||
| 12/22/2017 | Sold | -- |
Source: MLS United #1295213 | ||
| 11/20/2017 | Pending sale | $899,000$155/sqft |
Source: KENNEDY & CO. REAL ESTATE, INC. #295213 | ||
| 10/12/2017 | Listed for sale | $899,000$155/sqft |
Source: KENNEDY & CO. REAL ESTATE, INC. #295213 | ||
Public tax history
| Year | Property taxes | Tax assessment |
|---|---|---|
| 2023 | $9,180 | $78,779 |
| 2022 | $9,180 +3.9% | $78,779 +3.9% |
| 2021 | $8,832 | $75,791 |
Find assessor info on the county website
Monthly payment calculator
Neighborhood: 39110
Nearby schools
GreatSchools rating
- NAMadison Station Elementary SchoolGrades: K-5Distance: 2.8 mi
- 9/10Madison Middle SchoolGrades: 6-8Distance: 3 mi
- 9/10Madison Central High SchoolGrades: 10-12Distance: 3.7 mi
Schools provided by the listing agent
- Elementary: Madison Station
- Middle: Madison
- High: Madison Central
Source: MLS United. This data may not be complete. We recommend contacting the local school district to confirm school assignments for this home.
Nearby homes
Local experts in 39110
Loading
Loading
