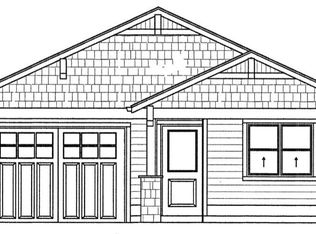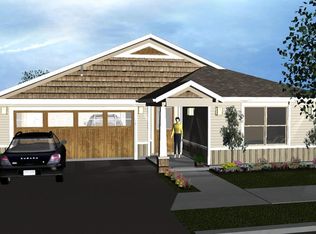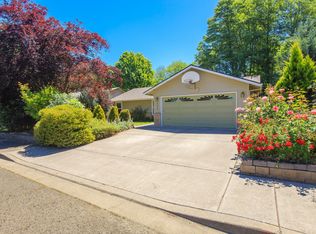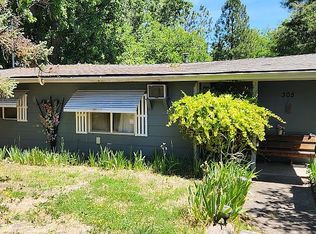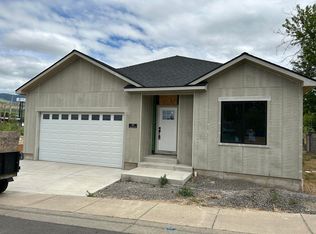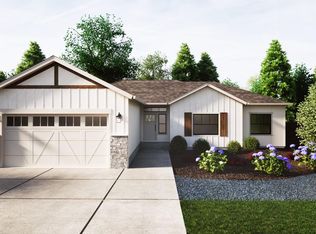Lovely single-level contemporary craftsman home built by Suncrest Homes. This Earth Advantage certified home was built in 2018 and has 1466 sqft, 3 bedrooms, 2 bathrooms and a 2-car attached garage. The spacious entry hall welcomes you into the light & bright vaulted living room with gas fireplace, the dining area with sliding door to the patio, and the open kitchen with white quartz countertops, painted charcoal cabinets, stainless steel appliances & gas range. Engineered wood floors throughout and lots of windows to bring natural light. The primary suite features an ensuite bathroom with tile floors, tiled shower, and walk-in closet plus linen closet. The tasteful landscaping is very low-maintenance and the fenced backyard provides comfort and privacy with a covered patio and extended paver patio connected to a deck for barefoot-friendly outdoor living. Located next to the dog park and near downtown Talent in the desirable & well-established neighborhood of William Way.
Pending
$450,000
81 William Way, Talent, OR 97540
3beds
1,466sqft
Est.:
Single Family Residence
Built in 2018
3,485 sqft lot
$-- Zestimate®
$307/sqft
$25/mo HOA
What's special
- 9 days
- on Zillow |
- 13
- views |
- 0
- saves |
Likely to sell faster than
Travel times
Facts & features
Interior
Bedrooms & bathrooms
- Bedrooms: 3
- Bathrooms: 2
- Full bathrooms: 2
Heating
- ENERGY STAR Qualified Equipment, Forced Air, Natural Gas
Cooling
- Central Air, ENERGY STAR Qualified Equipment
Appliances
- Included: Dishwasher, Disposal, Dryer, Oven, Range, Washer, Water Heater
- Laundry: Laundry Room
Features
- Ceiling Fan(s), Linen Closet, Open Floorplan, Primary Downstairs, Shower/Tub Combo, Stone Counters, Tile Shower, Vaulted Ceiling(s), Walk-In Closet(s)
- Flooring: Carpet, Hardwood, Tile, Vinyl
- Windows: Double Pane Windows, ENERGY STAR Qualified Windows, Vinyl Frames
- Basement: None
- Has fireplace: Yes
- Fireplace features: Gas, Living Room
- Common walls with other units/homes: No Common Walls
Interior area
- Total structure area: 1,466
- Total interior livable area: 1,466 sqft
- Finished area above ground: 1,466
Property
Parking
- Total spaces: 2
- Parking features: Attached, Concrete, Driveway, Garage Door Opener
- Garage spaces: 2
- Has uncovered spaces: Yes
Property
- Levels: One
- Stories: 1
- Spa features: Outdoor Spa/Hot Tub
- Patio & porch details: Deck, Patio
- Fencing: Fenced
- View description: Mountain(s), Territorial
- Topography of land: Level
Lot
- Lot size: 3,485 sqft
- Lot features: Drip System, Landscaped, Sprinkler Timer(s)
Other property information
- Parcel number: 11006631
- Zoning description: RM-22
- Special conditions: Standard
- Exclusions: Refrigerator
- Inclusions: Hot Tub
Construction
Type & style
- Home type: SingleFamily
- Architectural style: Contemporary,Craftsman
- Property subType: Single Family Residence
Material information
- Construction materials: Concrete, Frame
- Foundation: Concrete Perimeter
- Roof: Composition
Condition
- New construction: No
- Year built: 2018
Utilities & green energy
Utility
- Sewer information: Public Sewer
- Water information: Public
- Utilities for property: Electricity Connected
Green energy
- Green verification: Earth Advantage
Community & neighborhood
Security
- Security features: Carbon Monoxide Detector(s), Smoke Detector(s)
Location
- Region: Talent
- Subdivision: William Way Subdivision, Phases 1&2
HOA & financial
HOA
- Has HOA: Yes
- HOA fee: $300 annually
- Amenities included: Other
Other financial information
- : 2.50%
Other
Other facts
- Listing agreement: Exclusive Right To Sell
- Listing terms: Cash,Conventional,FHA,VA Loan
- Road surface type: Paved
Make this home a reality
Price history
| Date | Event | Price |
|---|---|---|
| 5/20/2024 | Pending sale | $450,000$307/sqft |
Source: | ||
| 5/16/2024 | Listed for sale | $450,000+25.3%$307/sqft |
Source: | ||
| 8/27/2018 | Sold | $359,000$245/sqft |
Source: | ||
Public tax history
| Year | Property taxes | Tax assessment |
|---|---|---|
| 2022 | $4,114 +0.9% | $263,080 +3% |
| 2021 | $4,076 +3.2% | $255,420 +6.1% |
| 2020 | $3,950 +2.7% | $240,770 +3% |
Find assessor info on the county website
Monthly payment calculator
Neighborhood: 97540
Nearby schools
GreatSchools rating
- 7/10Talent Elementary SchoolGrades: K-5Distance: 0.6 mi
- 2/10Talent Middle SchoolGrades: 6-8Distance: 0.7 mi
- 10/10Phoenix High SchoolGrades: 9-12Distance: 3.5 mi
Schools provided by the listing agent
- Elementary: Talent Elem
- Middle: Talent Middle
- High: Phoenix High
Source: Oregon Datashare. This data may not be complete. We recommend contacting the local school district to confirm school assignments for this home.
Local experts in 97540
Loading
Loading
