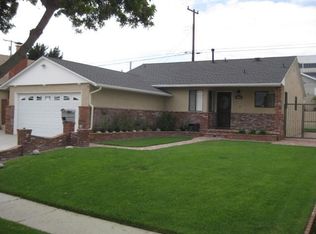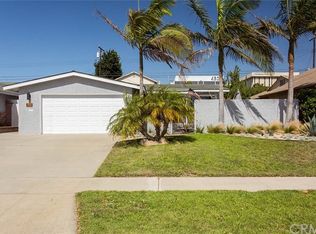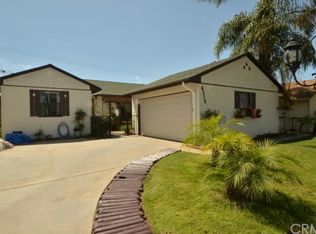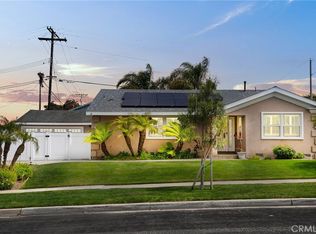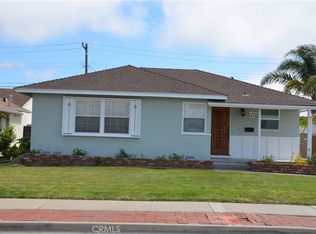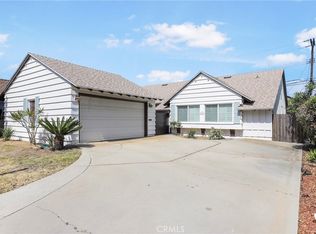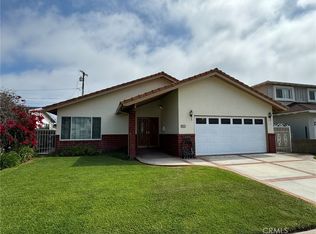Welcome to your dream home nestled in the heart of Southwood, Torrance. This contemporary sanctuary offers the perfect blend of elegance, comfort, and functionality, providing a serene escape from the hustle and bustle of everyday life, where a colorful, lush landscape greets you at the curb. As you step through the front door of this meticulously crafted residence, you're welcomed by an inviting seamless flow of space. You will notice the custom mantle on the beautiful brick fireplace in the formal living area. Beyond this is the heart of the home which lies in its stunning kitchen, adorned with custom porcelain tile work, sleek quartz countertops, a copper sink, and stainless appliances. The laundry room is located just beyond the kitchen within the pantry/storage area. The living spaces boast luxurious engineered wood/vinyl flooring, creating an atmosphere of warmth and sophistication throughout the home. Natural light floods the interior through the wall of retractable glass sliding doors onto the outdoor patio, accentuating the home's modern design and airy feel. The primary suite with an updated ensuite bath of marble-tiled shower, and floating shelves, offers a private oasis where you can unwind and rejuvenate after a long day. The two additional bedrooms provide flexibility for guests, kids, or a home office. One bedroom includes a ladder to the built-out loft for kids' play, privacy, or a retreat. The second bath is also updated and boasts custom tile in the enclosed tub/shower, dual sinks, and bronze accents. Step outside into your paradise, where the beautifully landscaped tiered backyard awaits. Relax in the soothing waters of the hot tub spa, practice your putting skills on the green, or retreat on the deck for a moment of solitude. There is also an outdoor shower for a quick clean-up & an enclosed storage shed for Sunday Funday equipment. The finished loft space above the two-car attached garage is a welcome surprise for those who work from home. Complete with a convenient bath, two skylights, and plenty of storage. This versatile space is ideal for a home office, gym, or studio. Located near everything essential; the beach, award-winning restaurants, retail, shopping, and parks. This Southwood home is a gem, come take a look!
Under contract
Listing Provided by:
Terri Dunn DRE #01097063 310-710-9770,
RE/MAX Estate Properties
$1,425,000
4209 Scott St, Torrance, CA 90503
3beds
1,698sqft
Est.:
Single Family Residence
Built in 1956
5,564 sqft lot
$-- Zestimate®
$839/sqft
$-- HOA
What's special
Tiered backyardAiry feelUpdated ensuite bathStunning kitchenModern designColorful lush landscapeCustom porcelain tile work
- 9 days
- on Zillow |
- 2,838
- views |
- 193
- saves |
Likely to sell faster than
Travel times
Facts & features
Interior
Bedrooms & bathrooms
- Bedrooms: 3
- Bathrooms: 2
- Full bathrooms: 2
- Main level bathrooms: 2
- Main level bedrooms: 3
Bathroom
- Features: Low Flow Shower, Low Flow Toilet(s), Shower, Shower in Tub, Double sinks in bath(s), Upgraded
Kitchen
- Features: Quartz Counters, Remodeled Kitchen, Self-closing drawers, Walk-In Pantry
Heating
- Central
Cooling
- Central Air
Appliances
- Included: 6 Burner Stove, Dishwasher, Disposal, Gas Cooktop, Range Hood, Refrigerator, Tankless Water Heater
- Laundry: In Kitchen, Laundry Room
Features
- Pantry, Quartz Counters, Wainscoting, All Bedrooms Down, Formal Entry, Loft, Master Suite, Separate Family Room, Breakfast Nook, Eating Area In Family Room
- Windows: Skylight(s)
- Has fireplace: Yes
- Fireplace features: Living Room, Gas, Gas Starter
- Common walls with other units/homes: No Common Walls
Interior area
- Total interior livable area: 1,698 sqft
Virtual tour
Property
Parking
- Total spaces: 2
- Parking features: Direct Access, Garage Faces Front, Garage - Two Door, Garage Door Opener
- Garage spaces: 2
- Covered spaces: 2
Property
- Levels: One
- Stories: 1
- Entry location: Street level
- Pool features: None
- Spa included: Yes
- Spa features: Above Ground, Heated
- Patio & porch details: Deck, Patio, Wood
- Fencing: Block,Fenced
- View description: None
Lot
- Lot size: 5,564 sqft
- Lot features: Front Yard, Sprinkler System, Sprinklers Drip System, Sprinklers In Front, Sprinklers In Rear
Other property information
- Additional structures included: Shed(s)
- Parcel number: 7525002003
- Zoning: TORR-LO
- Special conditions: Standard
- Exclusions: Flat Screen Tv's Throughout, All Craftsman Workbench/tools, Wine & Extra Refrigerator & Electric Car Plug-in Inside Garage.
- Inclusions: Washer/dryer, Kitchen Refrigerator, Attached Rails For Storage In Garage, Hot Tub,
Construction
Type & style
- Home type: SingleFamily
- Architectural style: Contemporary
- Property subType: Single Family Residence
Material information
- Roof: Composition
Condition
- Property condition: Turnkey
- New construction: No
- Year built: 1956
Utilities & green energy
Utility
- Electric utility on property: Yes
- Sewer information: Public Sewer
- Water information: Public
- Utilities for property: Electricity Connected, Natural Gas Connected, Sewer Connected, Water Connected
Community & neighborhood
Security
- Security features: Security System
Community
- Community features: Sidewalks
Location
- Region: Torrance
HOA & financial
HOA
- Has HOA: No
Other financial information
- : 2.5%
Other
Other facts
- Road surface type: Gravel
Services availability
Make this home a reality
Estimated market value
$4,500/mo
Price history
| Date | Event | Price |
|---|---|---|
| 5/23/2024 | Contingent | $1,425,000$839/sqft |
Source: | ||
| 5/15/2024 | Listed for sale | $1,425,000+61.9%$839/sqft |
Source: | ||
| 1/31/2018 | Sold | $880,000-0.6%$518/sqft |
Source: Public Record | ||
| 11/16/2017 | Pending sale | $885,000$521/sqft |
Source: Paula Oliver #SB17211020 | ||
| 11/11/2017 | Price change | $885,000-1.1%$521/sqft |
Source: Paula Oliver #SB17211020 | ||
Public tax history
| Year | Property taxes | Tax assessment |
|---|---|---|
| 2023 | $11,126 +1.3% | $962,406 +2% |
| 2022 | $10,978 +1.8% | $943,536 +2% |
| 2021 | $10,782 +1.5% | $925,036 +1% |
Find assessor info on the county website
Monthly payment calculator
Neighborhood: Southwood
Nearby schools
GreatSchools rating
- 8/10Anza Elementary SchoolGrades: K-5Distance: 0.4 mi
- 8/10Jefferson Middle SchoolGrades: 6-8Distance: 0.4 mi
- 9/10West High SchoolGrades: 9-12Distance: 0.8 mi
Schools provided by the listing agent
- High: West
Source: CRMLS. This data may not be complete. We recommend contacting the local school district to confirm school assignments for this home.
Nearby homes
Local experts in 90503
Loading
Loading
