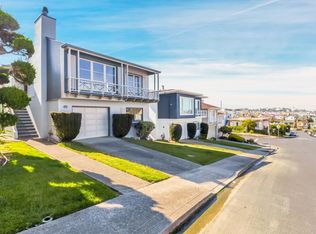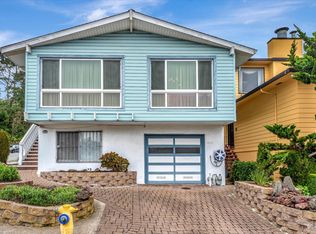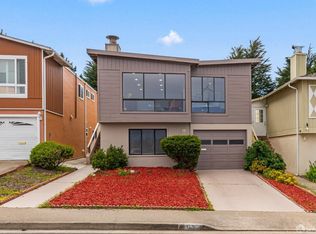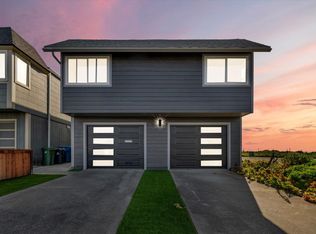Exceptional & Beautiful Westlake Olympic fully detached split-level home. This mid-century gem, developed by Henry Doelger, showcases 1 of the largest floor plans built in Westlake Village, offering the coveted 3 bedrooms/2 baths on a single lvl layout - 1,990 sq ft according to tax records. Nestled in the sought-after Westlake Olympic section, it features the rare center front entry layout, creating a grand open floor plan. Flooded with natural light, the inviting living room, adorned w/a handsome fireplace, seamlessly flows into the generous dining area - perfect for entertaining. The beautifully updated eat-in kitchen showcases new marble herringbone backsplash, quartz counters, new faucet, sink, cooktop & hood. The upper lvl feat.3 large bedrooms/2 ba with 1 being a master w/2 walk-in closets & vanity. Lower lvl has a huge 4th bedroom/family rm with dir access to a delightful garden oasis, perfect for outdoor relaxation. Laundry room is fitted w/ new top-of-the-line LG washer & dryer, cabinets, & utility sink. Lots of storage, 2 car garage + parking in driveway. Meticulously maintained & cherished by the same family for 60+ yrs, this home is a testament to enduring quality & care. A+ convenient location Westlake Shopping Ctr, 280, FWY, BART, Lake Merced & Parks. Don't miss!
For sale
$1,349,000
392 Glenwood Ave, Daly City, CA 94015
4beds
1,990sqft
Est.:
Single Family Residence
Built in 1954
3,600 sqft lot
$1,549,300 Zestimate®
$678/sqft
$-- HOA
What's special
Handsome fireplaceNew faucetFully detached split-level homeNatural lightMarble herringbone backsplashDelightful garden oasisQuartz counters
- 5 days
- on Zillow |
- 1,185
- views |
- 67
- saves |
Likely to sell faster than
Travel times
Tour with a buyer’s agent
Tour with a buyer’s agent
Open houses
Facts & features
Interior
Bedrooms & bathrooms
- Bedrooms: 4
- Bathrooms: 2
- Full bathrooms: 2
Primary bedroom
- Area: 0
- Dimensions: 0 x 0
Bedroom 2
- Area: 0
- Dimensions: 0 x 0
Bedroom 3
- Area: 0
- Dimensions: 0 x 0
Bedroom 4
- Area: 0
- Dimensions: 0 x 0
Dining room
- Area: 0
- Dimensions: 0 x 0
Family room
- Level: Lower
- Area: 0
- Dimensions: 0 x 0
Kitchen
- Features: Breakfast Area
- Area: 0
- Dimensions: 0 x 0
Living room
- Area: 0
- Dimensions: 0 x 0
Flooring
- Flooring: Tile, Wood
Heating
- Heating features: Central
Appliances
- Appliances included: Disposal, Free-Standing Refrigerator, Range Hood, Dryer, Washer
- Laundry features: Inside Room
Interior features
- Window features: Skylight(s)
Other interior features
- Total structure area: 1,990
- Total interior livable area: 1,990 sqft
- Total number of fireplaces: 1
- Fireplace features: Gas
- Virtual tour: View virtual tour
Property
Parking
- Total spaces: 3
- Parking features: Attached, Enclosed, Interior Access, Tandem, On Site (Single Family Only), Driveway
- Garage spaces: 2
- Covered spaces: 2
- Has uncovered spaces: Yes
Lot
- Lot size: 3,600 sqft
Other property information
- Parcel number: 002083480
- Special conditions: Successor Trustee Sale
Construction
Type & style
- Home type: SingleFamily
- Architectural style: Mid-Century
- Property subType: Single Family Residence
Material information
- Foundation: Concrete
Condition
- Property condition: Updated/Remodeled
- New construction: No
- Year built: 1954
Utilities & green energy
Utility
- Sewer information: Public Sewer
- Water information: Public
Community & neighborhood
Location
- Region: Daly City
HOA & financial
Other financial information
- : 2.5%
- Total actual rent: 0
Other
Other facts
- Price range: $1.3M - $1.3M
Services availability
Make this home a reality
Estimated market value
$1,549,300
$1.44M - $1.66M
$4,264/mo
Price history
| Date | Event | Price |
|---|---|---|
| 5/10/2024 | Listed for sale | $1,349,000$678/sqft |
Source: | ||
| 2/4/2021 | Listing removed | -- |
Source: Zillow Rental Manager | ||
| 1/26/2021 | Listed for rent | $3,800$2/sqft |
Source: Zillow Rental Manager | ||
Public tax history
| Year | Property taxes | Tax assessment |
|---|---|---|
| 2023 | $2,770 +15.1% | $115,671 +2% |
| 2022 | $2,407 +44.2% | $113,404 +2% |
| 2021 | $1,669 -25.9% | $111,181 +1% |
Find assessor info on the county website
Monthly payment calculator
Neighborhood: Skyline
Getting around
Nearby schools
GreatSchools rating
- 5/10Westlake Elementary SchoolGrades: K-5Distance: 0.9 mi
- 4/10Benjamin Franklin Intermediate SchoolGrades: 6-8Distance: 0.8 mi
- 8/10Westmoor High SchoolGrades: 9-12Distance: 1.4 mi
Nearby homes
Local experts in 94015
Loading
Loading



