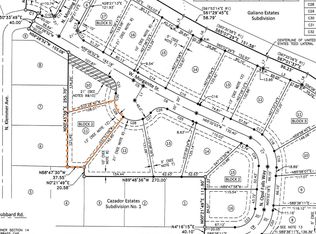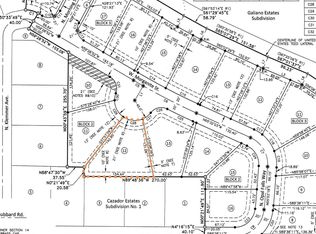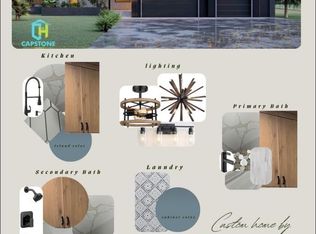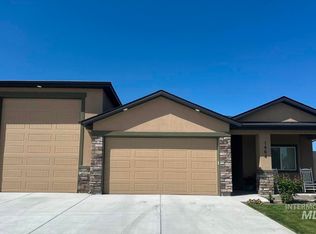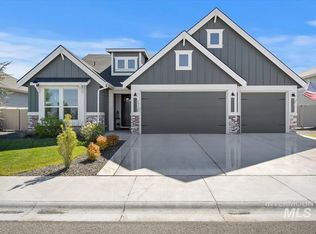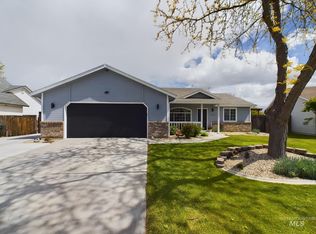*BUILDER OFFERING 1% SELLERS CONCESSIONS FOR RATE BUY DOWN OR CLOSING COSTS FOR MONTH OF MAY!* Beautiful, custom-built home located in sought after Cazador Estates nestled in a peaceful cul-de-sac on .27-acre lot w/ walking distance to community pool. Conveniently located minutes from I-84, restaurants, schools, city parks, grocery stores, gyms &more! Upon entering you’re greeted w/ soaring 14ft ceilings leaving a lasting impression of meticulous architectural design. Fully equipped chefs kitchen overlooks great room leaving an open concept layout, perfect for gatherings! Upgrades include tankless water heater, WiFi capable appliances, ext. permanent lights pre-wired, high-end finishes, cabinet trash, 830sqft extended garage &more! The primary suite is a true testament to the impeccable attention to detail ft. large barn doors opening into the spa-like bathroom w/ large soaking tub, x-large walk in closet, & access to back patio. Additionally, large side yard boasts ample of space for unlimited possibilities!
Pending
$724,990
1429 W Morganite St, Kuna, ID 83634
4beds
3baths
2,433sqft
Est.:
Single Family Residence
Built in 2024
0.27 Acres lot
$713,700 Zestimate®
$298/sqft
$38/mo HOA
What's special
High-end finishesTankless water heaterPeaceful cul-de-sacSpa-like bathroom
- 17 days
- on Zillow |
- 1,840
- views |
- 82
- saves |
Likely to sell faster than
Travel times
Facts & features
Interior
Bedrooms & bathrooms
- Bedrooms: 4
- Bathrooms: 3
- Main level bedrooms: 4
Primary bedroom
- Level: Main
Bedroom 2
- Level: Main
Bedroom 3
- Level: Main
Bedroom 4
- Level: Main
Heating
- Natural Gas
Cooling
- Central Air
Appliances
- Included: Tankless Water Heater, Dishwasher, Disposal, Microwave, Oven/Range Built-In, Gas Range
Features
- Bath-Master, Bed-Master Main Level, Split Bedroom, Great Room, Walk-In Closet(s), Breakfast Bar, Pantry, Kitchen Island, Quartz Counters, Number of Baths Main Level: 2.5
- Flooring: Hardwood, Carpet
- Has basement: No
- Has fireplace: Yes
- Fireplace features: Gas
Interior area
- Total structure area: 2,433
- Total interior livable area: 2,433 sqft
- Finished area above ground: 2,433
Property
Parking
- Total spaces: 3
- Parking features: Attached, Driveway
- Garage spaces: 3
- Covered spaces: 3
- Has uncovered spaces: Yes
- Other parking information: Garage: 830 sq ft.
Property
- Levels: One
- Pool features: Community
- Fencing: Full
Lot
- Lot size: 0.27 Acres
- Lot size dimensions: 108 ft x 70 ft
- Lot features: 10000 SF - .49 AC, Sidewalks, Cul-De-Sac, Drip Sprinkler System, Full Sprinkler System
Other property information
- Parcel number: R1326060080
Construction
Type & style
- Home type: SingleFamily
- Property subType: Single Family Residence
Material information
- Construction materials: Frame, Masonry, Stucco
- Foundation: Crawl Space
- Roof: Composition
Condition
- Property condition: New Construction
- New construction: Yes
- Year built: 2024
Other construction
- Builder name: Northpine Homes
Utilities & green energy
Utility
- Water information: Public
- Utilities for property: Sewer Connected
Community & neighborhood
Location
- Region: Kuna
- Subdivision: Cazador
HOA & financial
HOA
- Has HOA: Yes
- HOA fee: $450 annually
Other financial information
- : 3%
Other
Other facts
- Ownership: Fee Simple
- Road surface type: Paved
Services availability
Make this home a reality
Estimated market value
$713,700
$678,000 - $749,000
$2,594/mo
Price history
Price history is unavailable.
Public tax history
Tax history is unavailable.
Monthly payment calculator
Neighborhood: 83634
Nearby schools
GreatSchools rating
- 9/10Silver Trail Elementary SchoolGrades: PK-5Distance: 1 mi
- 2/10Kuna Middle SchoolGrades: 6-8Distance: 1 mi
- 4/10Kuna High SchoolGrades: 9-12Distance: 1.5 mi
Schools provided by the listing agent
- Elementary: Silver Trail
- Middle: Kuna
- High: Kuna
- District: Kuna School District #3
Source: IMLS. This data may not be complete. We recommend contacting the local school district to confirm school assignments for this home.
Nearby homes
Local experts in 83634
Loading
Loading
