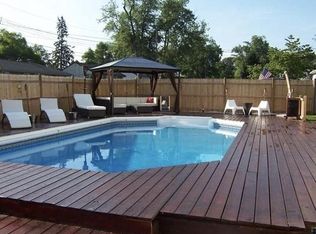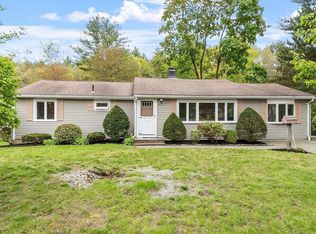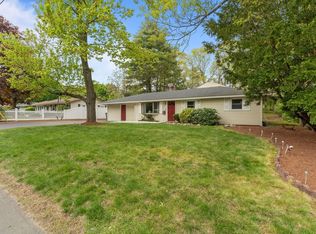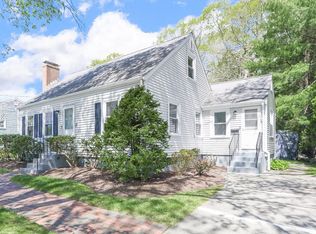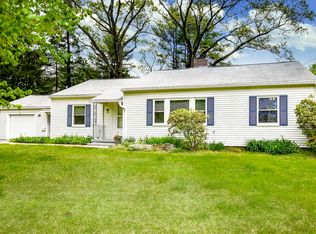Amazing location and home with potential? Yes please. The big things are already done, and now make it your own. Newer windows, Furnace and AC, a metal roof, hardwood floors a finished basement, 3 baths and 2 fireplaces make this well-located home special. The layout is convenient as can be - everything you could want on the main floor and a walkout finished basement with a large bathroom, a potential fourth bedroom currently used as an office and a large family room - all of this could easily be made into an in-law/accessory apartment. Many custom built-ins, including a large office desk. Ample storage - spacious closets everywhere, a garage space converted to storage, and a full length, full height attic. There is also a large shed just under the deck. The location is wonderful - centrally located but still feeling very private, school choice, minutes to all shopping and restaurants, commuter routes and public transportation. This is the one you've been waiting for.
Under contract
$549,000
110 Brook St, Framingham, MA 01701
3beds
1,737sqft
Est.:
Single Family Residence
Built in 1970
0.26 Acres lot
$577,600 Zestimate®
$316/sqft
$-- HOA
What's special
Newer windowsPotential fourth bedroomFurnace and acLarge family roomFinished basementHardwood floorsMetal roof
- 13 days
- on Zillow |
- 3,958
- views |
- 224
- saves |
Likely to sell faster than
Travel times
Facts & features
Interior
Bedrooms & bathrooms
- Bedrooms: 3
- Bathrooms: 3
- Full bathrooms: 1
- 1/2 bathrooms: 2
- Main level bedrooms: 3
Primary bedroom
- Features: Bathroom - Half, Closet, Flooring - Hardwood
- Level: Main,First
Bedroom 2
- Features: Closet, Flooring - Hardwood
- Level: Main,First
Bedroom 3
- Features: Closet, Flooring - Hardwood
- Level: Main,First
Primary bathroom
- Features: Yes
Bathroom 1
- Features: Bathroom - Full, Bathroom - With Tub & Shower
- Level: First
Bathroom 2
- Features: Bathroom - Half
- Level: First
Bathroom 3
- Features: Bathroom - Half
- Level: Basement
Dining room
- Features: Flooring - Hardwood, Deck - Exterior, Slider
- Level: Main,First
Family room
- Features: Flooring - Wall to Wall Carpet
- Level: Basement
Kitchen
- Features: Flooring - Stone/Ceramic Tile, Deck - Exterior, Exterior Access
- Level: Main,First
Living room
- Features: Closet/Cabinets - Custom Built, Flooring - Hardwood
- Level: Main,First
Office
- Features: Closet, Flooring - Wall to Wall Carpet
- Level: Basement
Heating
- Baseboard, Natural Gas
Cooling
- Central Air
Appliances
- Laundry: Electric Dryer Hookup, Washer Hookup, In Basement
Features
- Closet, Office, Walk-up Attic, High Speed Internet
- Flooring: Tile, Hardwood, Flooring - Wall to Wall Carpet
- Doors: Insulated Doors
- Windows: Insulated Windows
- Basement: Full,Finished,Interior Entry
- Number of fireplaces: 2
- Fireplace features: Family Room, Living Room
Interior area
- Total structure area: 1,737
- Total interior livable area: 1,737 sqft
Property
Parking
- Total spaces: 4
- Parking features: Attached, Under, Paved Drive, Off Street, Tandem, Paved
- Garage spaces: 2
- Covered spaces: 2
- Has uncovered spaces: Yes
Property
- Exterior features: Deck - Wood, Storage
- Patio & porch details: Deck - Wood
Lot
- Lot size: 0.26 Acres
- Lot features: Wooded, Cleared, Level
Other property information
- Parcel number: M:049 B:83 L:7070 U:000,498418
- Zoning: R-1
Construction
Type & style
- Home type: SingleFamily
- Architectural style: Raised Ranch
- Property subType: Single Family Residence
Material information
- Construction materials: Frame
- Foundation: Concrete Perimeter
- Roof: Metal
Condition
- Year built: 1970
Utilities & green energy
Utility
- Electric information: 200+ Amp Service
- Sewer information: Public Sewer
- Water information: Public
- Utilities for property: for Electric Range, for Electric Dryer, Washer Hookup
Community & neighborhood
Security
- Security features: Security System
Community
- Community features: Shopping, Park, Walk/Jog Trails, Stable(s), Medical Facility, Bike Path, Conservation Area, Highway Access, Private School, Public School
Location
- Region: Framingham
HOA & financial
Other financial information
- : 2.5%
- Transaction broker fee: 2.5%
- Fees based on: Net Sale Price
Other
Other facts
- Listing terms: Contract
- Road surface type: Paved
Services availability
Make this home a reality
Estimated market value
$577,600
$549,000 - $606,000
$3,800/mo
Price history
| Date | Event | Price |
|---|---|---|
| 5/15/2024 | Contingent | $549,000$316/sqft |
Source: MLS PIN #73234854 | ||
| 5/8/2024 | Listed for sale | $549,000+89.3%$316/sqft |
Source: MLS PIN #73234854 | ||
| 6/22/2001 | Sold | $290,000+79%$167/sqft |
Source: Public Record | ||
| 9/3/1996 | Sold | $162,000-6.2%$93/sqft |
Source: Public Record | ||
| 2/1/1989 | Sold | $172,700$99/sqft |
Source: Public Record | ||
Public tax history
| Year | Property taxes | Tax assessment |
|---|---|---|
| 2023 | $6,432 +5% | $491,400 +10.3% |
| 2022 | $6,124 +1.3% | $445,700 +3.6% |
| 2021 | $6,044 -0.8% | $430,200 +5.8% |
Find assessor info on the county website
Monthly payment calculator
Neighborhood: 01701
Nearby schools
GreatSchools rating
- 5/10Charlotte A. Dunning Elementary SchoolGrades: K-5Distance: 0.7 mi
- 4/10Walsh Middle SchoolGrades: 6-8Distance: 0.5 mi
- 6/10Framingham High SchoolGrades: 9-12Distance: 0.8 mi
Schools provided by the listing agent
- Elementary: Charlotte Dunni
- Middle: Walsh
- High: Fhs
Source: MLS PIN. This data may not be complete. We recommend contacting the local school district to confirm school assignments for this home.
Nearby homes
Local experts in 01701
Loading
Loading
