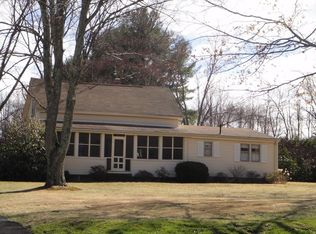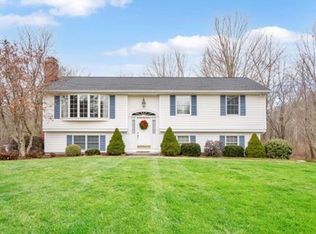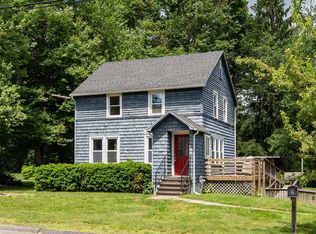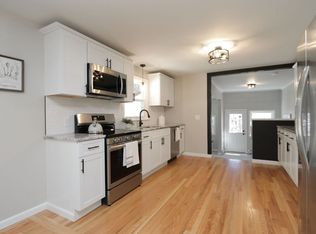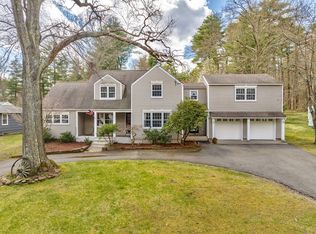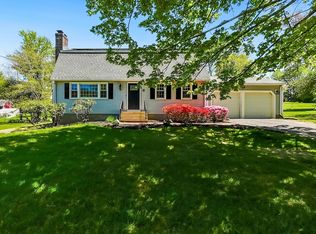You must see this awesome Ranch with 3-4 bedroom and oversized 2 car garage situated on 2 acres with a 3 horse stall barn and paddock. Features include new solar panels that are leased by seller are and transferable. Public Water, Public Sewer and Natural Gas. NEWER ON-DEMAND GAS HEAT, New Siding was 2016, New Arch roof 2018, New 200 amp service, new garage doors and 1 opener, new stainless appliances, new granite, newer thermo windows. newer 12x16 TREX Deck and Vinyl railings. Property had 1 barn and 1 stable and a shed. The barn was taken down and now it a big pad perfect for a boat or equipment. Circular driveway and plenty of parking. This home exists in a fine area of homes. BRING YOUR HORSES or start a mini farm. ON THIS GORGOUS 2 ACRES WITH PUBLIC UTILITES INCLUDING GAS.
For sale
Price cut: $25K (5/22)
$424,900
519 Parker St, East Longmeadow, MA 01028
4beds
1,715sqft
Est.:
Single Family Residence
Built in 1950
2 Acres lot
$447,000 Zestimate®
$248/sqft
$-- HOA
What's special
Trex deckCircular drivewayNew garage doorsNew graniteVinyl railingsNew stainless appliancesThermo windows
- 25 days
- on Zillow |
- 3,117
- views |
- 128
- saves |
Travel times
Tour with a buyer’s agent
Tour with a buyer’s agent
Facts & features
Interior
Bedrooms & bathrooms
- Bedrooms: 4
- Bathrooms: 2
- Full bathrooms: 1
- 1/2 bathrooms: 1
Primary bedroom
- Features: Flooring - Laminate, Remodeled
- Level: First
- Area: 84
- Dimensions: 7 x 12
Bedroom 2
- Features: Flooring - Vinyl, Remodeled
- Level: First
- Area: 99
- Dimensions: 11 x 9
Bedroom 3
- Features: Flooring - Vinyl, Remodeled
- Level: First
- Area: 180
- Dimensions: 18 x 10
Bedroom 4
- Features: Flooring - Vinyl, Remodeled
- Area: 180
- Dimensions: 18 x 10
Primary bathroom
- Features: Yes
Dining room
- Features: Flooring - Vinyl, Window(s) - Bay/Bow/Box
- Level: First
- Area: 72
- Dimensions: 8 x 9
Kitchen
- Features: Flooring - Laminate, Flooring - Vinyl, Window(s) - Bay/Bow/Box, Pantry, Open Floorplan, Remodeled
- Level: Main,First
- Area: 182
- Dimensions: 14 x 13
Living room
- Features: Cathedral Ceiling(s), Flooring - Laminate, Remodeled
- Level: First
- Area: 285
- Dimensions: 19 x 15
Heating
- Baseboard, Natural Gas
Cooling
- None
Appliances
- Laundry: In Basement, Electric Dryer Hookup, Washer Hookup
Features
- Entrance Foyer
- Flooring: Tile, Vinyl / VCT, Flooring - Stone/Ceramic Tile, Laminate
- Doors: Insulated Doors, Storm Door(s)
- Windows: Insulated Windows, Storm Window(s)
- Basement: Full,Interior Entry,Concrete
- Has fireplace: No
Interior area
- Total structure area: 1,715
- Total interior livable area: 1,715 sqft
Property
Parking
- Total spaces: 12
- Parking features: Attached, Storage, Paved Drive, Off Street, Paved
- Garage spaces: 2
- Covered spaces: 2
- Has uncovered spaces: Yes
Property
- Exterior features: Porch, Deck - Vinyl, Storage, Barn/Stable, Fenced Yard, Fruit Trees, Garden, Horses Permitted
- Patio & porch details: Porch, Deck - Vinyl
- Fencing: Fenced
- Horses can be raised: Yes
Lot
- Lot size: 2 Acres
Other property information
- Additional structures included: Barn/Stable
- Parcel number: 3660201
- Attached to another structure: Yes
- Zoning: RA
- Raise horse: Yes
Construction
Type & style
- Home type: SingleFamily
- Architectural style: Ranch
- Property subType: Single Family Residence
Material information
- Construction materials: Frame
- Foundation: Concrete Perimeter
- Roof: Shingle
Condition
- Year built: 1950
Utilities & green energy
Utility
- Electric information: 200+ Amp Service
- Sewer information: Public Sewer
- Water information: Public
- Utilities for property: for Gas Range, for Electric Range, for Electric Oven, for Electric Dryer, Washer Hookup
Green energy
- Energy efficient items: Thermostat
Community & neighborhood
Community
- Community features: Shopping, Pool, Park, Walk/Jog Trails, Stable(s), Golf, Medical Facility, Private School
Location
- Region: East Longmeadow
HOA & financial
Other financial information
- : 2.5%
- Sub agency fee: 2.5%
- Transaction broker fee: 0.05%
- Fees based on: Net Sale Price
Other
Other facts
- Road surface type: Paved
Services availability
Make this home a reality
Estimated market value
$447,000
$425,000 - $469,000
$2,199/mo
Price history
| Date | Event | Price |
|---|---|---|
| 5/22/2024 | Price change | $424,900-5.6%$248/sqft |
Source: MLS PIN #73235806 | ||
| 5/9/2024 | Listed for sale | $449,900+69.8%$262/sqft |
Source: MLS PIN #73235806 | ||
| 1/19/2024 | Sold | $264,999-5.3%$155/sqft |
Source: MLS PIN #73181636 | ||
| 11/29/2023 | Price change | $279,900-13.9%$163/sqft |
Source: MLS PIN #73181636 | ||
| 11/22/2023 | Listed for sale | $325,000$190/sqft |
Source: MLS PIN #73181636 | ||
Public tax history
| Year | Property taxes | Tax assessment |
|---|---|---|
| 2023 | $5,681 +4.8% | $295,900 +10.7% |
| 2022 | $5,421 +1.7% | $267,200 +5.6% |
| 2021 | $5,330 -0.6% | $253,100 +3% |
Find assessor info on the county website
Monthly payment calculator
Neighborhood: 01028
Nearby schools
GreatSchools rating
- NAMeadow BrookGrades: PK-2Distance: 0.4 mi
- 8/10Birchland ParkGrades: 6-8Distance: 1.1 mi
- 6/10East Longmeadow High SchoolGrades: 9-12Distance: 2.3 mi
Nearby homes
Local experts in 01028
Loading
Loading
